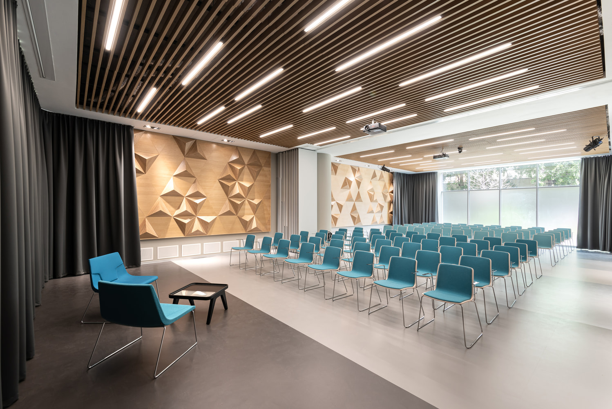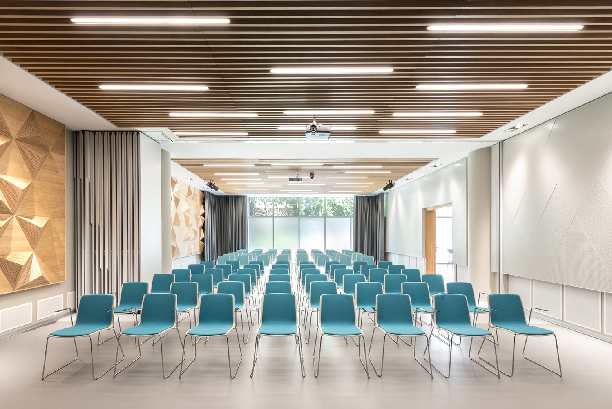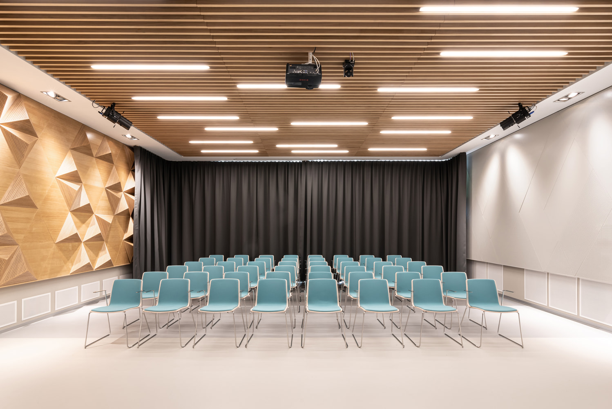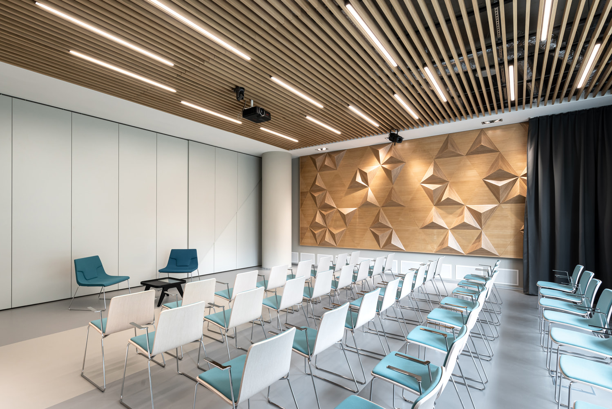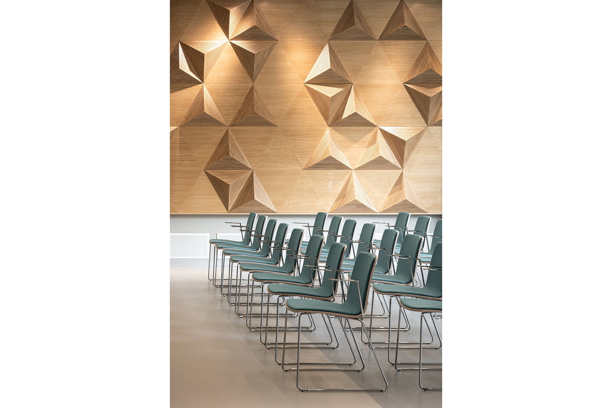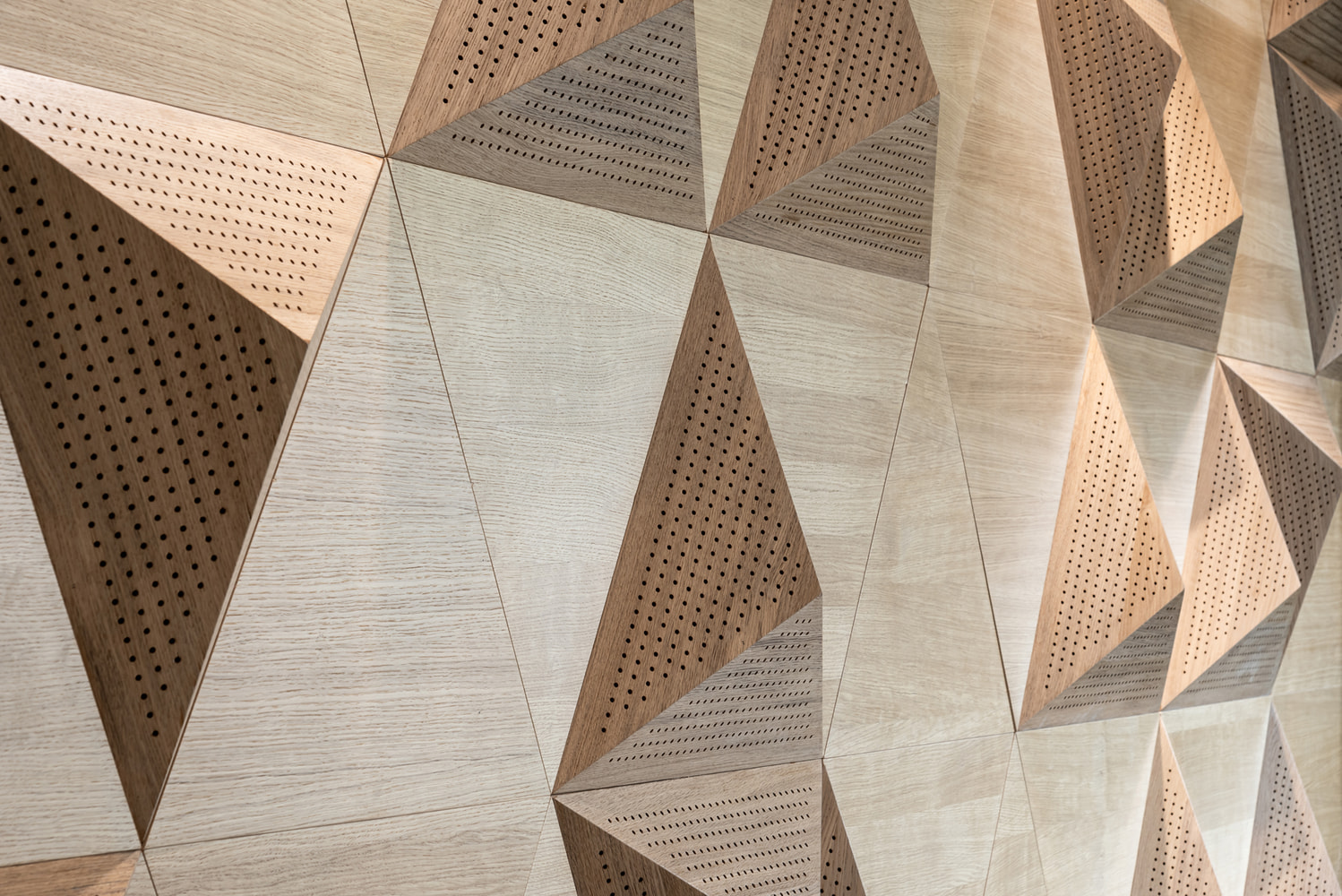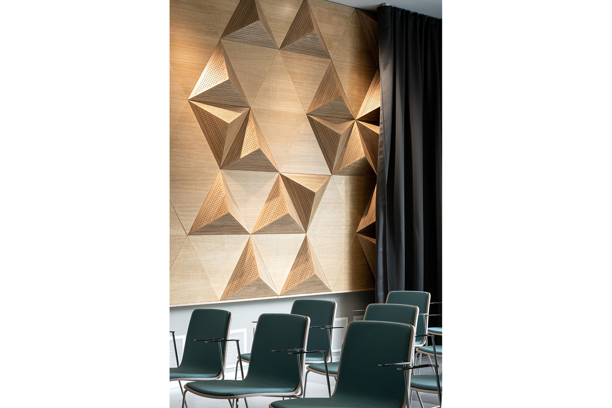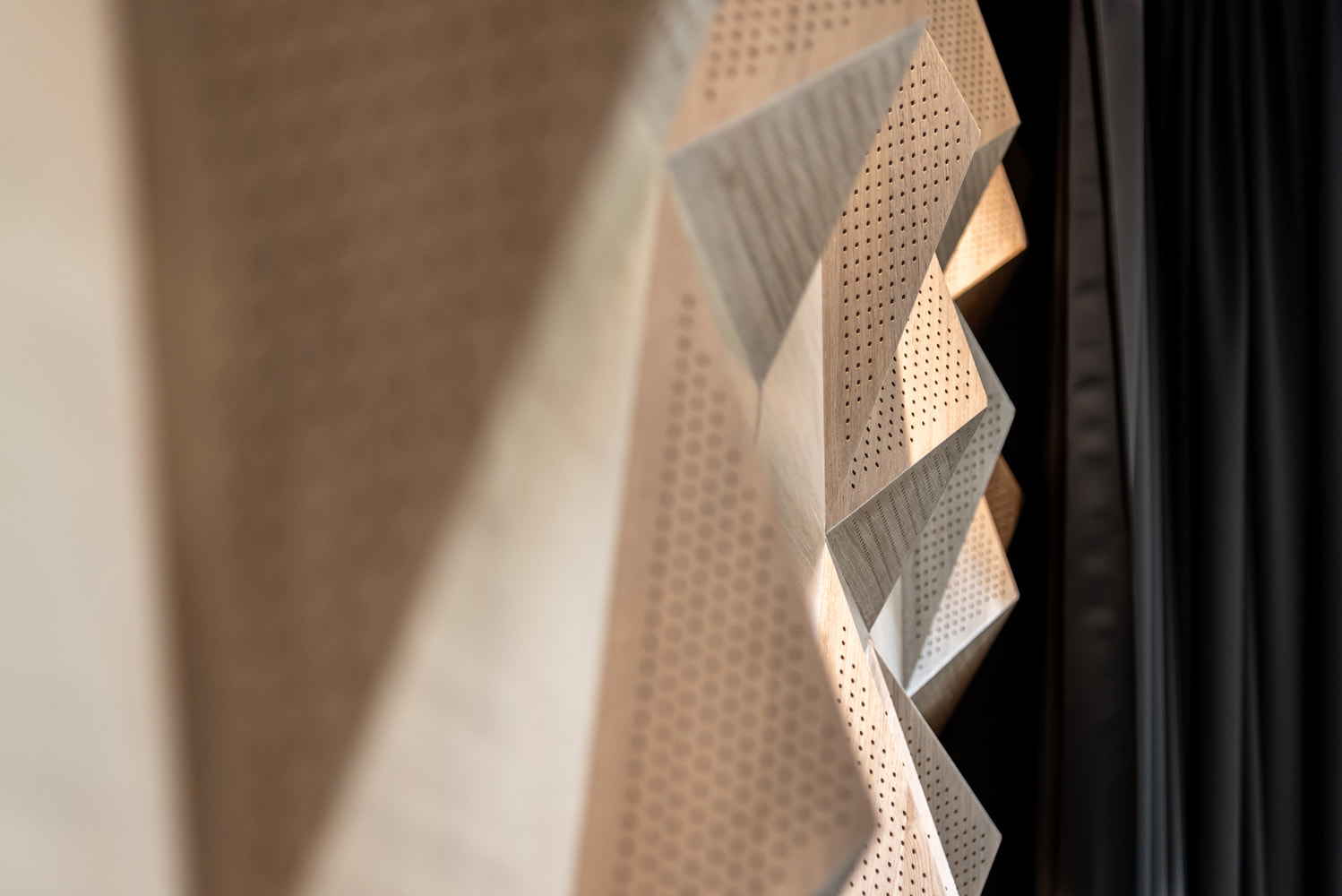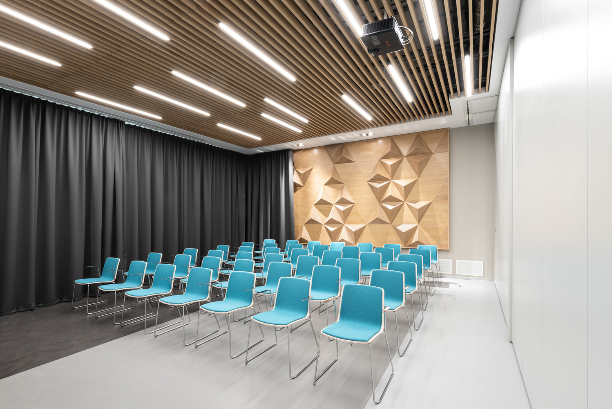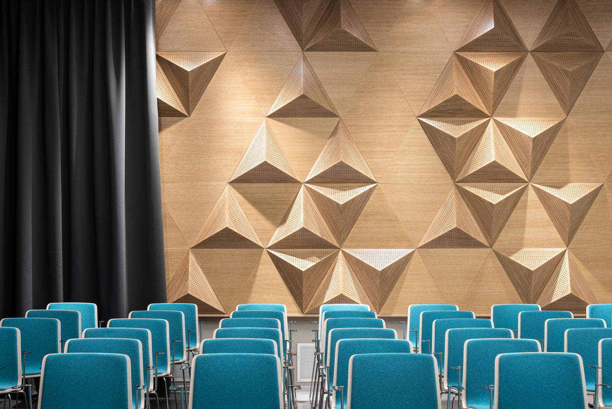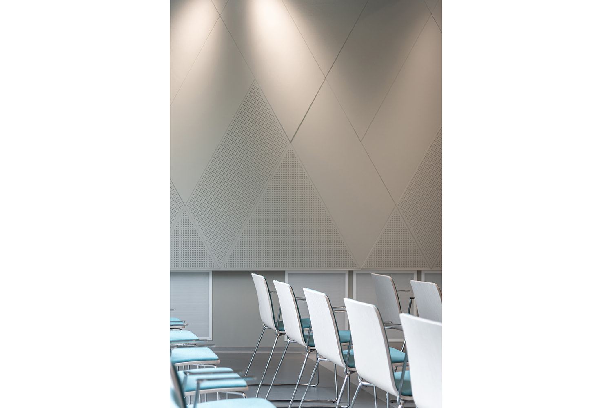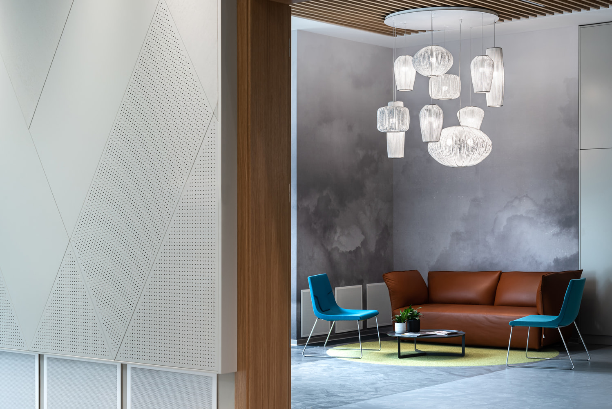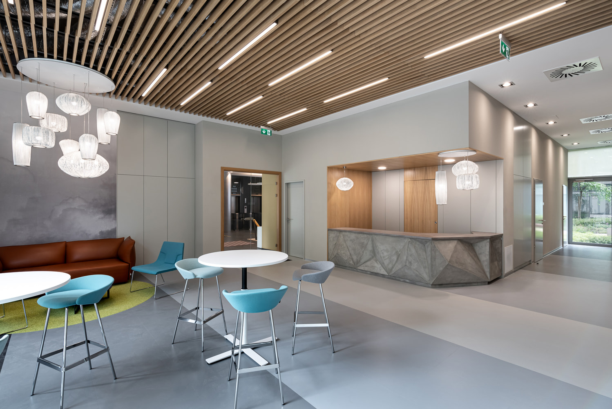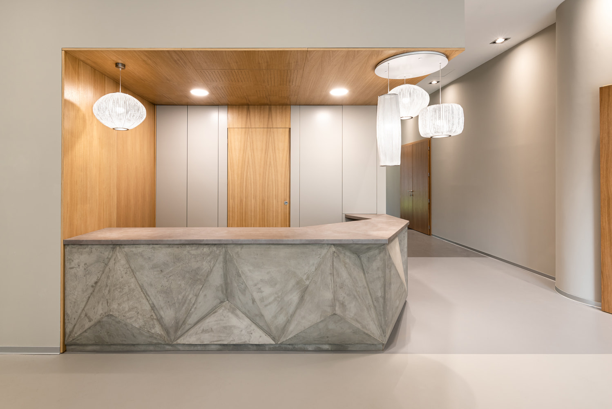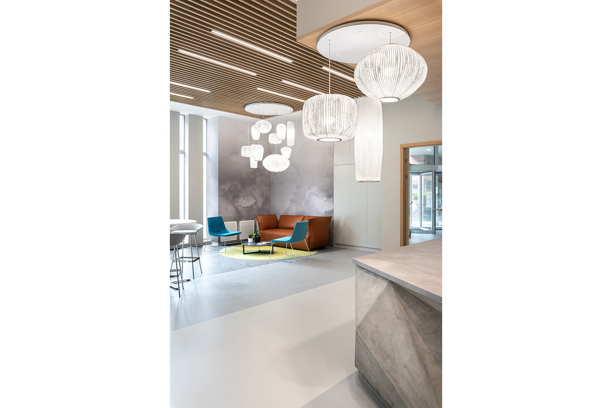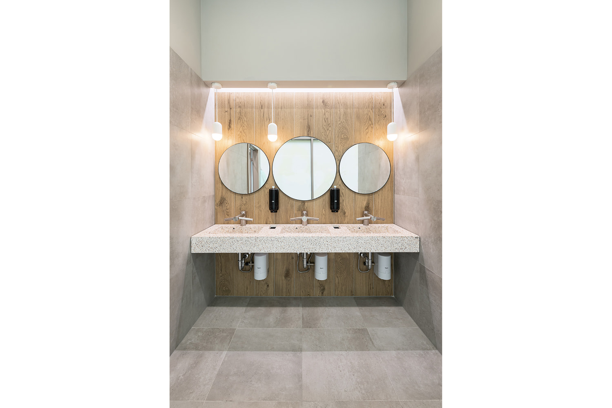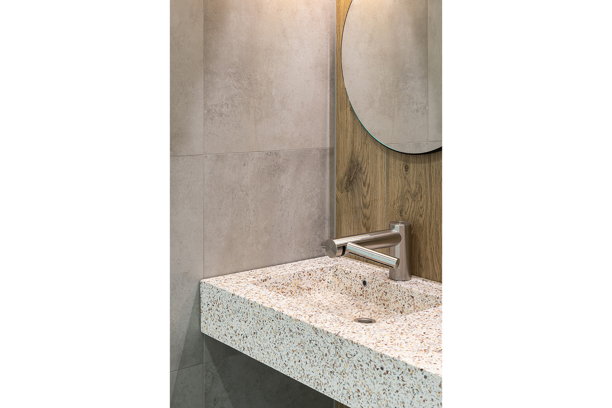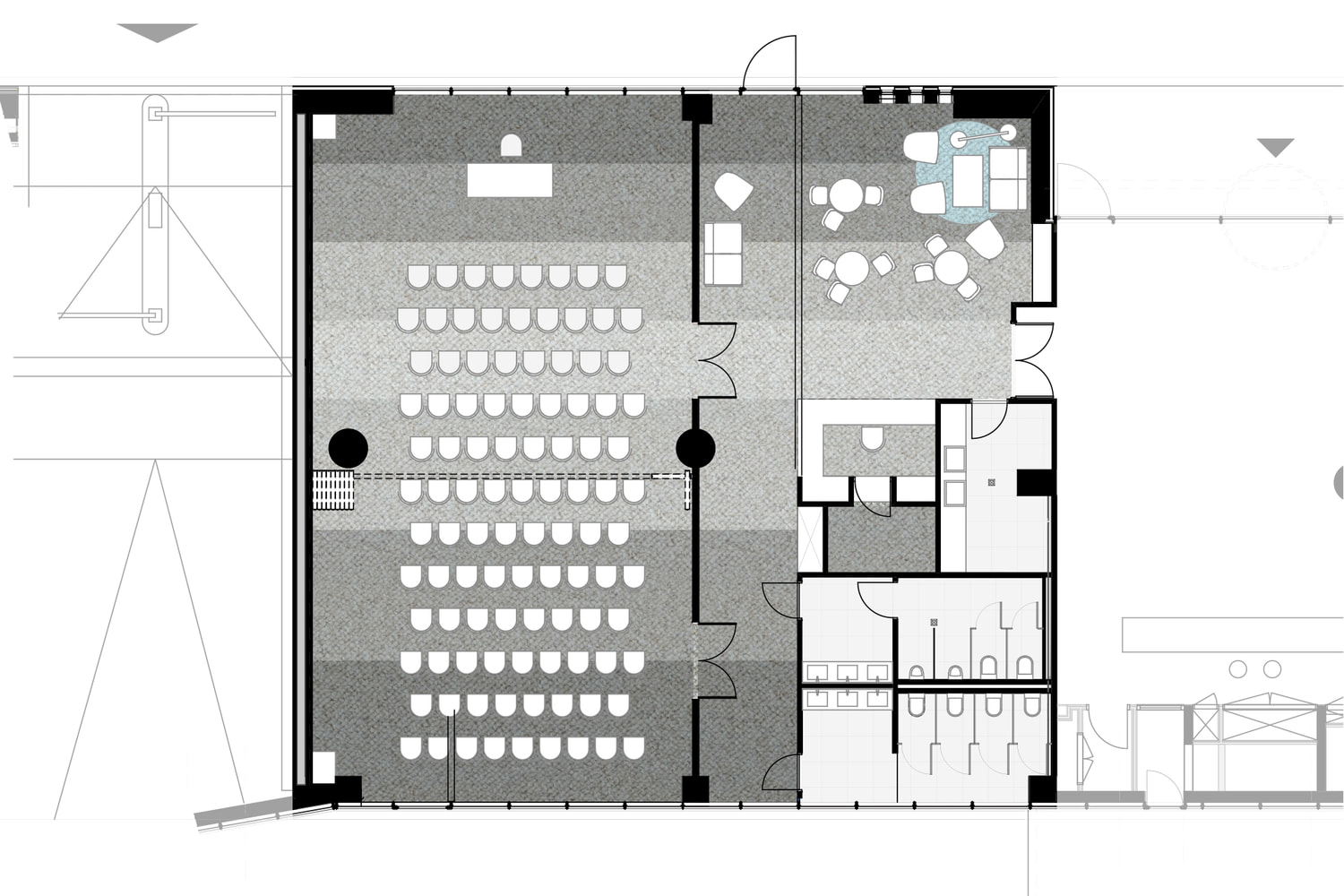Fine tuning
The representative of the wellbeing-focused office brand that manages several buildings in major European cities and Budapest, this time thought not only of its in-house tenants but also of external organizations looking for an event location of high standards. Therefore they wanted to distinguish this new conference room with exclusivity beyond the usual features of style in their facilities. Associated with the aesthetic demand was the importance of outstanding acoustics, which determined the form. The 3D texture lined with tetrahedra that dominates the space and the simpler, perforated plywood wall opposite to it were made with the guidance of an acoustic consultant. Both conceal soundabsorbing materials, and besides the custom made acoustic panels, the wooden structure of the ceiling and the curtains also support the sound. Thanks to this, the 140-square-meter 100 people hall is even suitable for chamber music concerts. The floor area can be divided by a mobile wall, a…
Fine tuning
The representative of the wellbeing-focused office brand that manages several buildings in major European cities and Budapest, this time thought not only of its in-house tenants but also of external organizations looking for an event location of high standards. Therefore they wanted to distinguish this new conference room with exclusivity beyond the usual features of style in their facilities. Associated with the aesthetic demand was the importance of outstanding acoustics, which determined the form. The 3D texture lined with tetrahedra that dominates the space and the simpler, perforated plywood wall opposite to it were made with the guidance of an acoustic consultant. Both conceal soundabsorbing materials, and besides the custom made acoustic panels, the wooden structure of the ceiling and the curtains also support the sound. Thanks to this, the 140-square-meter 100 people hall is even suitable for chamber music concerts. The floor area can be divided by a mobile wall, and the colour gradient rubber flooring is easy to maintain. Behind the waxed concrete counter of the elegant, 50-square-meter lobby, the conference hall has its private cloakroom, kitchenette, and washrooms.
The harmony of the space provided by the set-up, the light colours, and the natural surfaces make this room an exquisite and professional venue, which can host a uniquely wide range of events in the Budapest market.
Interior design concept and construction plans: Nóra Pajer, Noémi Soltész / 2018
Team: Dorottya Bujdosó
Client: Immofinanz
Location: Haller Gardens, Budapest
Size: 300 m2
Norbert Juhász
Press: myconference – Conference room / Office of the year competition

