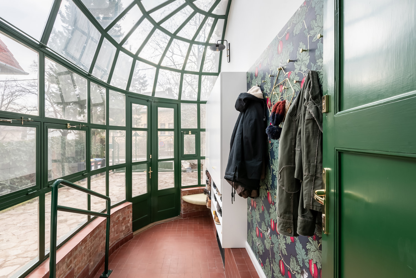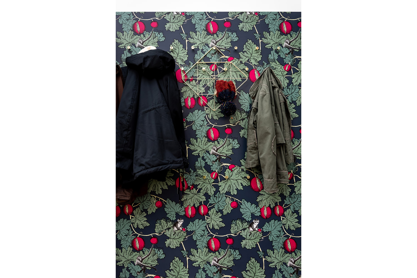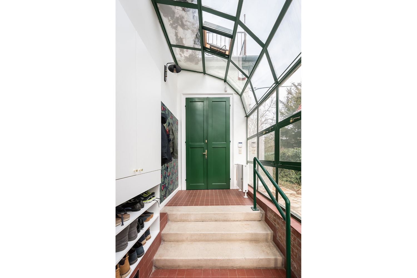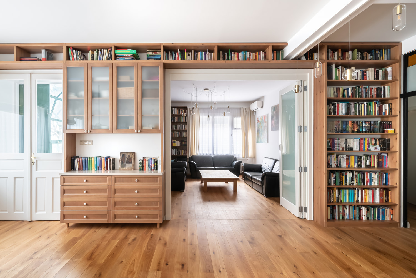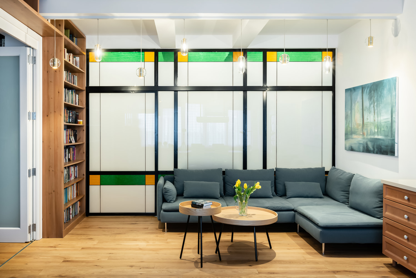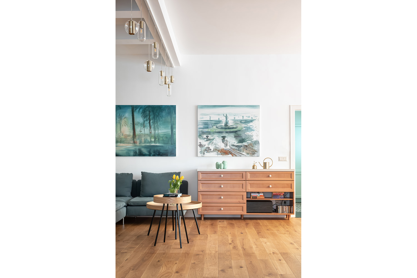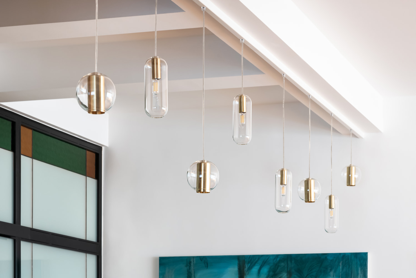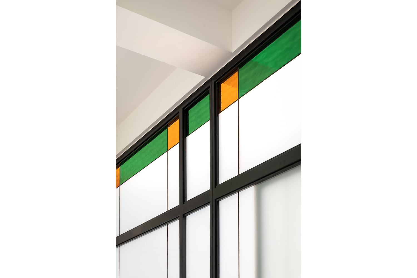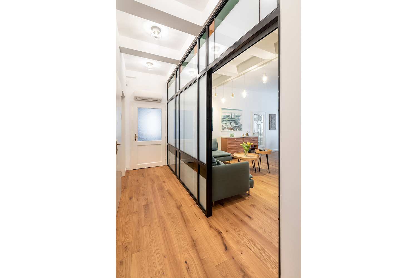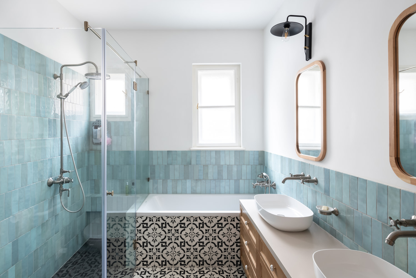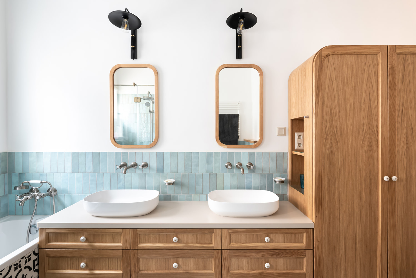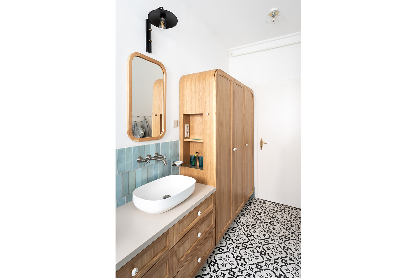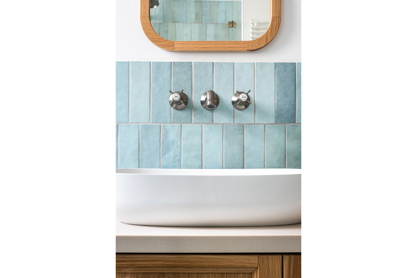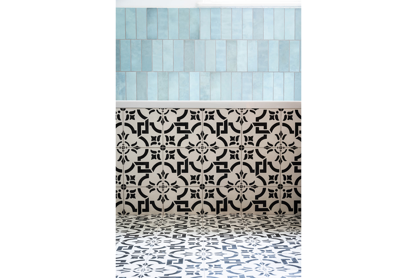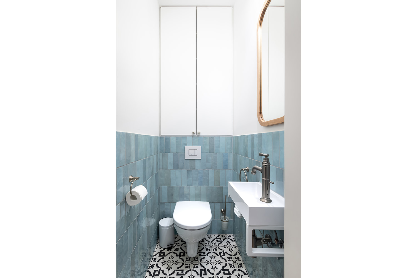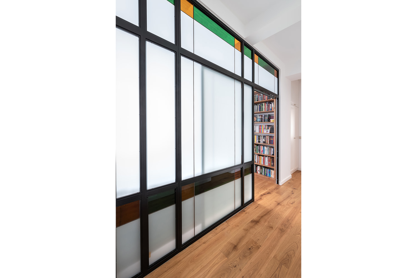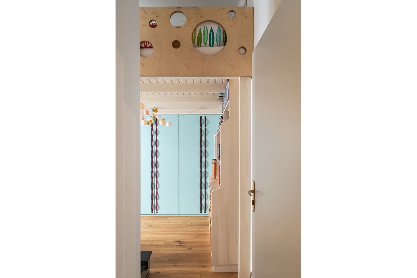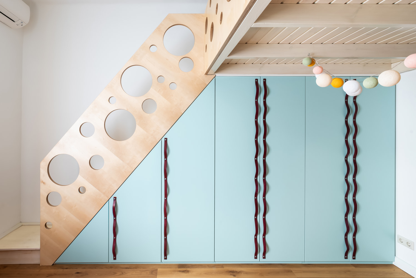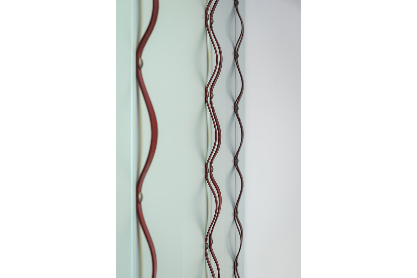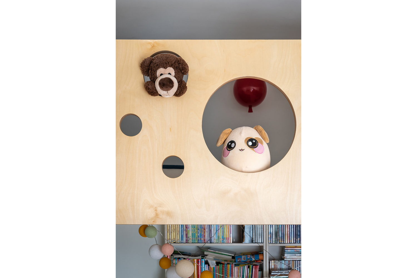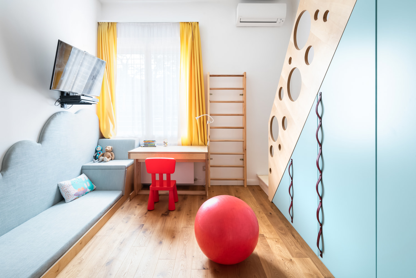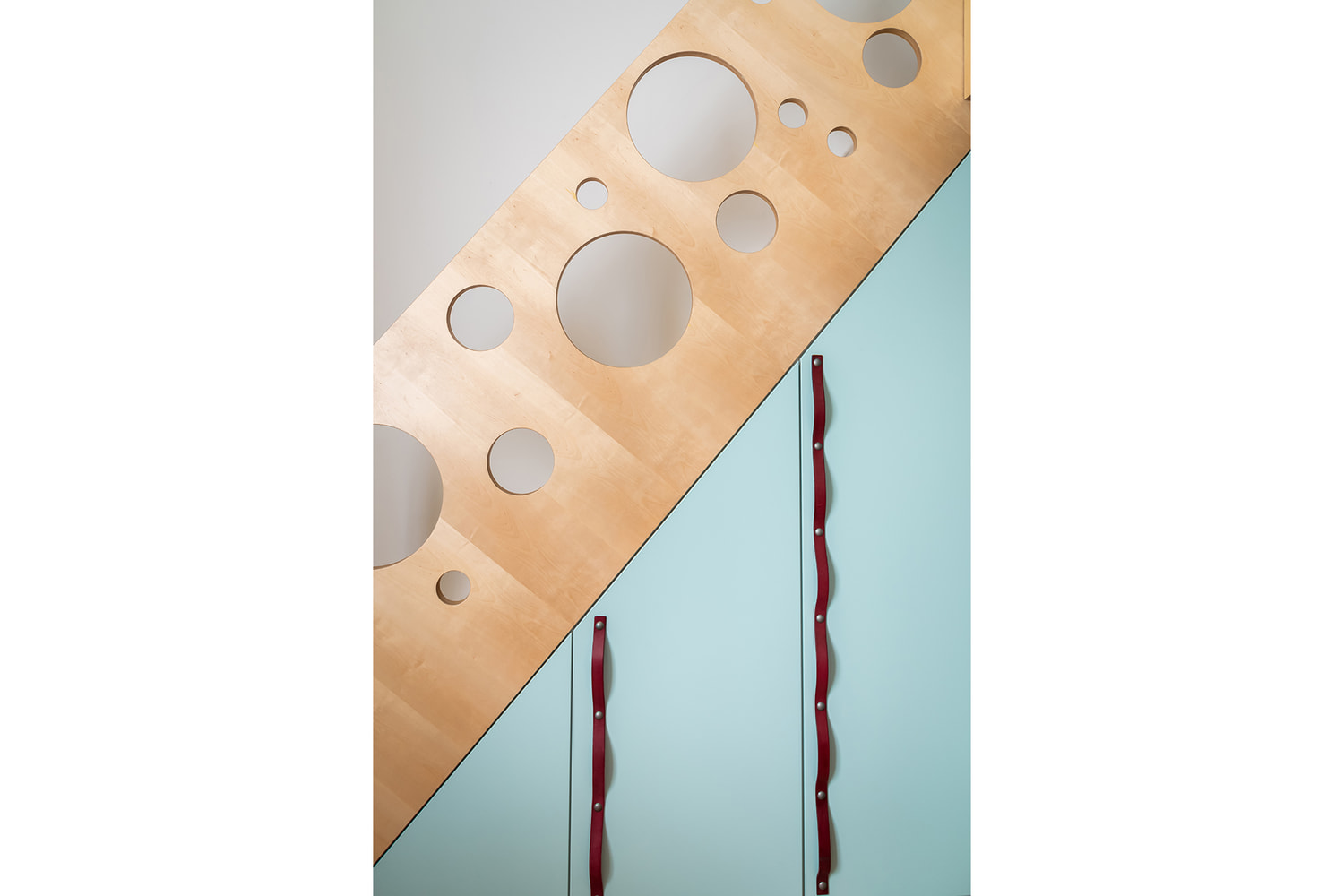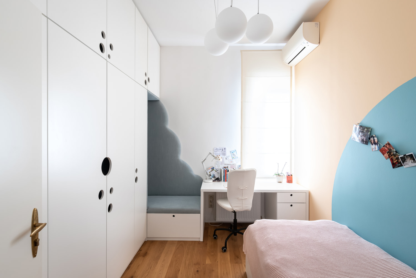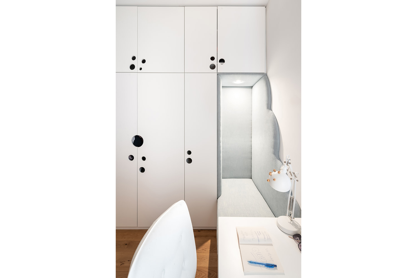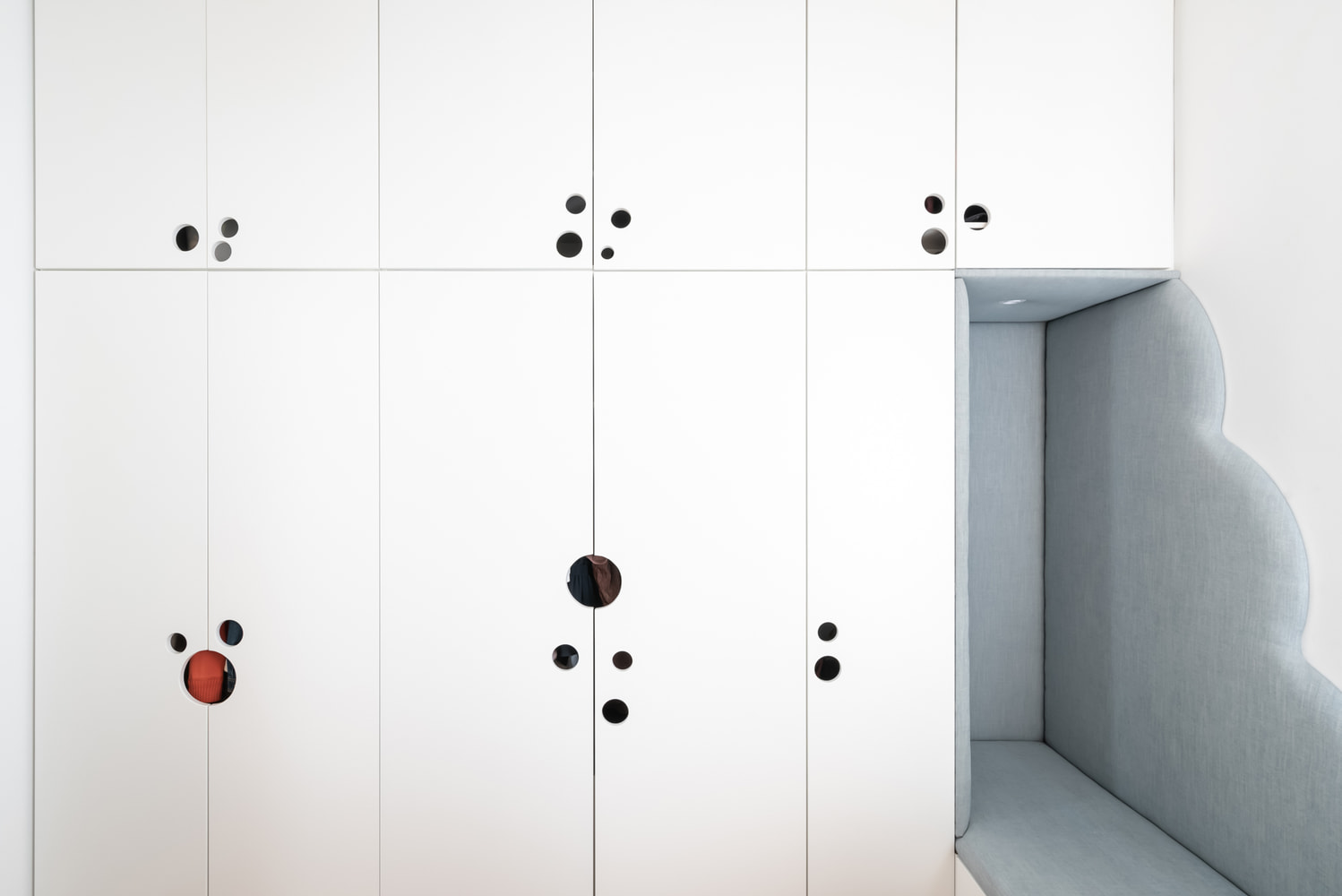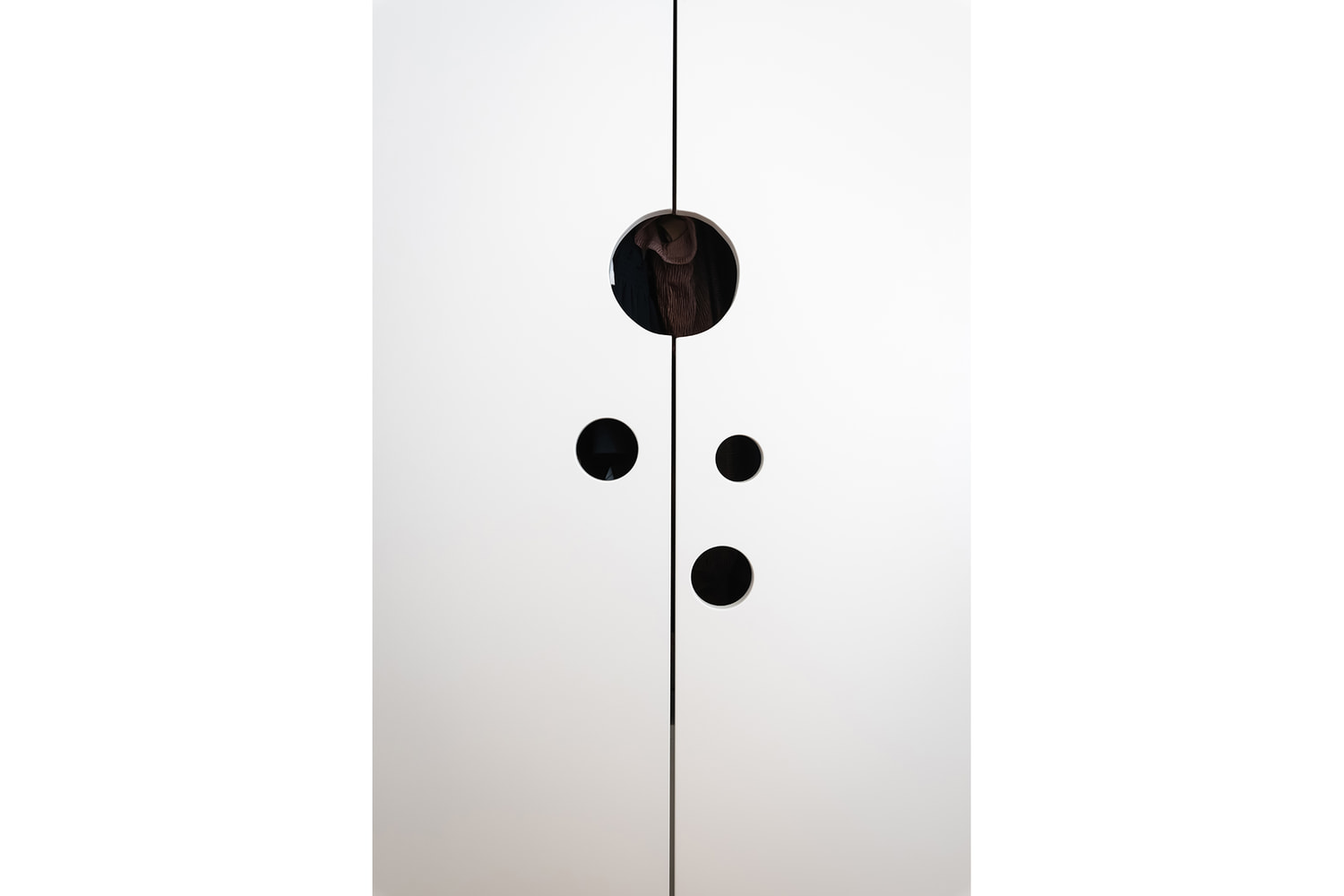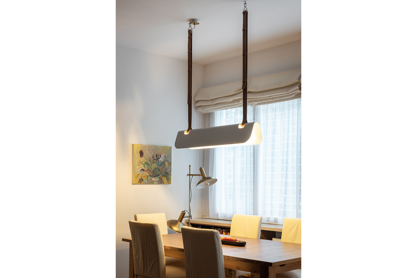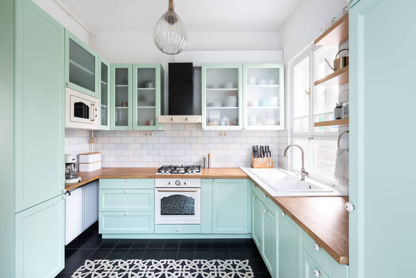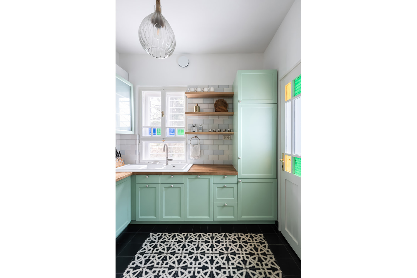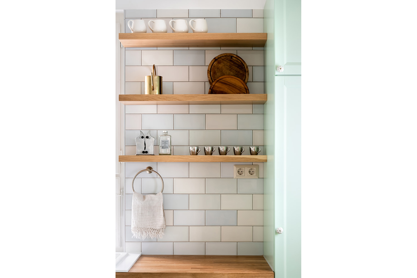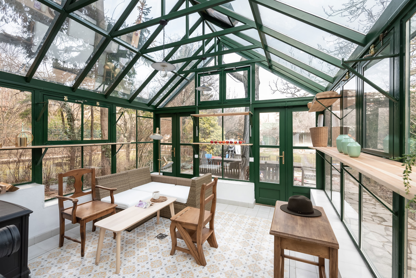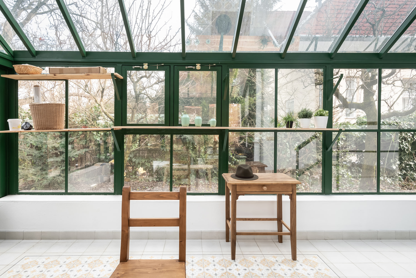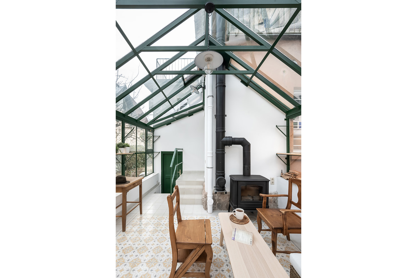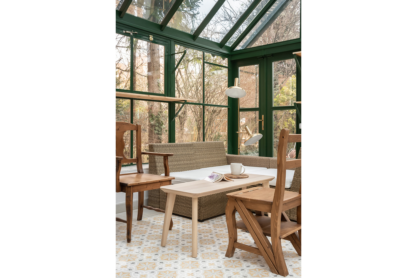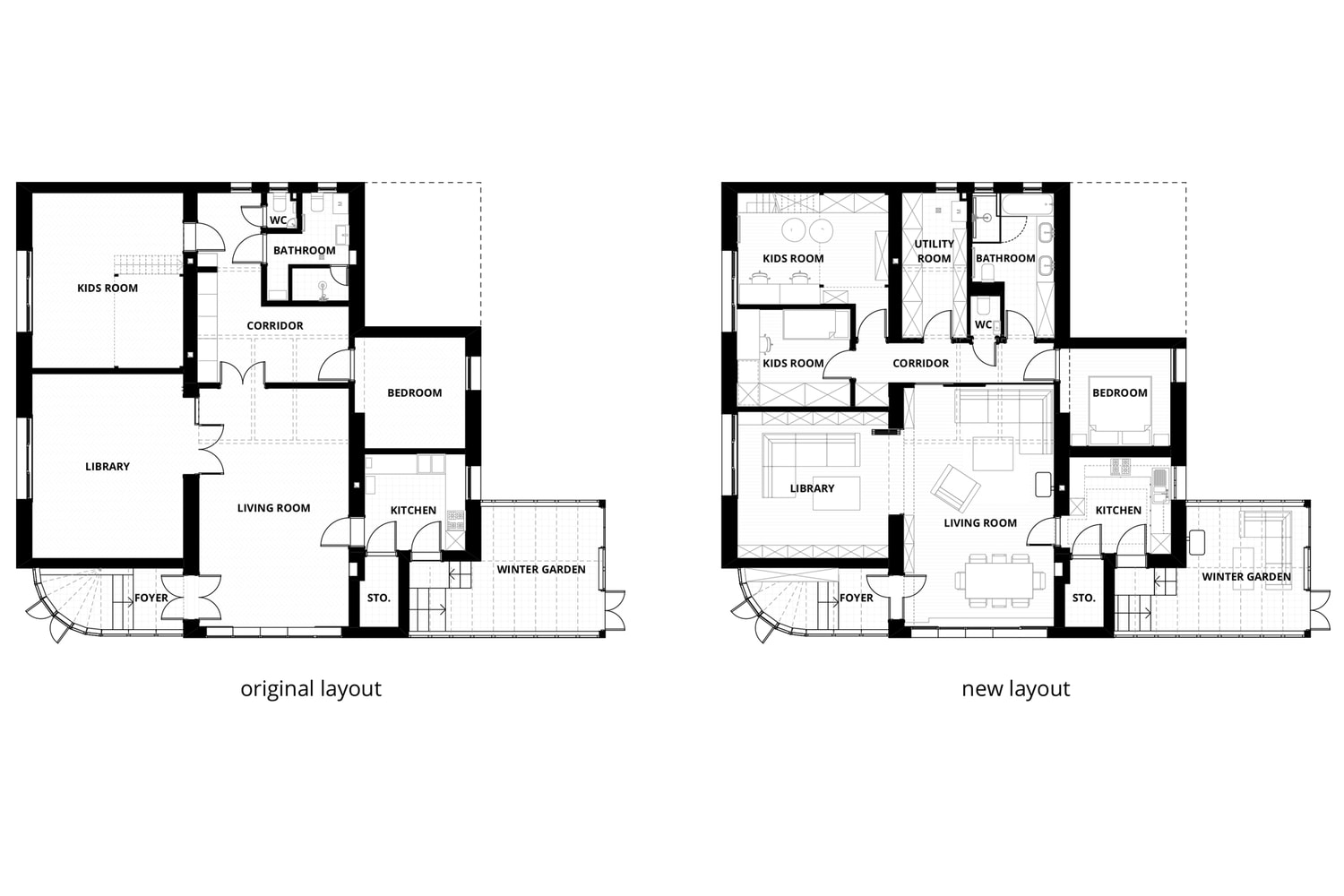Close to nature in the city
There is a house on the slopes of Sashegy in a wonderful birdsong-filled garden. It has been through a lot in the past 100 years: numerous extensions and a second storey were added to the originally one-storied summer house which is now the home of two families. The owners of the ground floor apartment wanted to customize their almost historical living space in a way that best matches their lifestyle and meets the needs of each and every family member. The original layout of the apartment was acceptable, but needed a bit of work. We eliminated the tricky details, and added a large sandblasted glass wall to create a division between the social areas and the more private spaces. There is enough room for family gatherings in the shared spaces, and also for the many books and trinkets that this family of five has collected. Behind the glass wall each and every member of the family has their own space.
We added some black to the white and brown color palette, an…
Close to nature in the city
There is a house on the slopes of Sashegy in a wonderful birdsong-filled garden. It has been through a lot in the past 100 years: numerous extensions and a second storey were added to the originally one-storied summer house which is now the home of two families. The owners of the ground floor apartment wanted to customize their almost historical living space in a way that best matches their lifestyle and meets the needs of each and every family member. The original layout of the apartment was acceptable, but needed a bit of work. We eliminated the tricky details, and added a large sandblasted glass wall to create a division between the social areas and the more private spaces. There is enough room for family gatherings in the shared spaces, and also for the many books and trinkets that this family of five has collected. Behind the glass wall each and every member of the family has their own space.
We added some black to the white and brown color palette, and completed it with a little bit of turquoise on tiles, furniture and textiles. This lively color scheme and the custom light fixtures create a one of a kind atmosphere. We used simple but high quality textures everywhere: white walls, large glass panels, oak floors and furniture, colorful glazed ceramic and black and white cement tiles, and we made sure to preserve everything that represents value, like the floor tiles in the kitchen. The above mentioned color scheme and textures appear in the kids’ rooms as well, only in a more playful way, featuring circles and clouds, and a lot of birch plywood. The coziest corner of the apartment is the fully renovated glazed sun room: as we are sitting by the fireplace with a good book on our lap, we can enjoy being surrounded by nature, without having to leave the city.
Interior design and construction: Nóra Pajer, Noémi Soltész / 2019
Team: Beatrix Guld, Bálint Somogyi
Custom lights: Lumoconcept
Location: Budapest, 12th district
Size: 180 m2
Photo: Norbert Juhász

