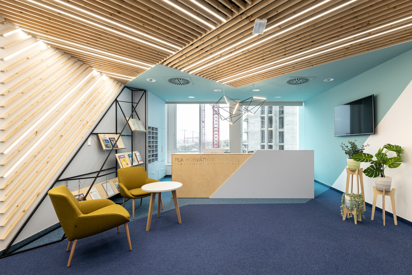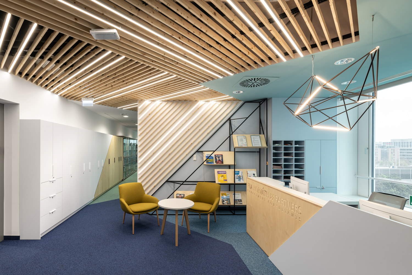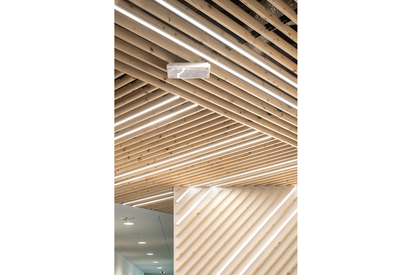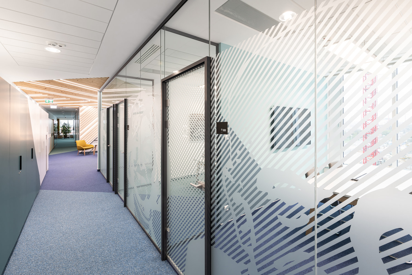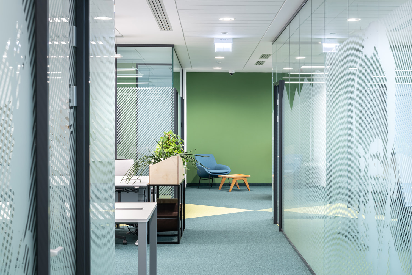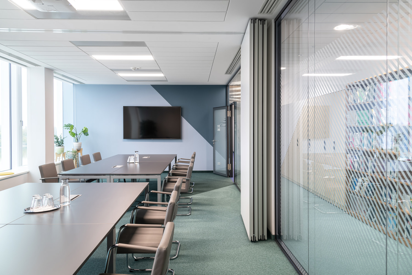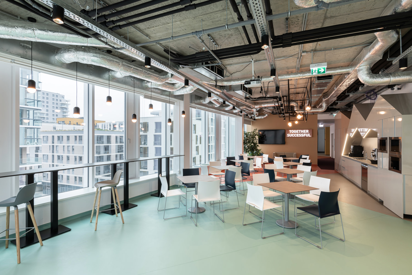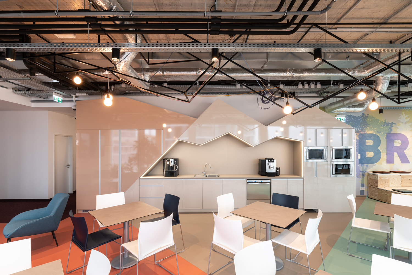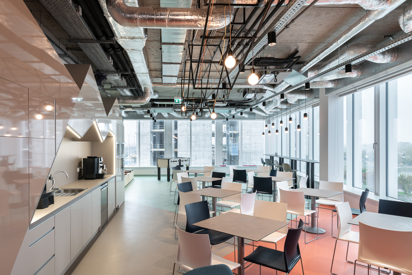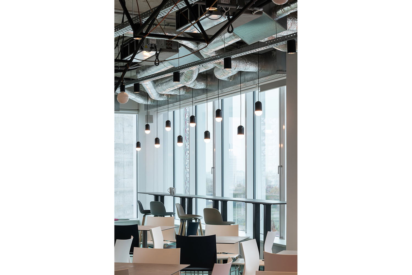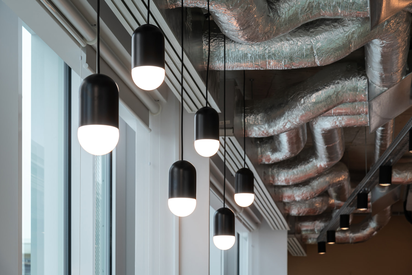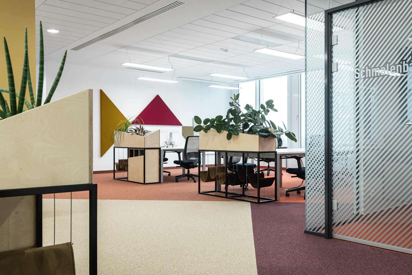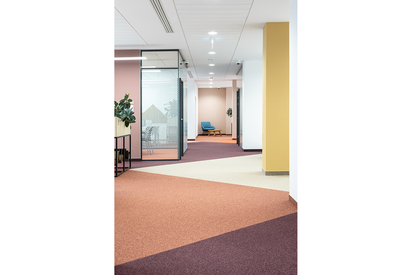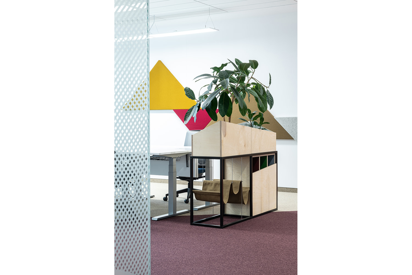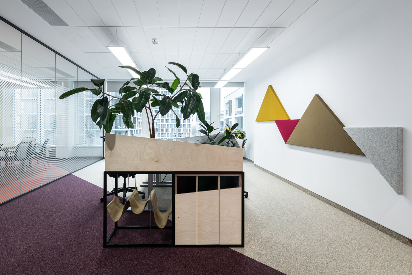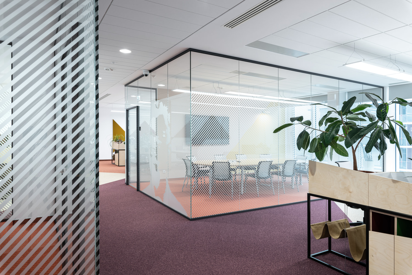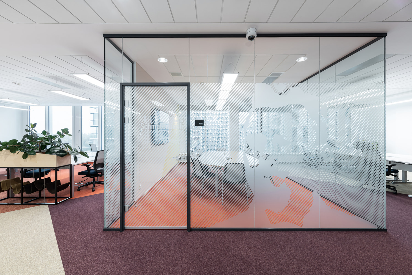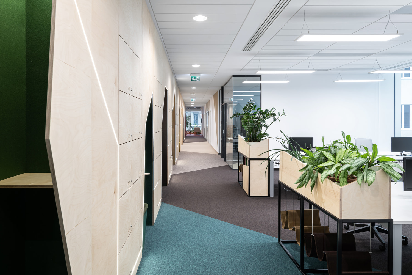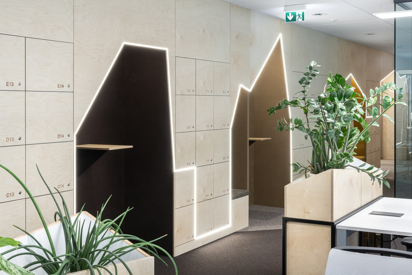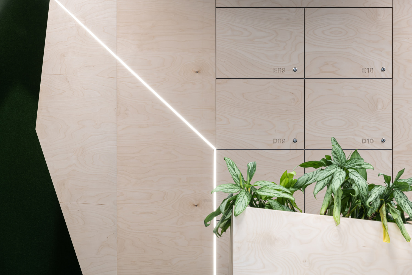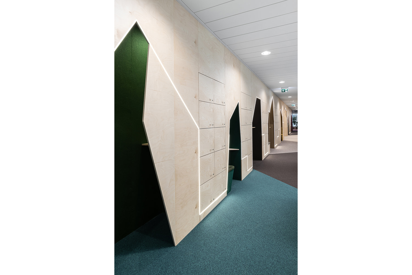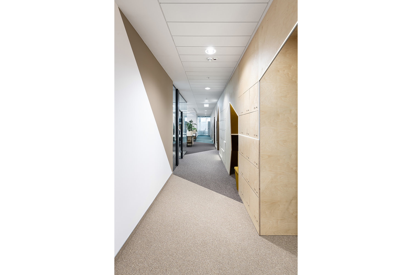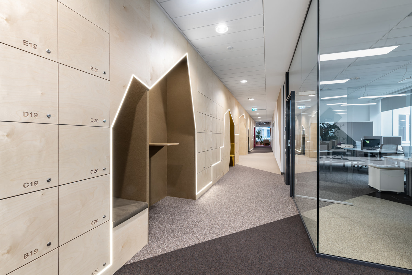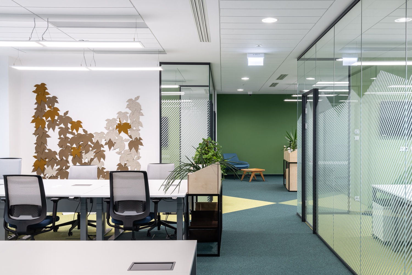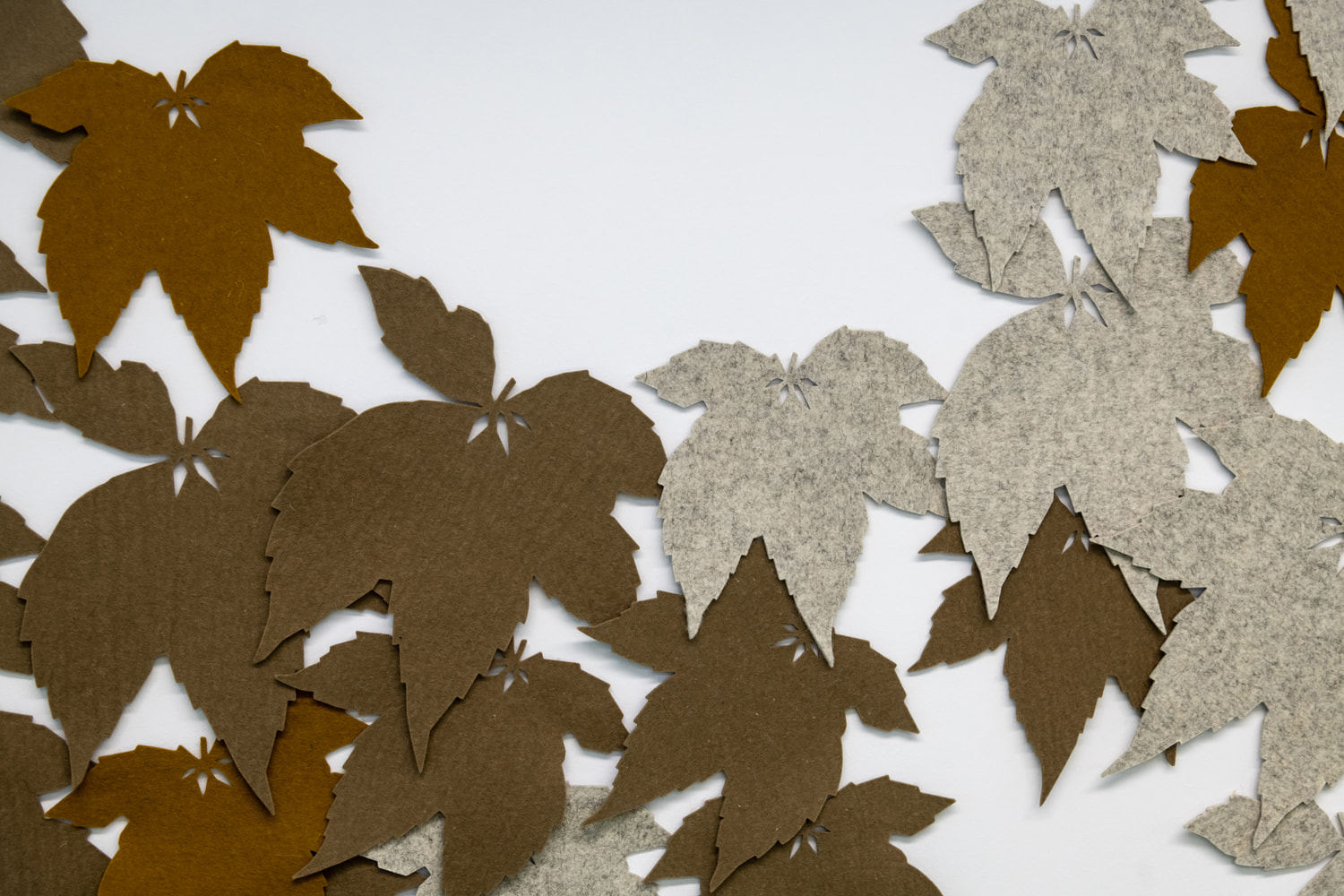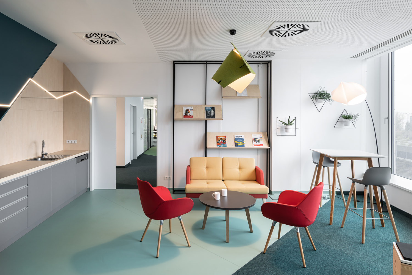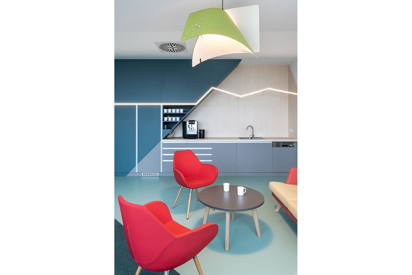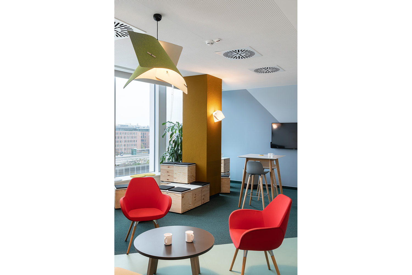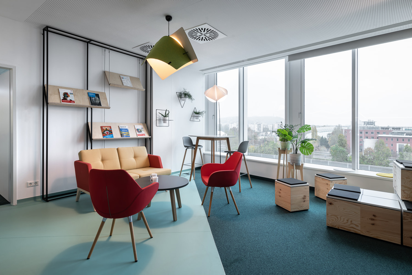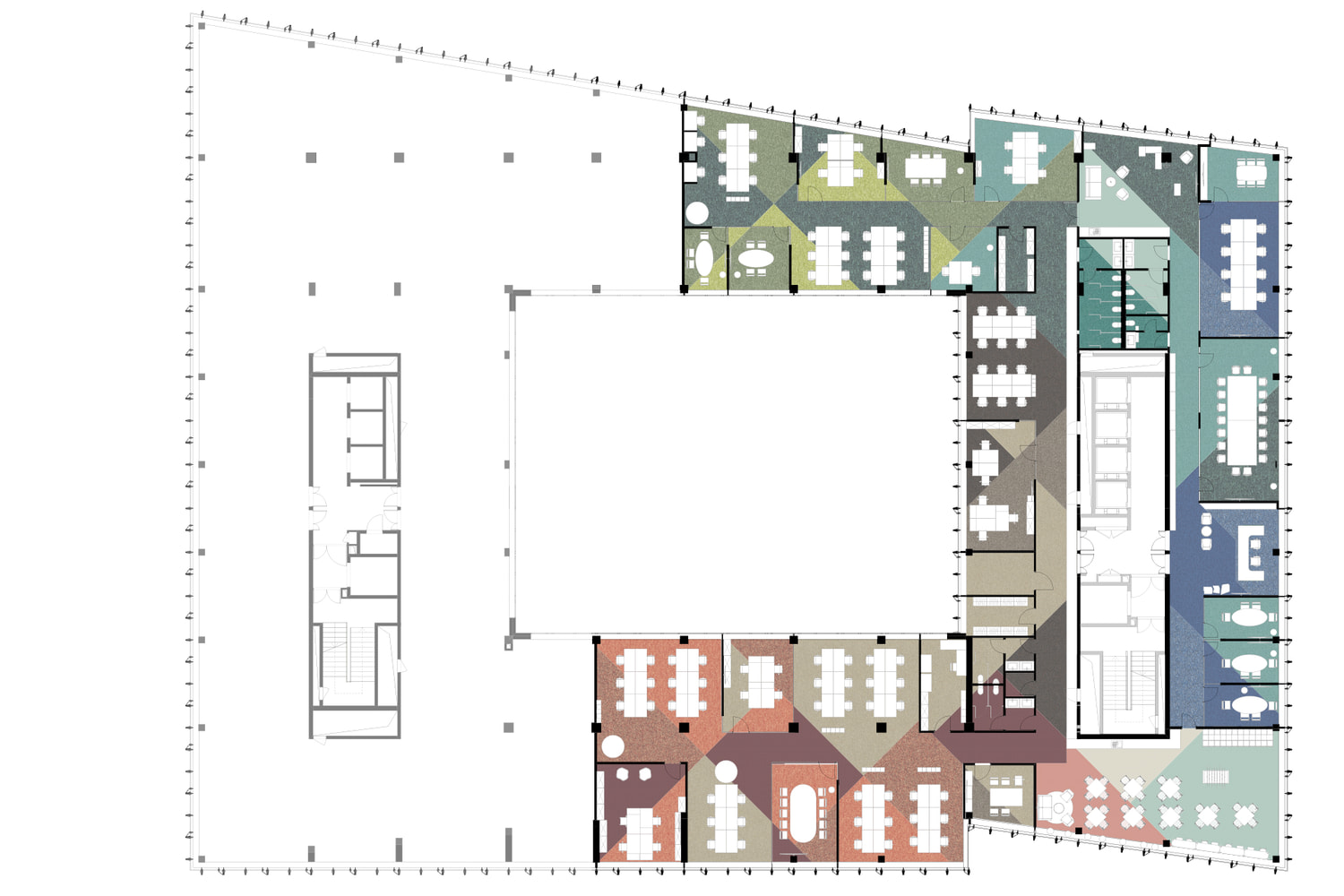Free flow
Diverse knowledge and expertise accumulate at the international consulting company, whose new office space has been designed accordant with the most up-to-date requirements possible. In addition to environmental awareness, sustainability, the advocating of local values, and even health criteria, these also take account of the aspects of the young generation choosing a workplace. Thus, we included a great number of the old pieces of furniture refurbished in the design and placed great emphasis on social and sensory comfort. Within the open-plan office layout, there are groups of workstations for up to 12 people in a bay, alternating with benches, coffee points, or smaller meeting rooms suitable for both relaxation and discussion. The unique acoustic elements on the walls lower the echo, and everything has a designated place for a clear visual experience. Random paper baskets don't ruin the view, and there is a customdesigned storage area at the end of the tables for personal …
Free flow
Diverse knowledge and expertise accumulate at the international consulting company, whose new office space has been designed accordant with the most up-to-date requirements possible. In addition to environmental awareness, sustainability, the advocating of local values, and even health criteria, these also take account of the aspects of the young generation choosing a workplace. Thus, we included a great number of the old pieces of furniture refurbished in the design and placed great emphasis on social and sensory comfort. Within the open-plan office layout, there are groups of workstations for up to 12 people in a bay, alternating with benches, coffee points, or smaller meeting rooms suitable for both relaxation and discussion. The unique acoustic elements on the walls lower the echo, and everything has a designated place for a clear visual experience. Random paper baskets don't ruin the view, and there is a customdesigned storage area at the end of the tables for personal articles like bags or pot plants. Carefully selected works by Hungarian designers provide visual variety along with a spectacular multifunctional piece of furniture that includes small feltcovered booths, armrests, and recycled lockers behind its graph-shaped openings along the entire length of the central corridor. The cafeteria is suitable for dining, relaxation, team building, or hosting a presentation for up to 50 people; it has a podium that disassembles to chairs. The employees also got an invitation to share decoration ideas. The fact that the most beautiful panorama of the Danube is accessible to everyone from the mutual lounge indicates the client's extraordinary appreciation for the community. The company's core values – trust, innovation, openness, competence, entrepreneurship are accurately reflected in the floor plan and appearance of the office.
Interior design concept and construction plans: Nóra Pajer, Noémi Soltész / 2020
Team: Barbara Talabér-Erőss, Beatrix Guld
Client: IFUA Horváth & Partners
Location: Budapart Gate, Budapest
Size: 1200 m2
Photo: Norbert Juhász
Press: IFUA Horváth & Partners office / Office of the year competition

