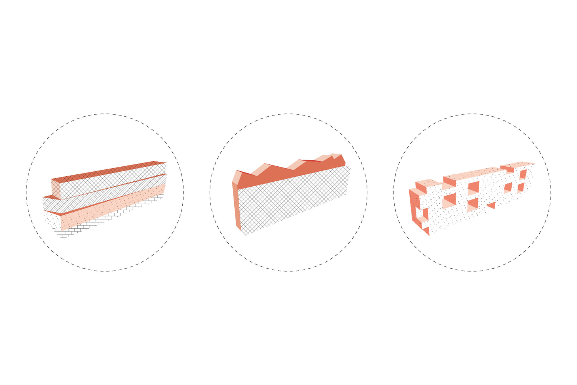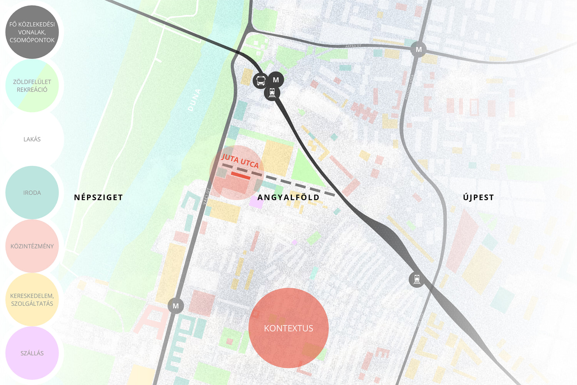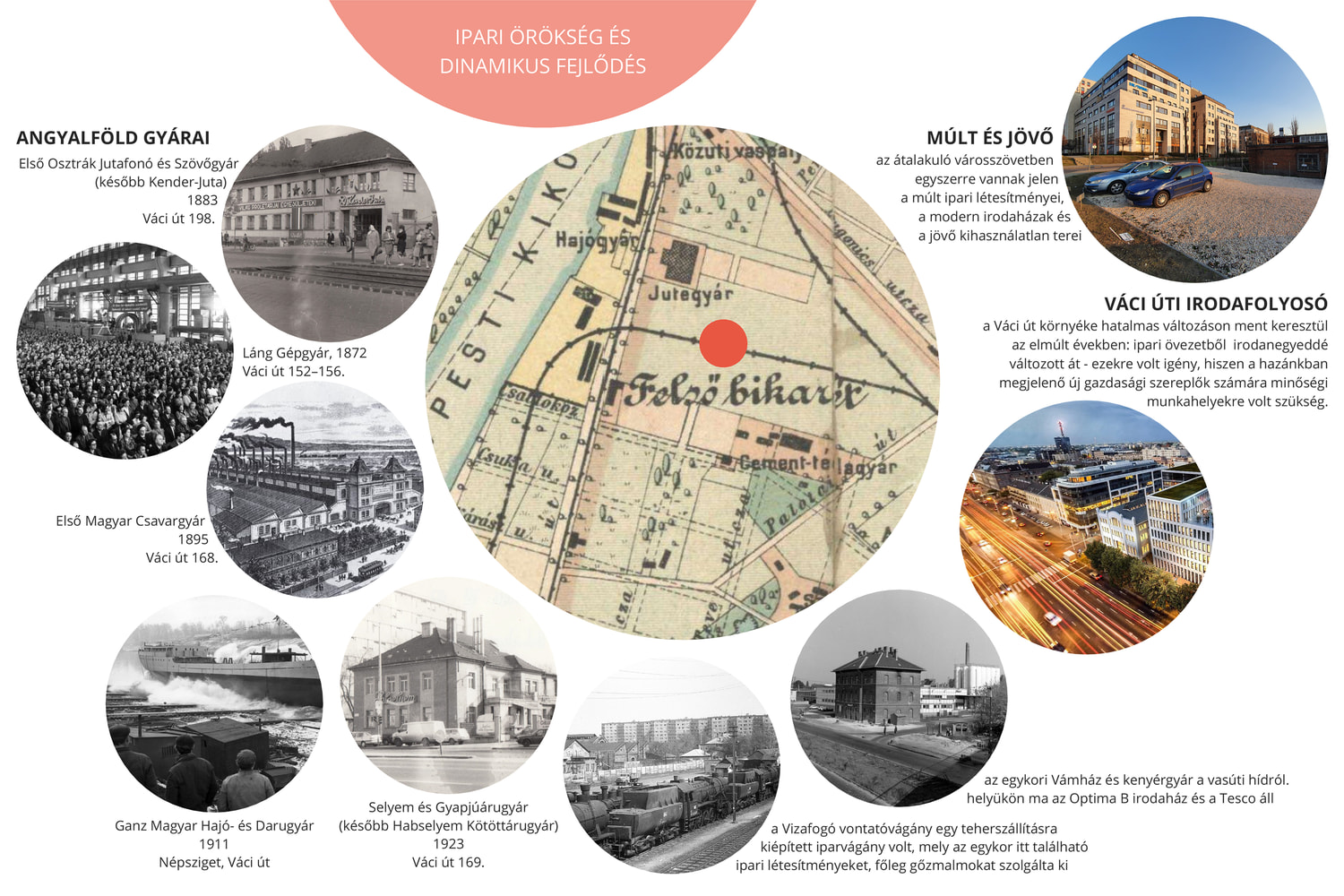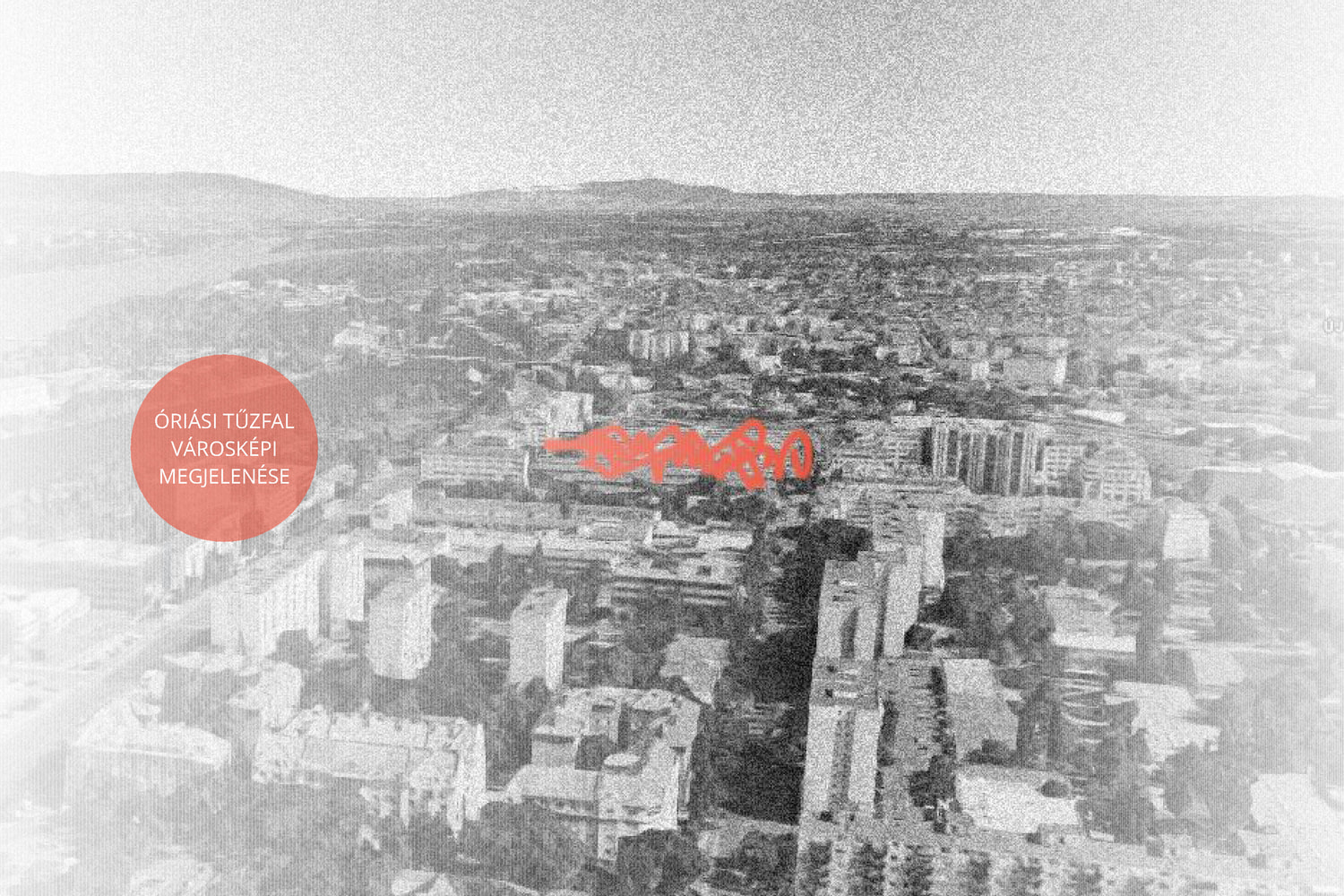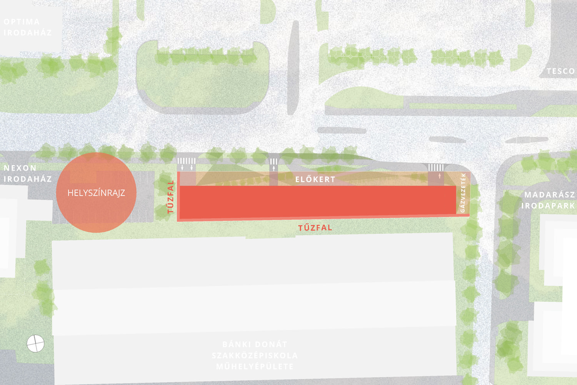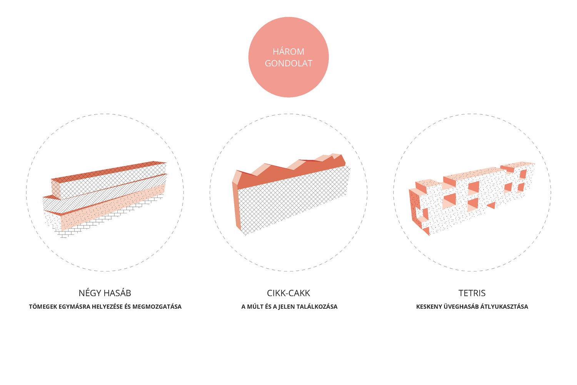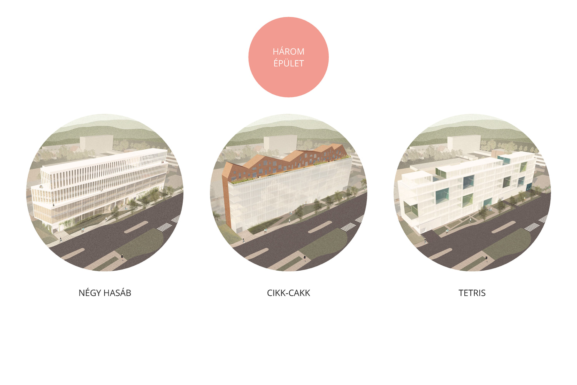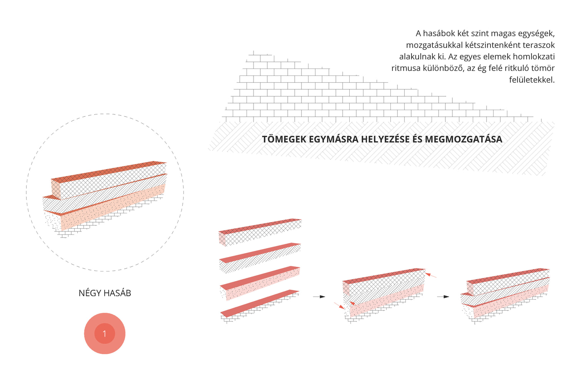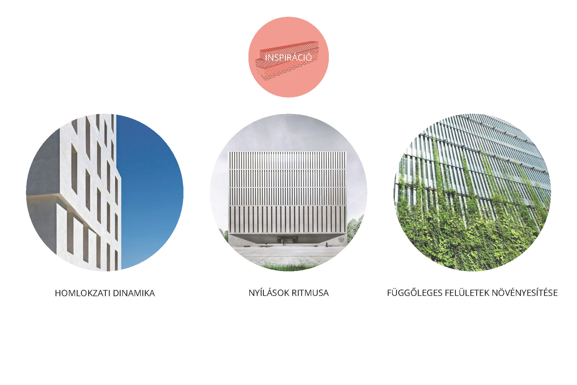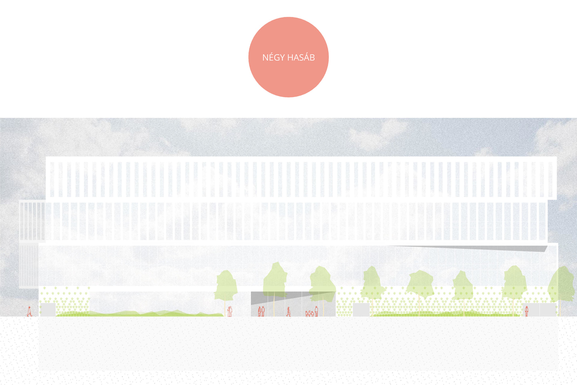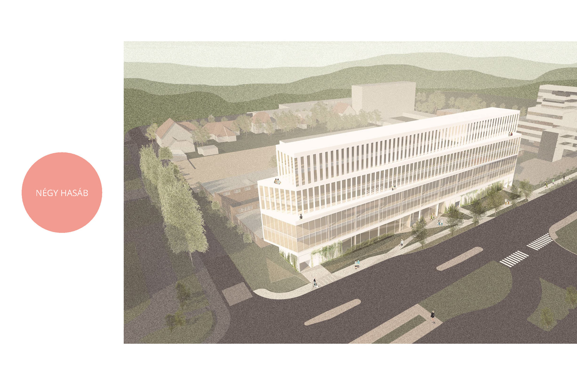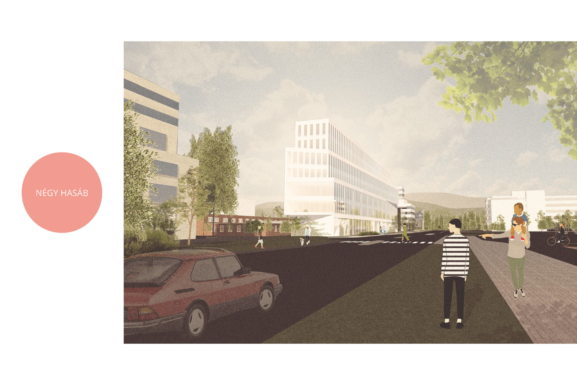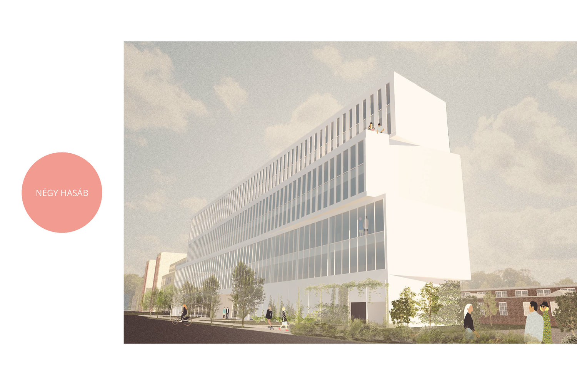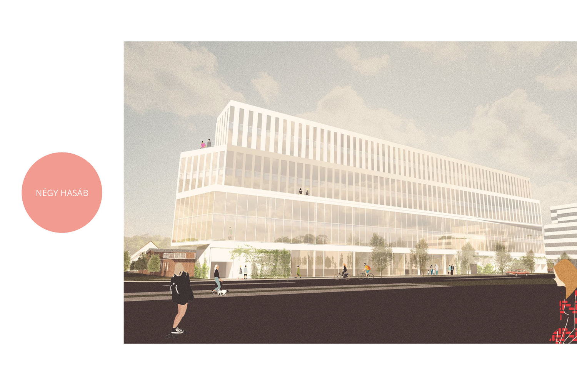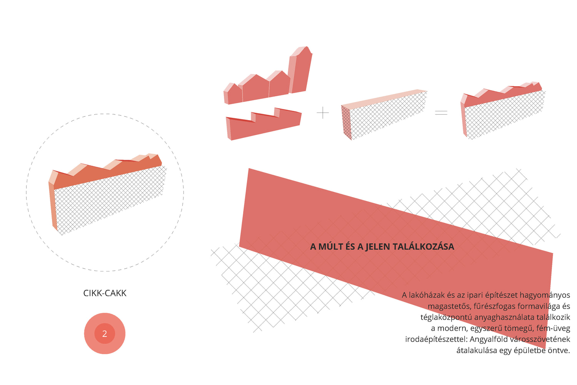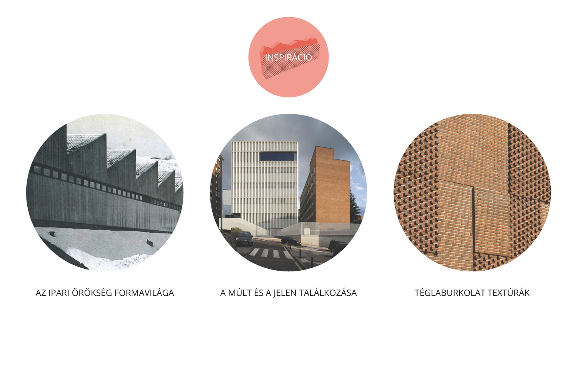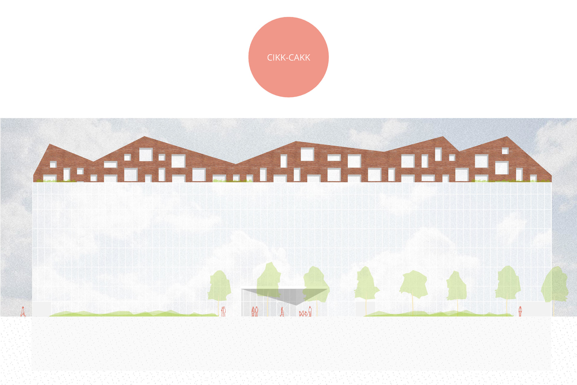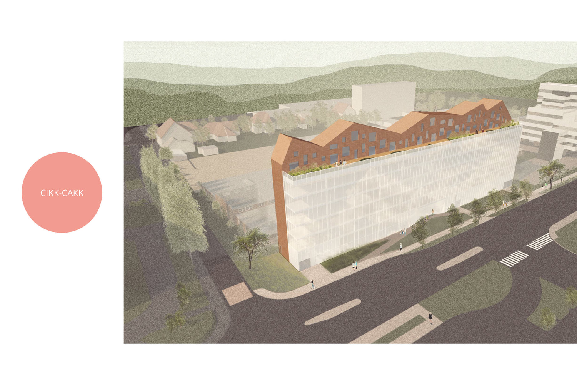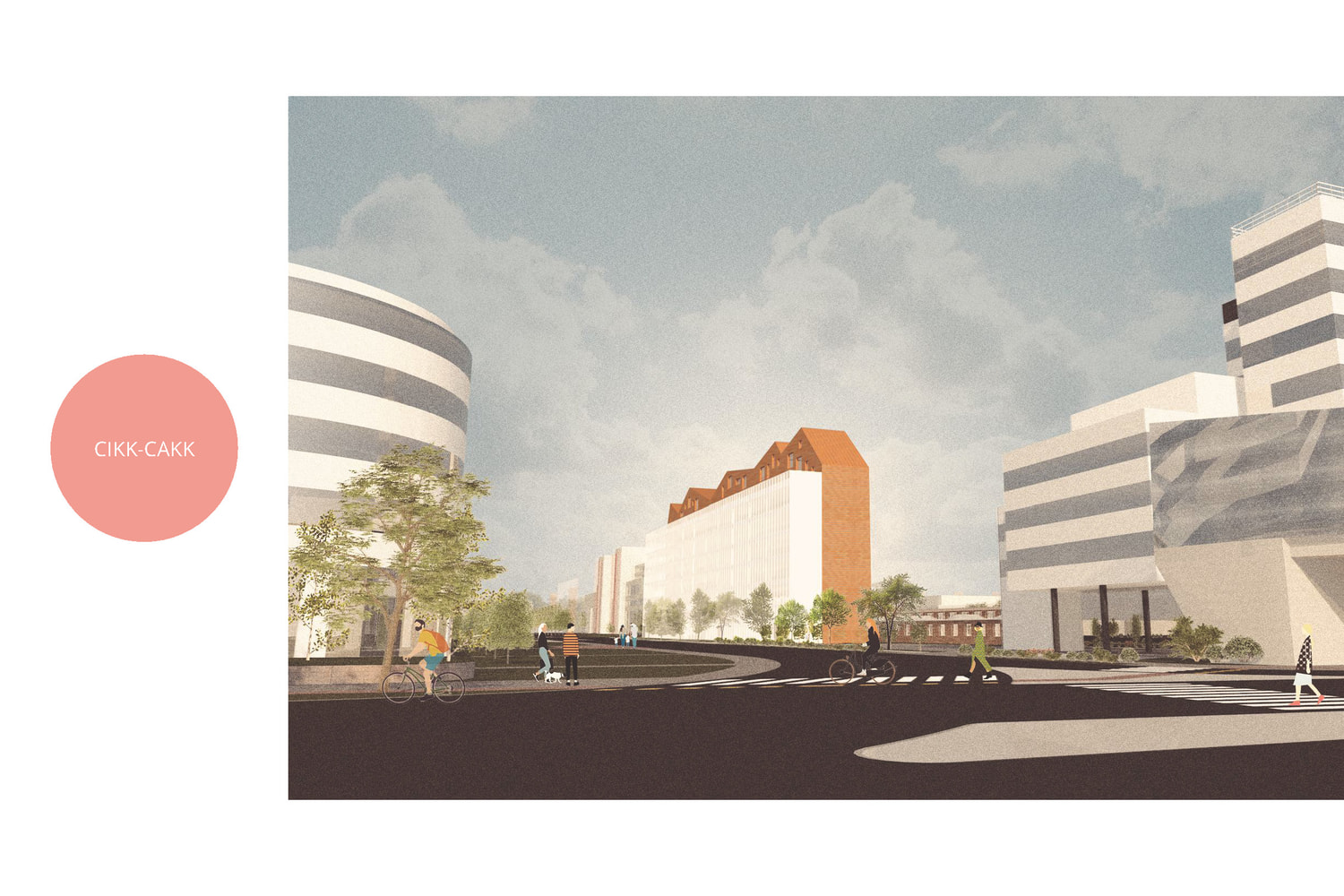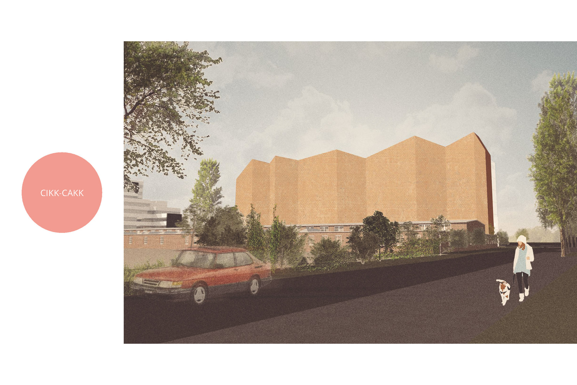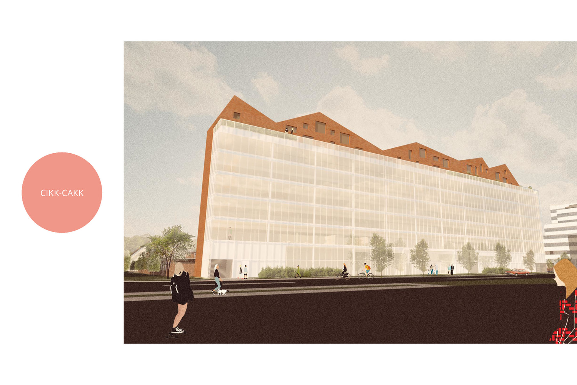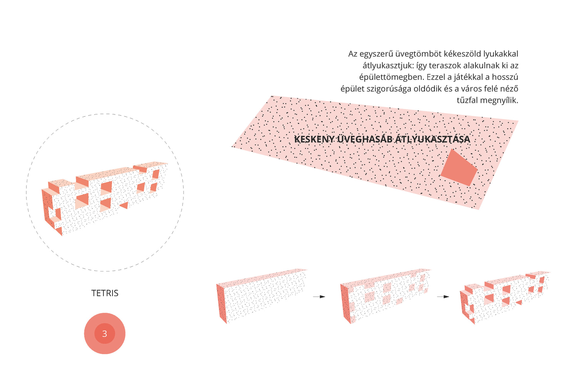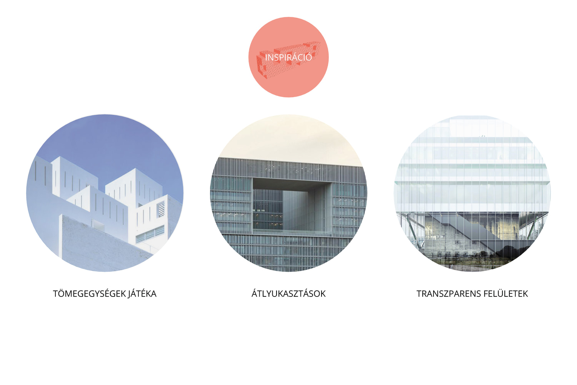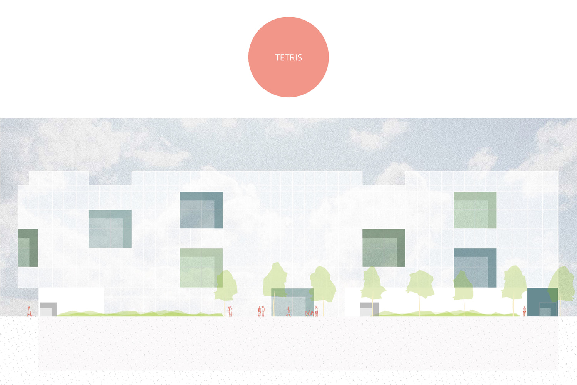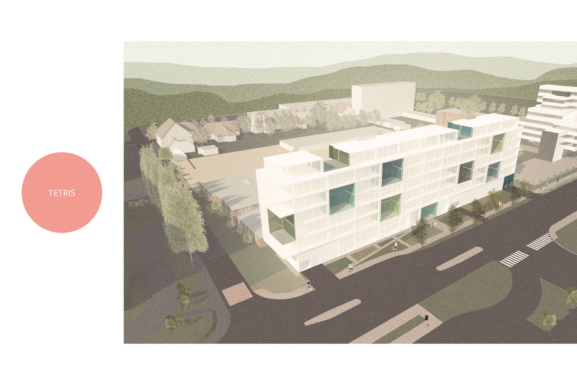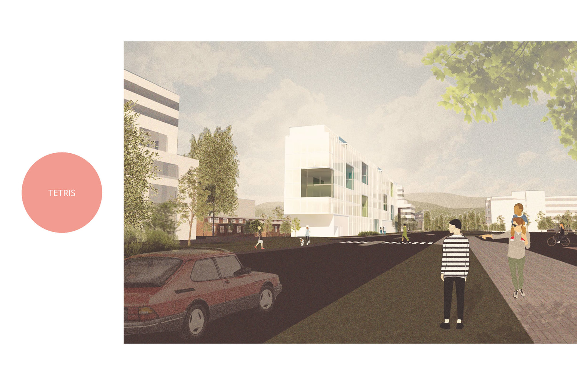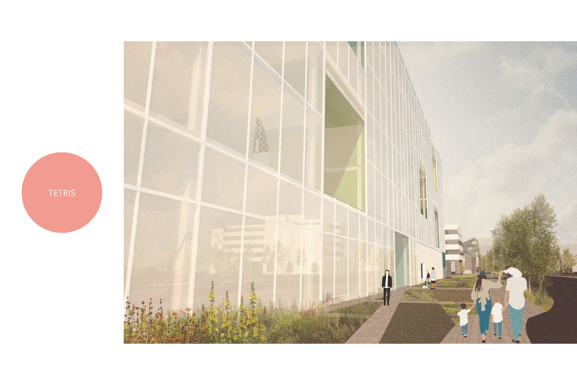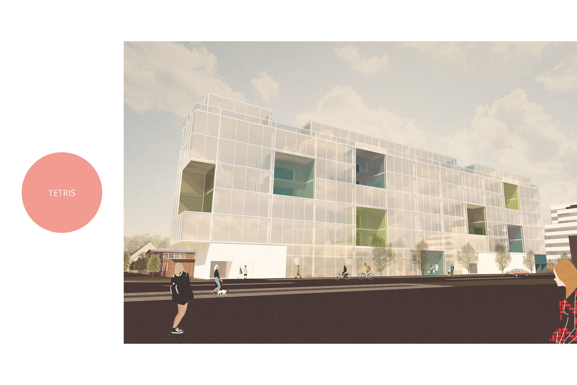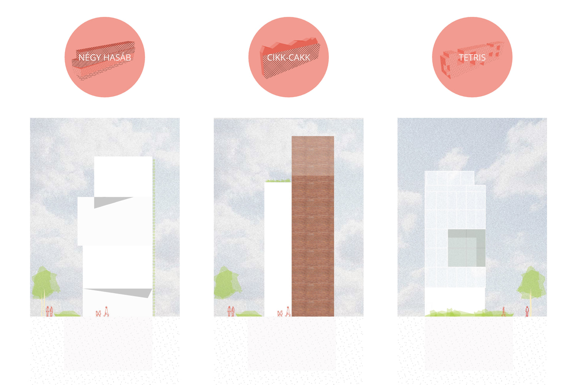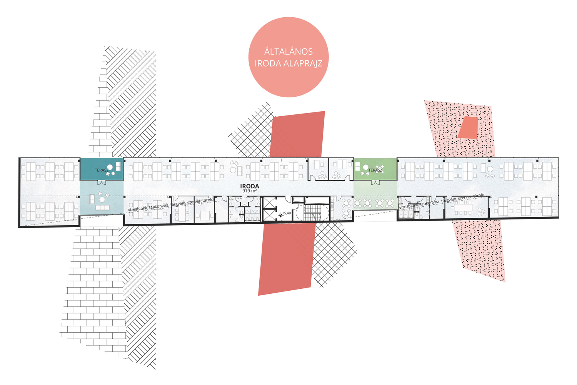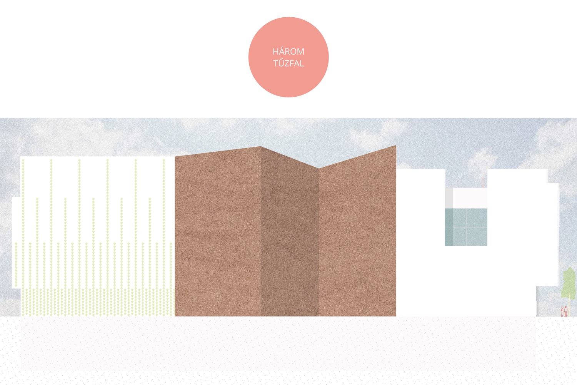Nanavízió’s winning proposal for an invited competition
Proform Property Investment Ltd. invited our studio to take part in a non-open idea competition, and submit sketches of ideas for their extraordinary plot, which fits into the exciting urban fabric of Angyalföld. Nanavízió’s concept won the 1st prize.
INDUSTRIAL HERITAGE AND DYNAMIC DEVELOPMENT
The urban history of this part of Angyalföld is all about industrial heritage: not only the Jute factory, but also a great number of other plants have operated along Váci Road since the end of the 19th century. On Juta Street, there was once a section of the Vizafogó traction line, which served the local industrial facilities, mainly steam mills, as part of the Budapest railway ring. The last memory of this track is the railway bridge over Váci Road. In recent years, the area has undergone a huge change: the brownfield land has developed into an office district and the Váci Road office corridor has been established. In this quickly transfo…
Nanavízió’s winning proposal for an invited competition
Proform Property Investment Ltd. invited our studio to take part in a non-open idea competition, and submit sketches of ideas for their extraordinary plot, which fits into the exciting urban fabric of Angyalföld. Nanavízió’s concept won the 1st prize.
INDUSTRIAL HERITAGE AND DYNAMIC DEVELOPMENT
The urban history of this part of Angyalföld is all about industrial heritage: not only the Jute factory, but also a great number of other plants have operated along Váci Road since the end of the 19th century. On Juta Street, there was once a section of the Vizafogó traction line, which served the local industrial facilities, mainly steam mills, as part of the Budapest railway ring. The last memory of this track is the railway bridge over Váci Road. In recent years, the area has undergone a huge change: the brownfield land has developed into an office district and the Váci Road office corridor has been established. In this quickly transforming urban fabric, the industrial facilities of the past, modern office buildings and the untapped spaces of the future are present at the same time. We proposed an office building function for this excellent location.
FEATURES OF THE BUILDING SITE – ONE FUNCTION, THREE FORMS
The unusually long and narrow, north oriented corner site is limited by a gas pipeline, and two site boundaries have to be closed by a firewall: it was a challenge to create a well-functioning office floorplan and underground garage. The appearance of the huge firewall is an extremely important and exciting issue regarding the cityscape. Out of the many thoughts we developed three ideas into office building concepts: Four Prisms, Zigzag and Tetris. Their shapes are unique, but the functional layout of the three buildings is similar: there are three levels of underground parking, a ground floor with lobby and retail, a mezzanine and six office levels. We maximized the building area, gross leasable area and the office efficiency is above the office market standard.
-
CONCEPT: THE FOUR PRISMS
The prisms are two-story units that we have placed on top of each other and gently dislocated them: this movement creates terraces on every two levels. The façade rhythms of each element are different, with a mix of fiber cement cladding and curtain walls, with solid surfaces thinning towards the sky. The horizontal, dynamic units of the building connect the two neighboring office buildings and also respond to the motions of Váci Road. An important conceptual element is the vegetation on the firewalls and the solid surfaces of the rational building, and biodiverse green roof on the terraces.
-
CONCEPT: THE ZIGZAG
The past meets the present: the traditional gable and sawtooth shape roof and brick facade design of residential and industrial architecture is infused with modern metal-glass office architecture. It is the dynamic transformation of the urban fabric of Angyalföld, composed into one building: a contrast between the solid but lively brick surfaces and the classic, strict and transparent glass cuboid. With its design and shape, the building breaks out of the coordinate system set up by the neighboring office buildings and does not operate with horizontal or vertical façade layouts. Not only its curtain wall surfaces talk to the new office buildings, but our building also looks back to the past and starts a conversation with the old brick façade of the Donát Bánki school’s workshop building.
-
CONCEPT: THE TETRIS
A simple glass cuboid is punched in several places creating teal colored terraces inside the building. With the perforations, the rigid and solid shape of the long building is dissolved, the southern firewall facing the panorama of Budapest opens up and lets the light in. With this, we could bypass the restrictive regulations for the firewall situation while the building remains efficient, and we also provide connection possibilities for a future neighboring high building. The color palette reflects the teal colors of the Danube, the façade’s playfulness is visible as you pass the building and it flows onto the short firewall facing Váci Road. This building does not have the repetitive pattern of horizontal or vertical stripes on the facade, although there are repetitive functions inside on the levels above each other. The playful Tetris-style facade transforms the horizontal façade structure of the Nexon Office Building into the vertical world of the Madarász Office Park and mediates between its two neighbors as a fine geometric transition.
Invited idea competition, 1st place: Nóra Pajer, Noémi Soltész / 2020
Team: Nóra Csobolya, Katalin Gencsi, Beatrix Guld, Barbara Talabér-Erőss
Location: Budapest, 13th district
Size: 12 000 m2
Press: Four Prisms, Zigzag and Tetris – Nanavízió’s winning proposal for an office building / Építészfórum

