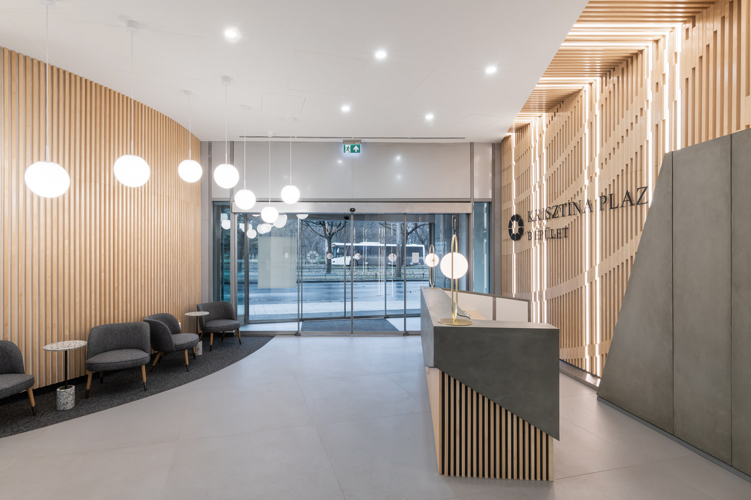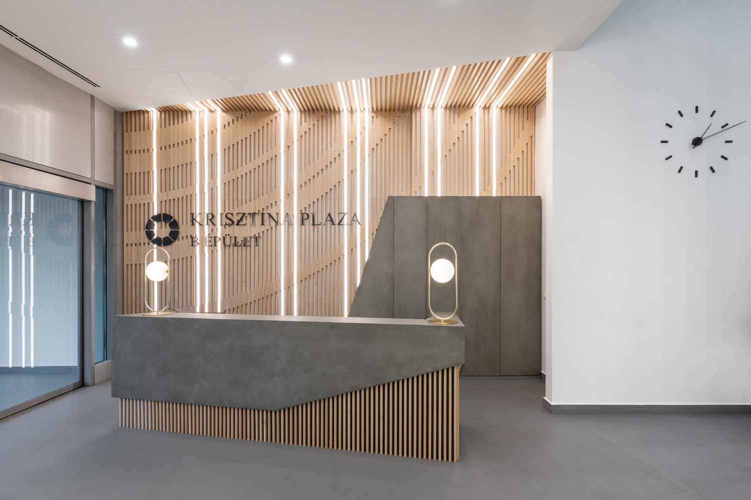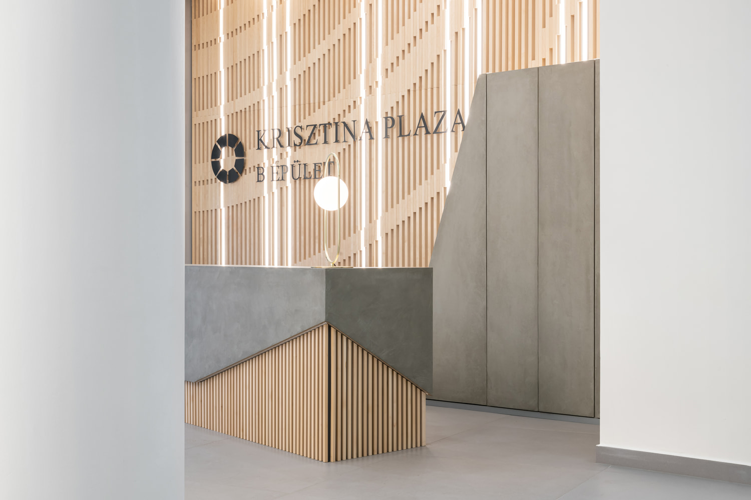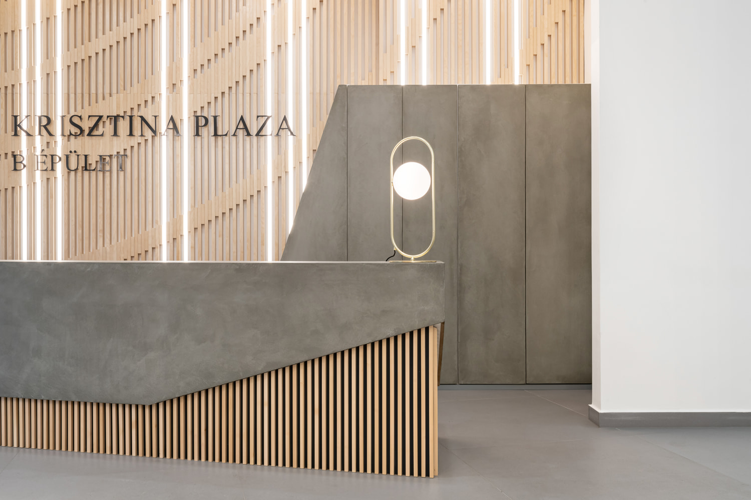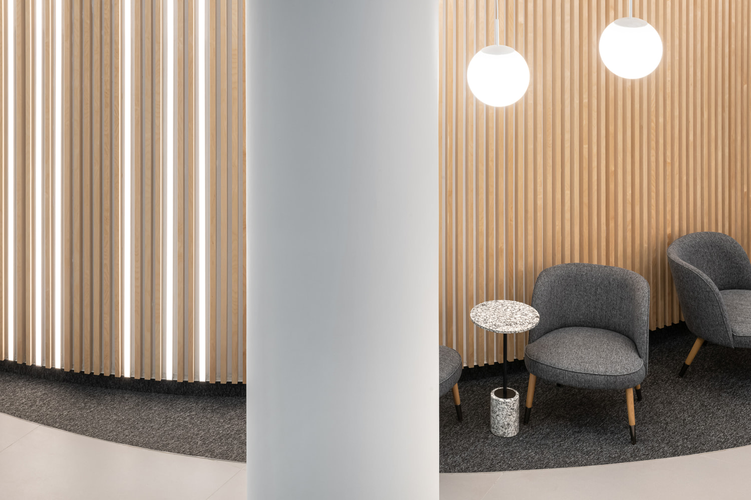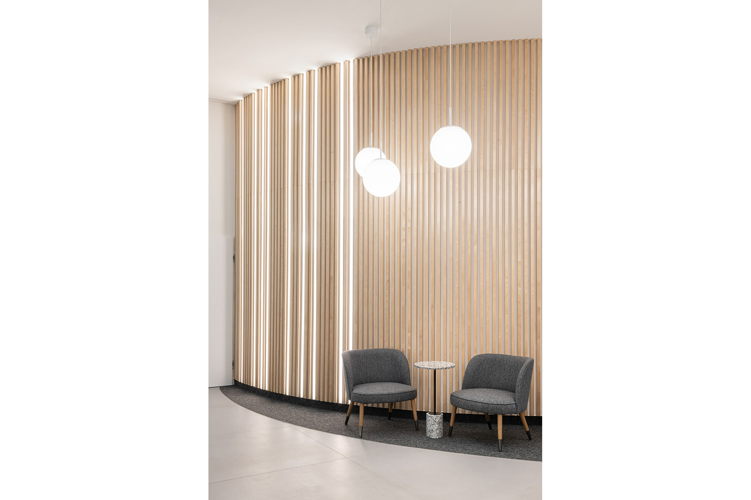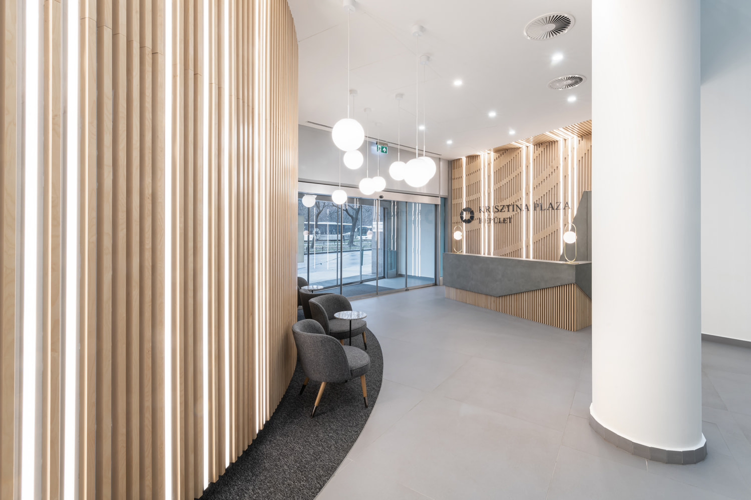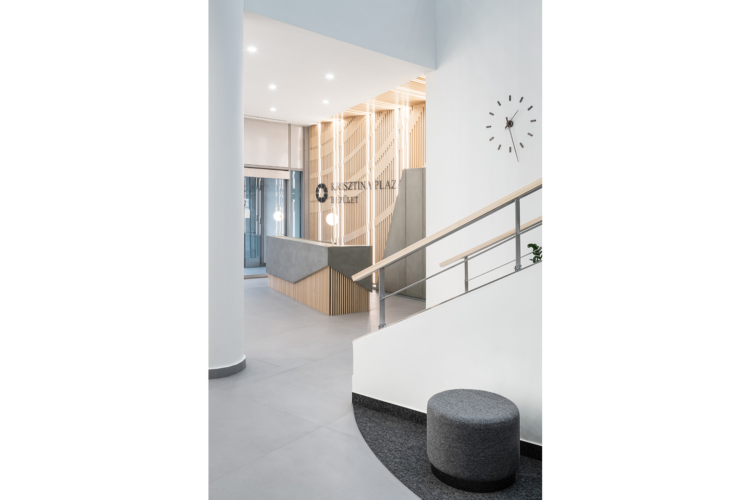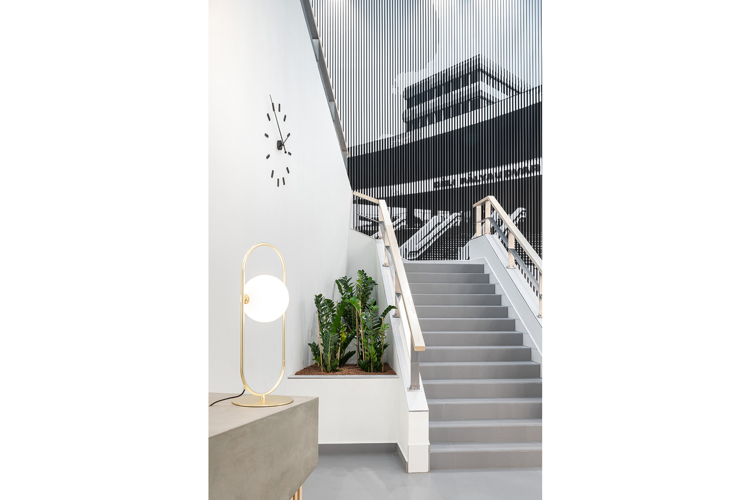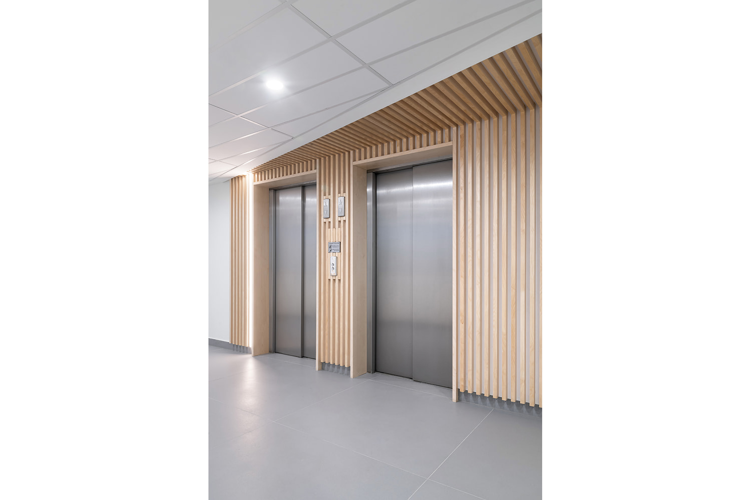Syncing the clocks
The postmodern block of Krisztina Plaza is an emblematic building in the surroundings of Budapest-Déli railway station. After almost twenty years of operation, it became due to adapt its common areas to the changing trends. Reception 'B' entered a new era thanks to this process.
As the house accommodates tenants with a lot of different backgrounds, the most important concern was an imposing yet neutral atmosphere, which can provide the same comfort and sense of security 24 hours a day for everyone. Smooth, natural surfaces invite us inward a clean space: the pattern of the wallcoverings contoured by birch slats direct our gaze along with the illuminated stripes between them. The spectacular wall Déli railway station mural above the central staircase further opens the perspective, and the light handrails leading to it increase the effect. The material of the curved wall part on one side and the convex threedimensional shapes of the wooden slatting opposite to it rhym…
Syncing the clocks
The postmodern block of Krisztina Plaza is an emblematic building in the surroundings of Budapest-Déli railway station. After almost twenty years of operation, it became due to adapt its common areas to the changing trends. Reception 'B' entered a new era thanks to this process.
As the house accommodates tenants with a lot of different backgrounds, the most important concern was an imposing yet neutral atmosphere, which can provide the same comfort and sense of security 24 hours a day for everyone. Smooth, natural surfaces invite us inward a clean space: the pattern of the wallcoverings contoured by birch slats direct our gaze along with the illuminated stripes between them. The spectacular wall Déli railway station mural above the central staircase further opens the perspective, and the light handrails leading to it increase the effect. The material of the curved wall part on one side and the convex threedimensional shapes of the wooden slatting opposite to it rhyme with each other, and the two poles of the asymmetrical floor plan nearly sync up. For an orderly impression, we used glass signage, and we hid the main switch panel and the dropoff point for food delivery inside a cupboard. The control room function is fulfilled smoothly through the recessed monitors of the reception desk. The elegant unity of gentle curves, cool whites, and a lot of wood represent a new time for the office building complex.
Interior design concept and construction plans: Nóra Pajer, Noémi Soltész / 2020
Team: Cecília Abigél Bartos, Beatrix Guld
Client: White Star Real Estate
Location: Krisztina Pláza, Budapest
Size: 350 m2
Photo: Norbert Juhász
Press: Krisztina Plaza reception / Office of the year competition

