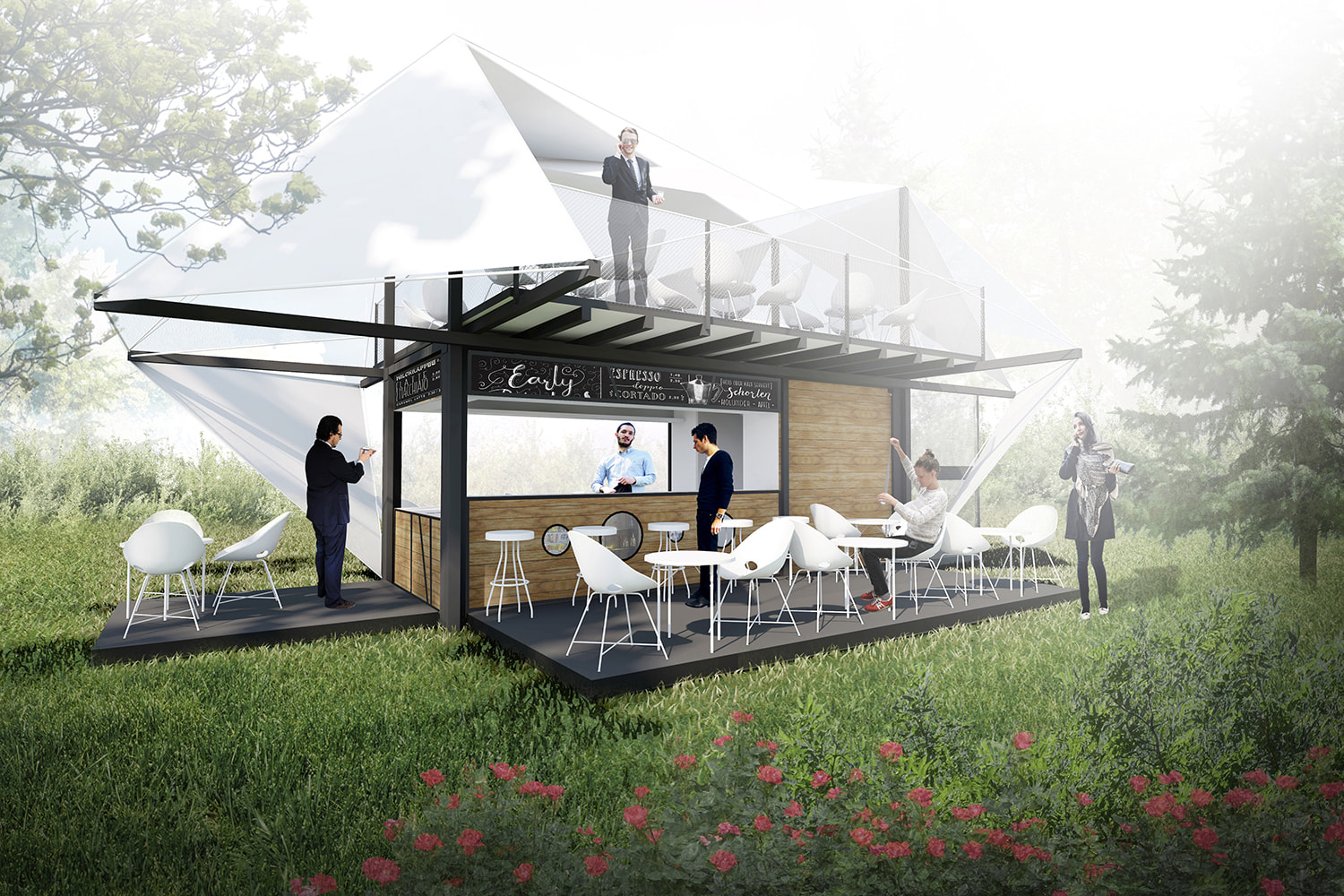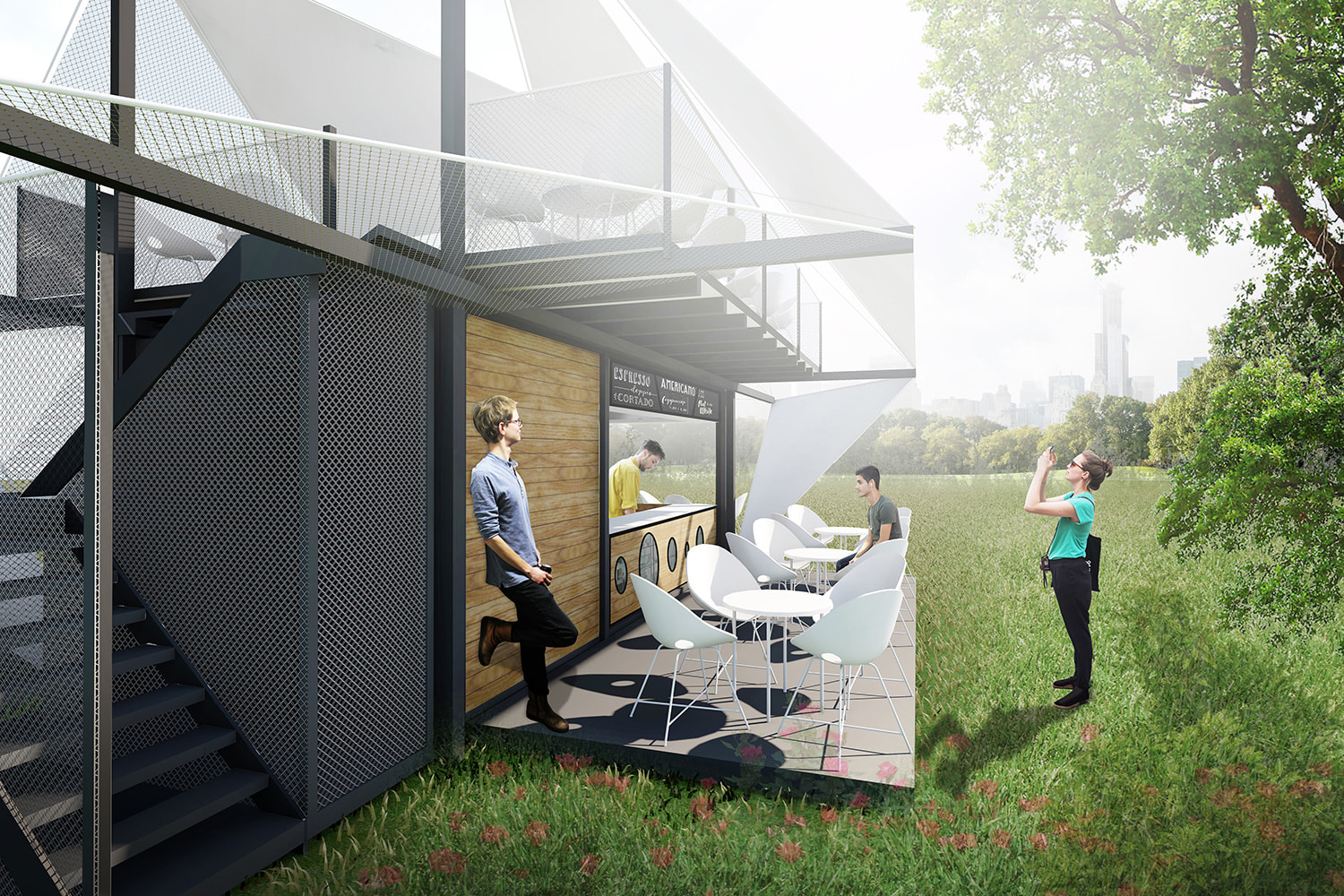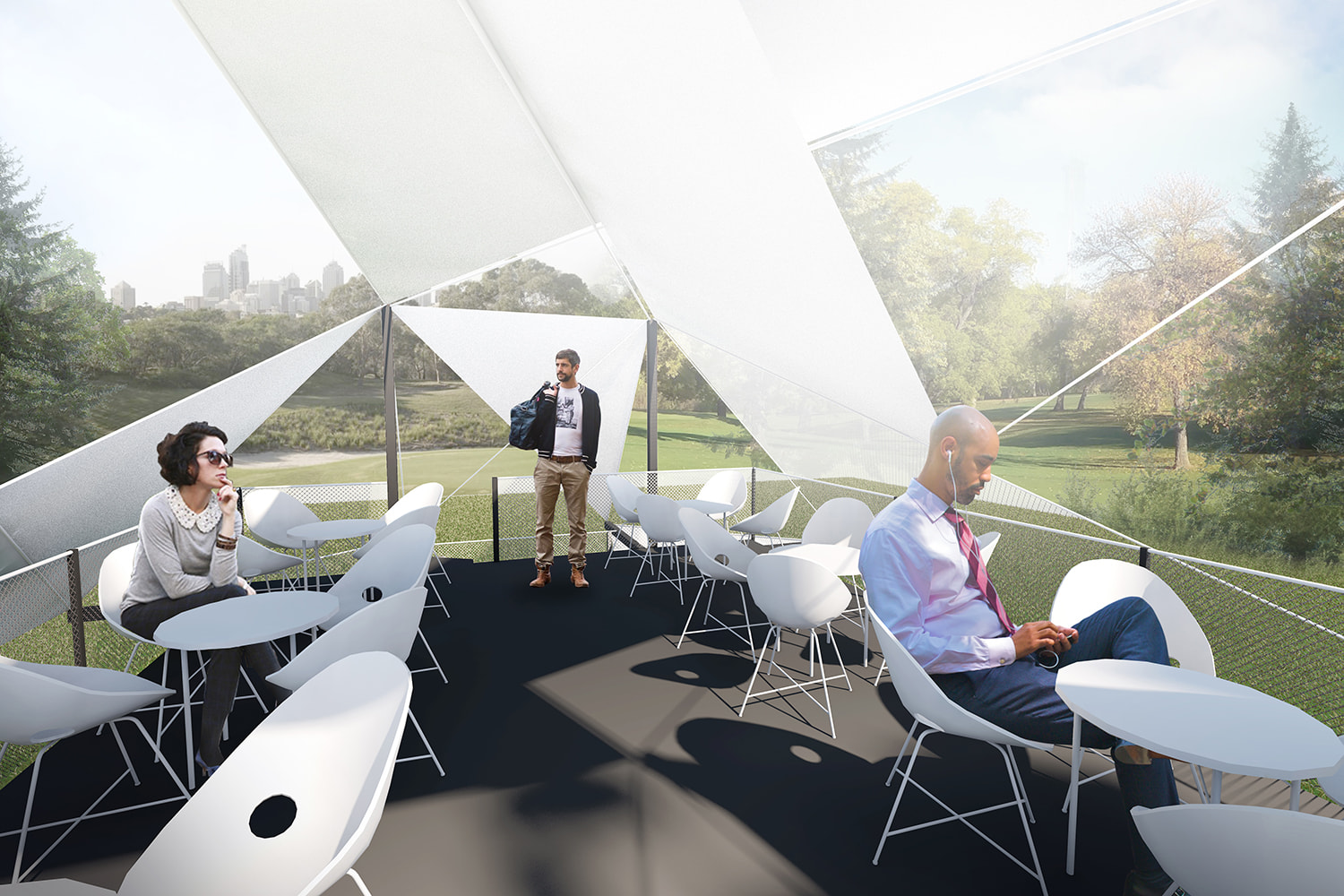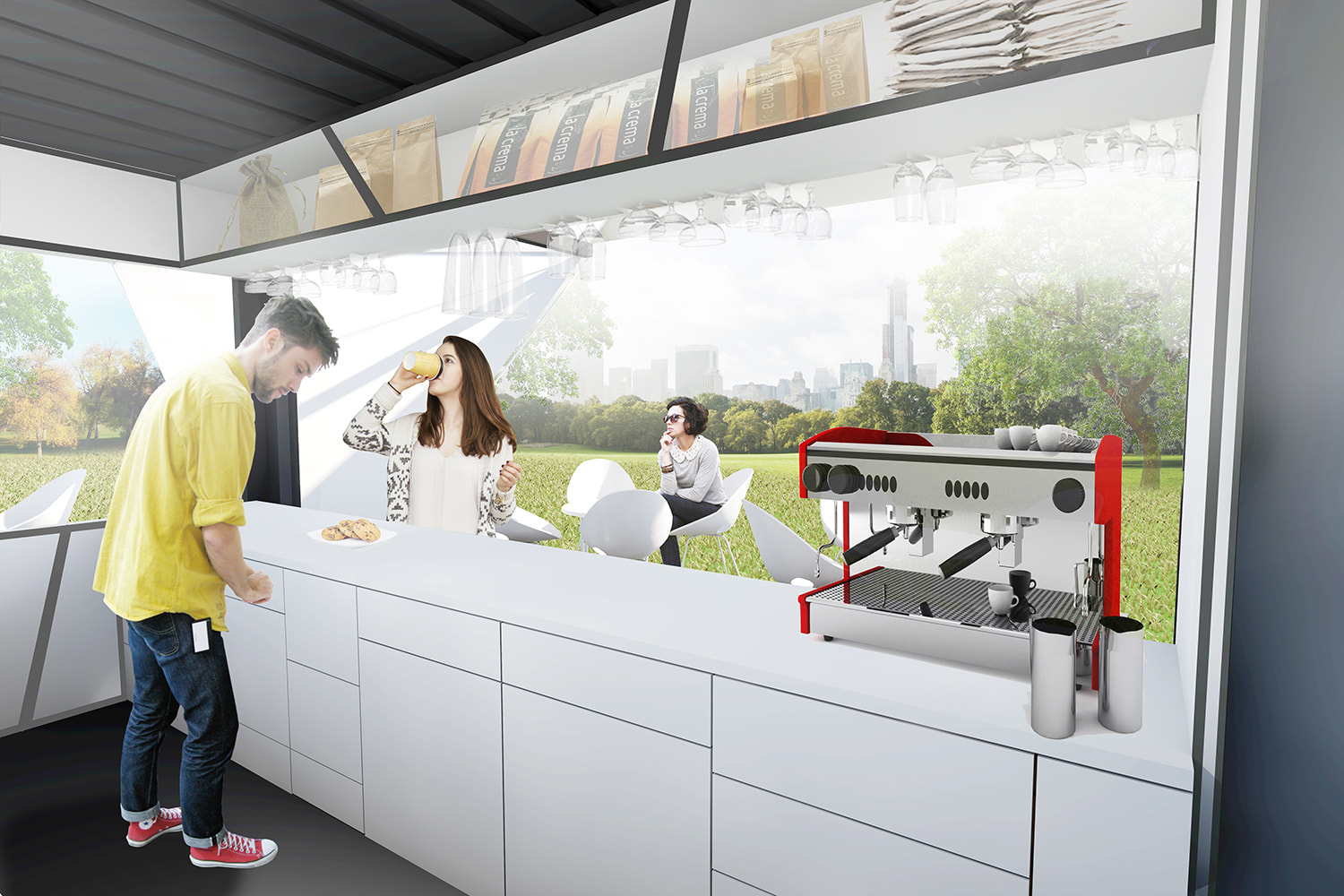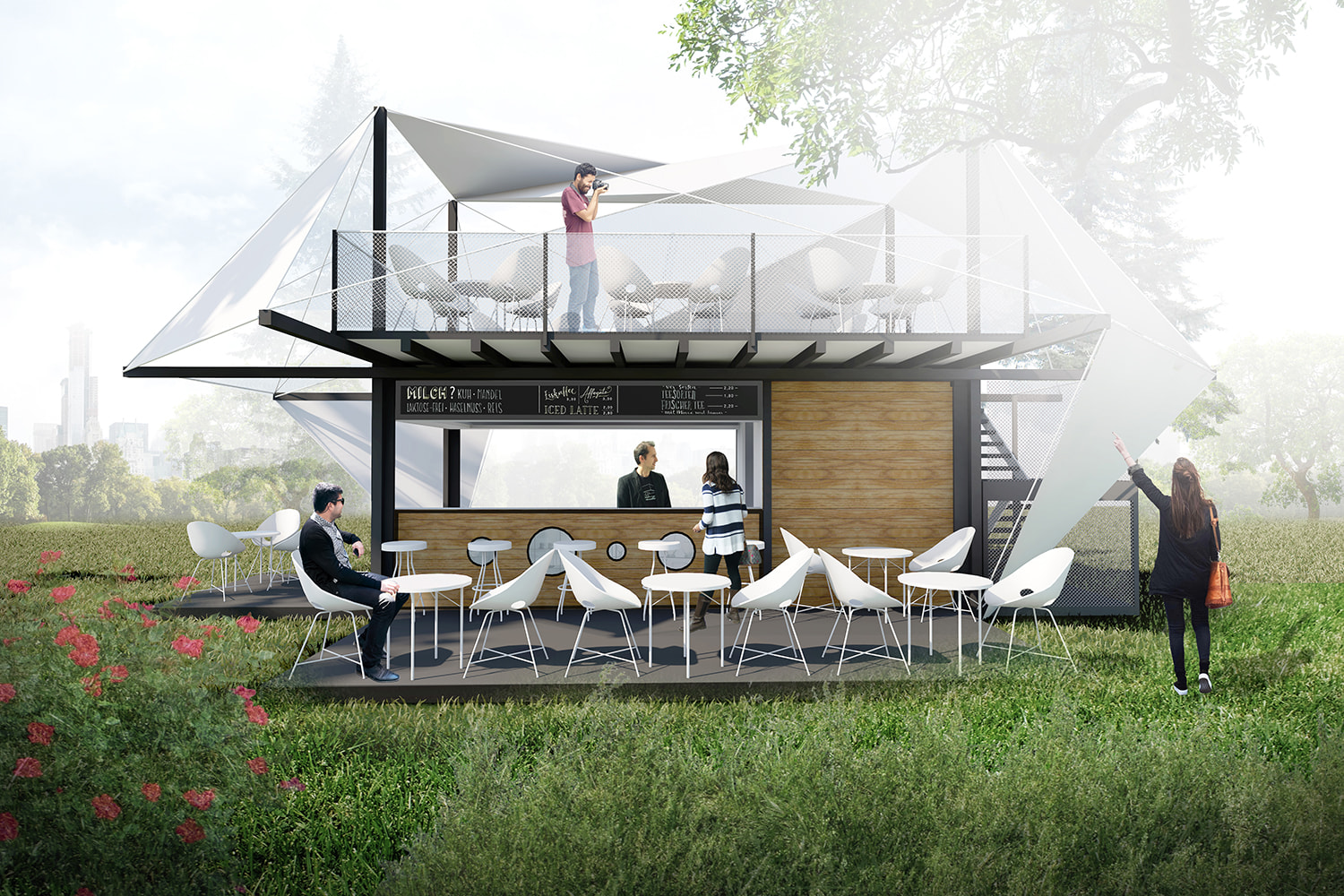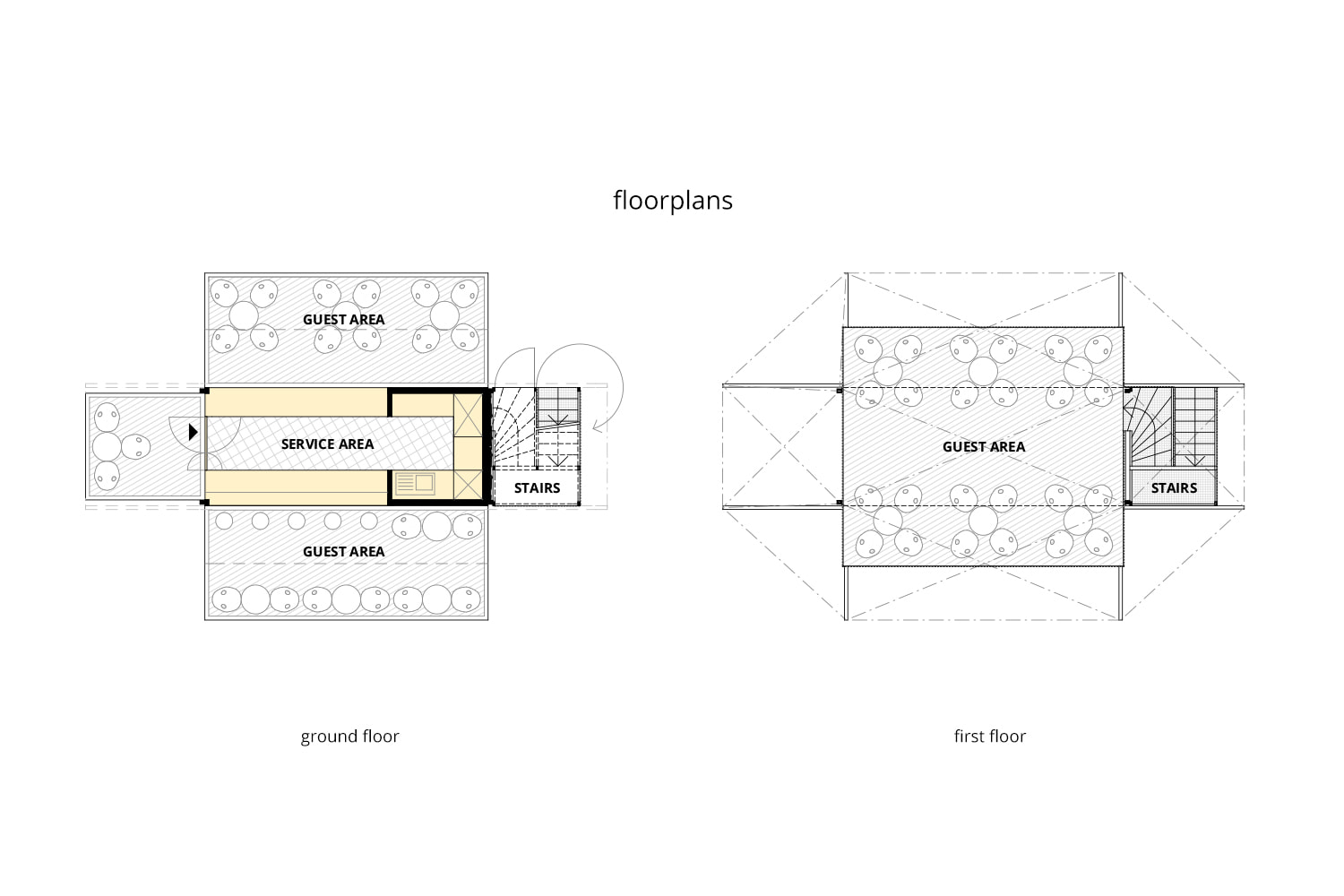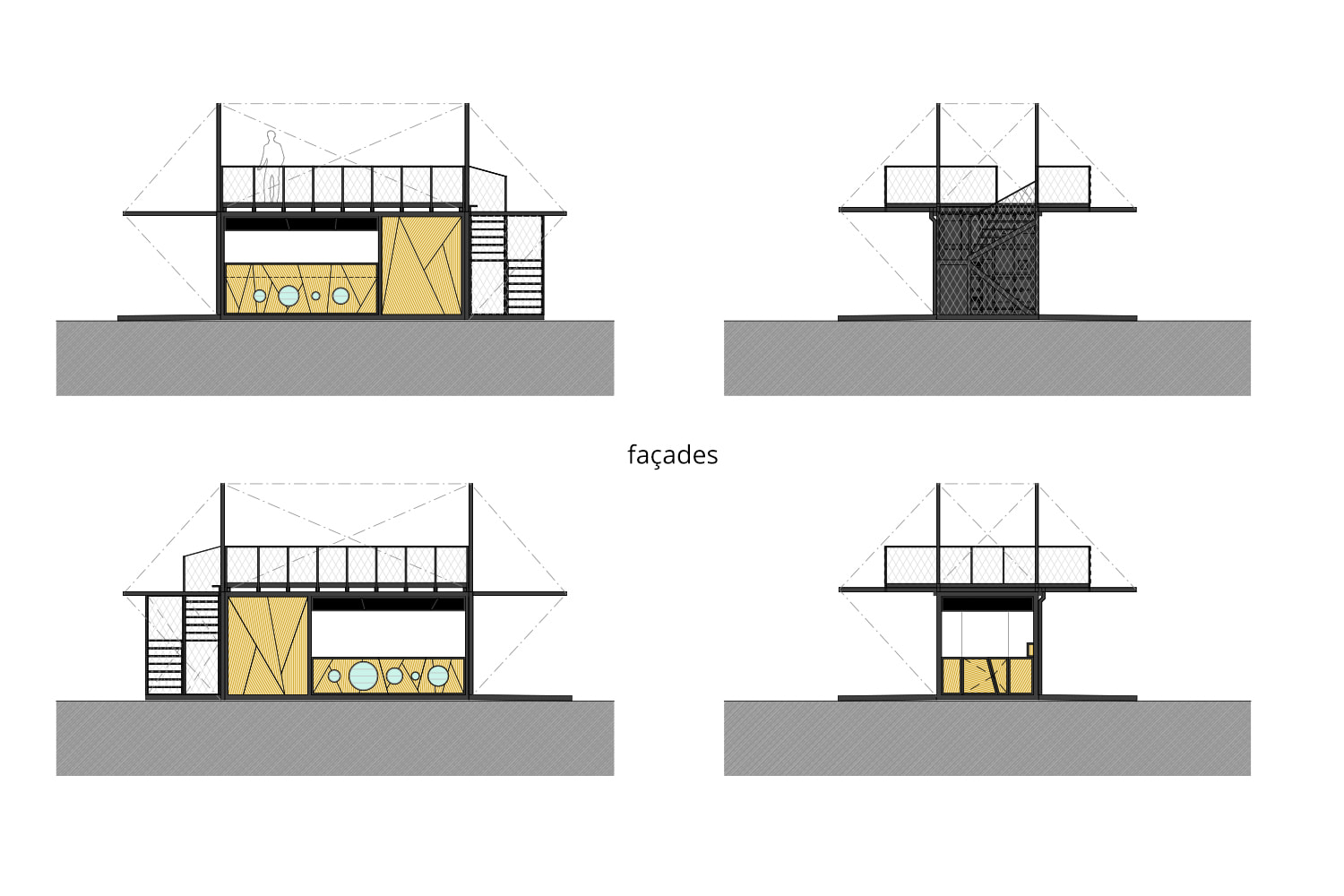Ship
Pop-up shipping container café
The starting point for the design process was the shipping container, but it was used rather for the structure and ratios than for its aesthetics. The aim was to create a new, standout design without emphasizing the container-look. Therefore the design only kept the principals of the container – the measurements, structural solutions, materials – and added new elements with different functions. The word ‘Ship’ was the keyword for the concept as the design resembled one: with poles, beams, sails and ropes.
The container’s basic structure is the same size as a shipping container and can be lifted in the corners like the original ones. In its closed state, it is easy to transport and the additional elements could be fit inside the container. All the additional poles, stairs and sails are installed on site with screwing and can be removed later for further transportation of the container. The primary structure is made from HSS beams, columns and trapezoid me…
Pop-up shipping container café
The starting point for the design process was the shipping container, but it was used rather for the structure and ratios than for its aesthetics. The aim was to create a new, standout design without emphasizing the container-look. Therefore the design only kept the principals of the container – the measurements, structural solutions, materials – and added new elements with different functions. The word ‘Ship’ was the keyword for the concept as the design resembled one: with poles, beams, sails and ropes.
The container’s basic structure is the same size as a shipping container and can be lifted in the corners like the original ones. In its closed state, it is easy to transport and the additional elements could be fit inside the container. All the additional poles, stairs and sails are installed on site with screwing and can be removed later for further transportation of the container. The primary structure is made from HSS beams, columns and trapezoid metal sheets. The secondary layer of the structure is the flooring and the built-in furniture, which is made from wood and laminated boards. Triangular canopies are installed to provide shading and create the complete look for the café.
More
Concept and construction plan: Nóra Pajer, Noémi Soltész / 2018
Team: Norbert Juhász
Client: Domus Living Solutions Ltd.
Size: 80 m2

