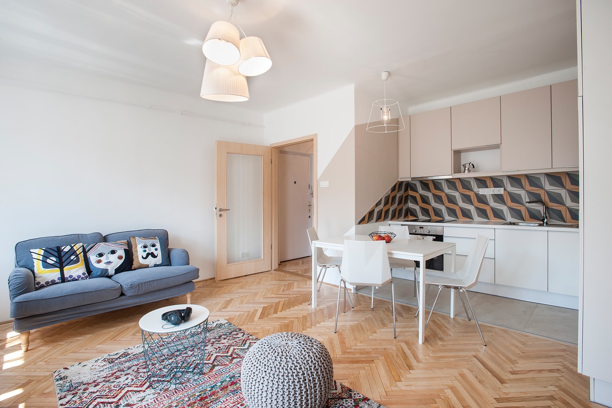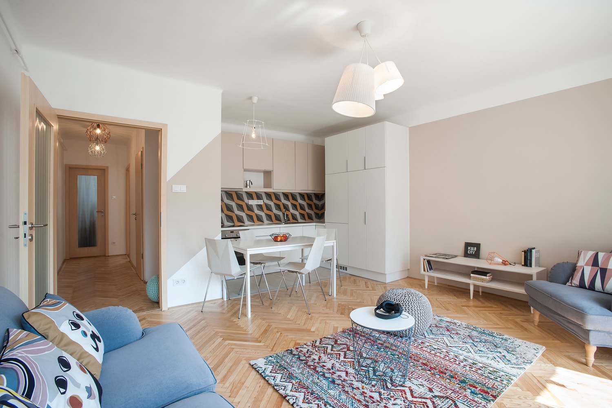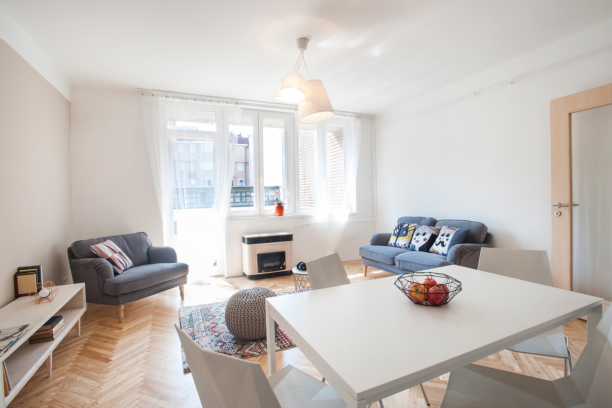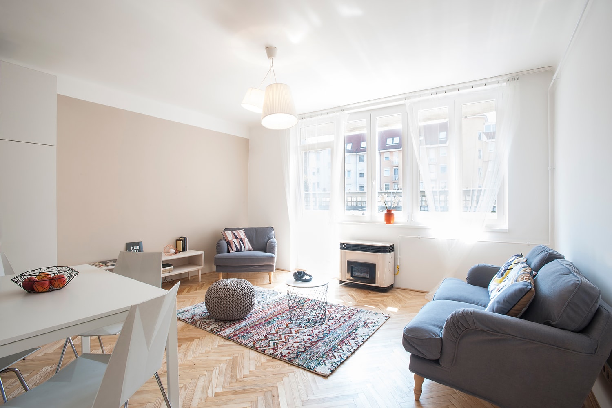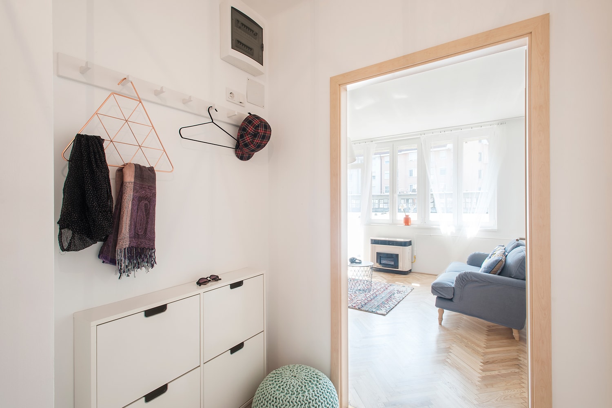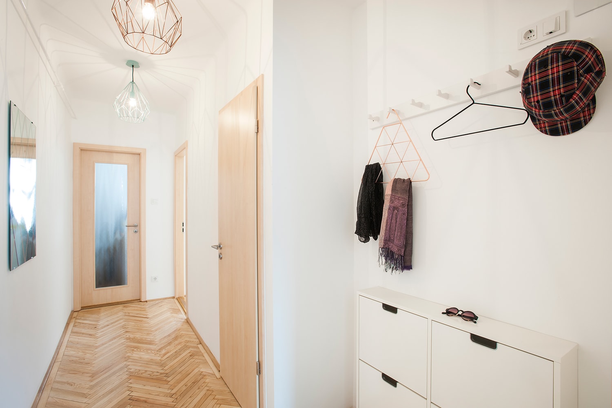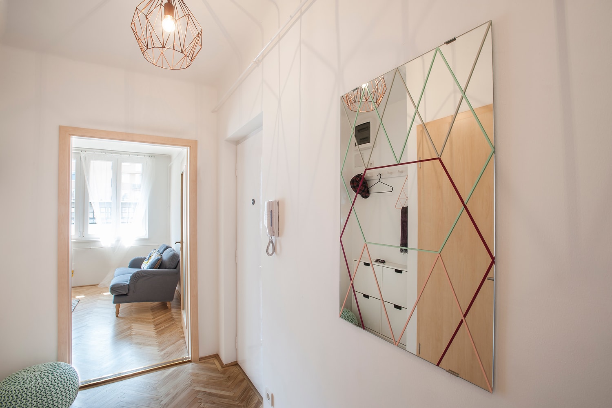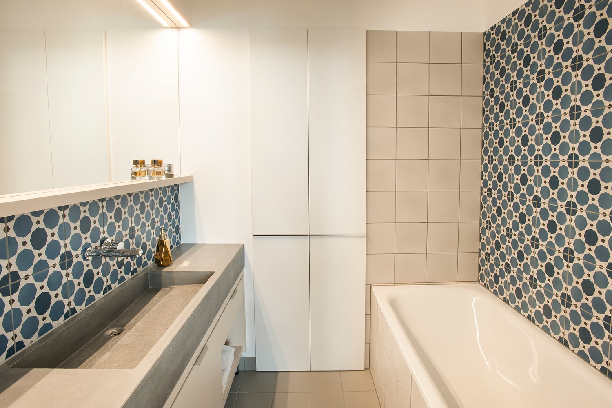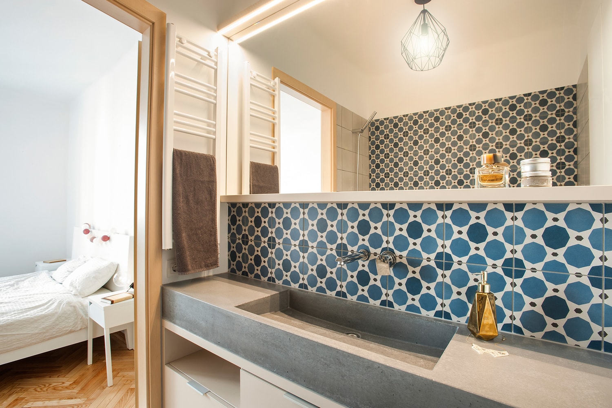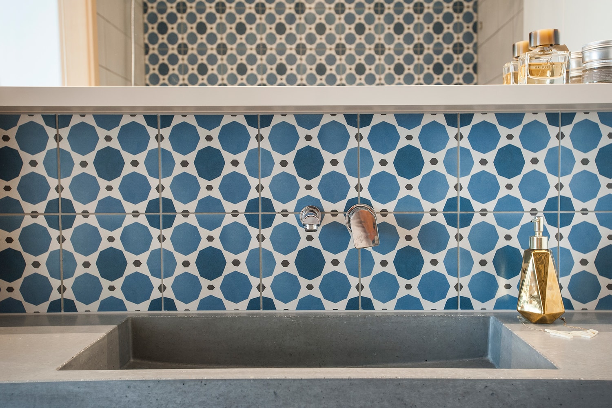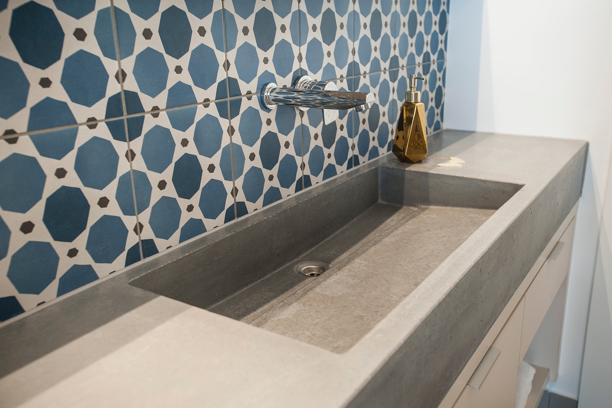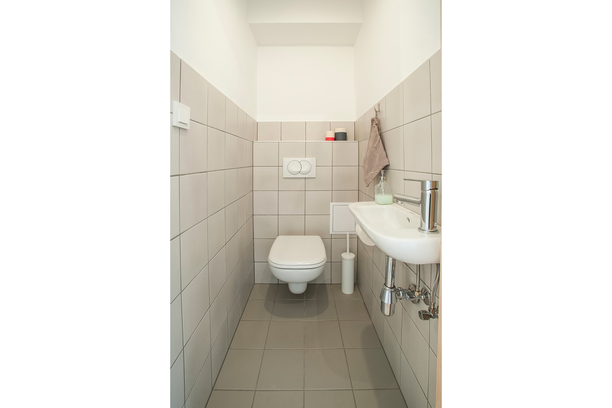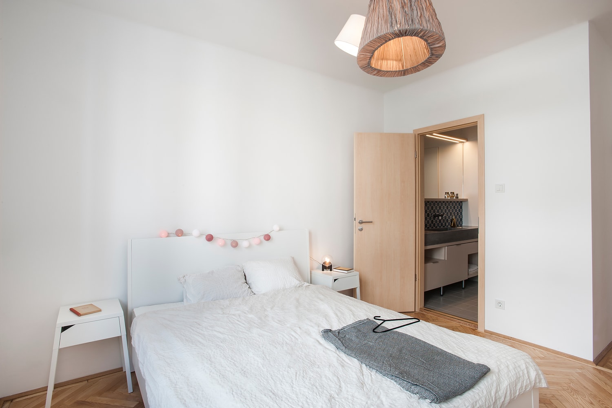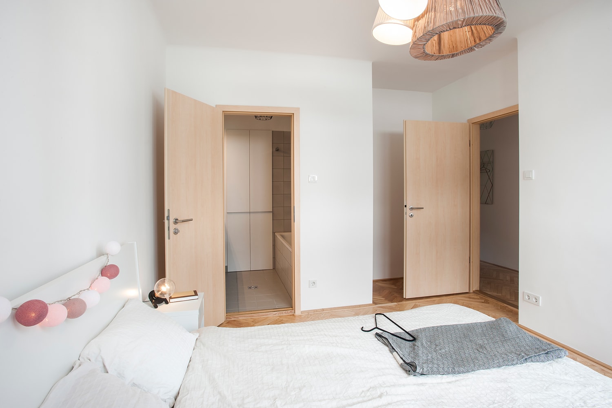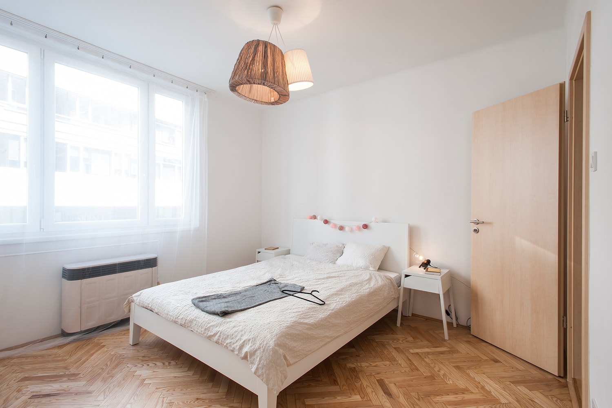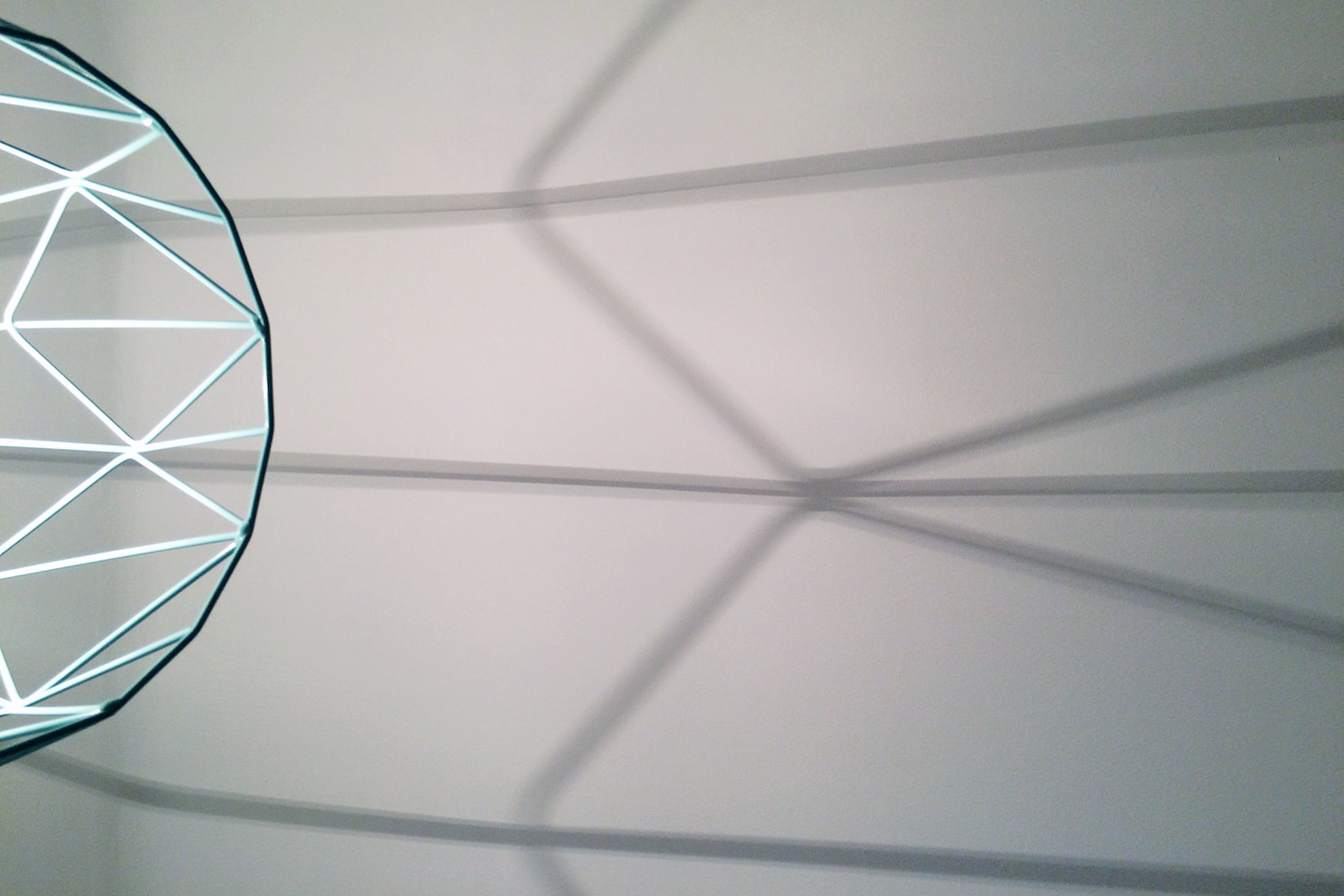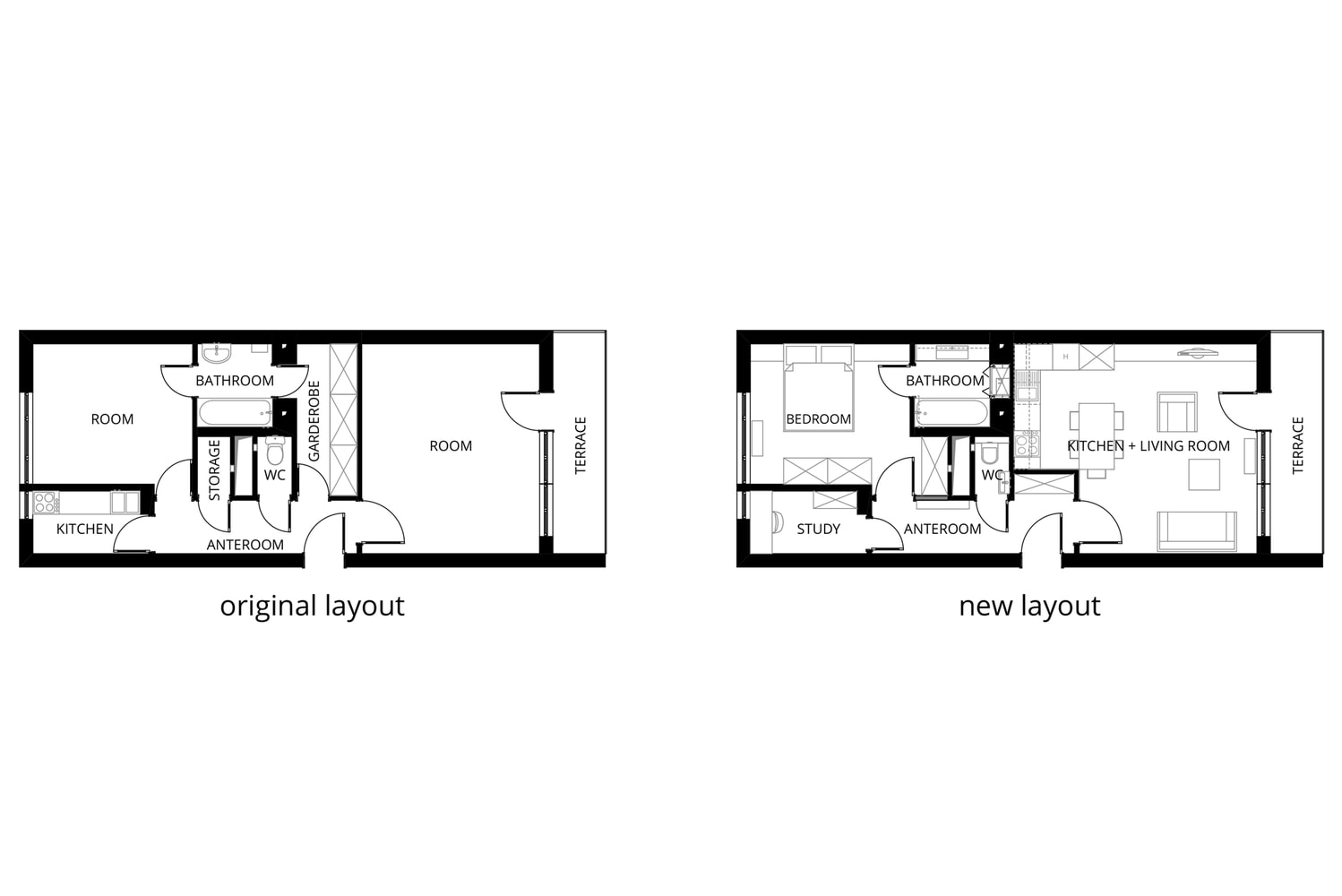Studio in Víziváros
Scandinavia meets the Hungarian 70s
Pure geometric shapes, cozy colors and a hint of retro - this describes briefly this little flat. The residential building of Lajos Jeney and Ádám Sylvester was built with a characteristic, red, brick facade and a compact, practical layout - according to the expectations of the time. However, 35 years have passed since then and the customer desired a different apartment. The tiny kitchenette became a practical home office, and the kitchen moved to what used to be a walk-in closet, and connected to the living room by opening a wall. The distinctive cladding of the kitchen wall and carefully selected décor elements - such as Scandinavian-style pillows and wireframe accessories - add a retro element to an otherwise moderate space. The line motif, the geometric surfaces and angles appear in many spots of the new home: from the patterns of the tiles, the shape of the chairs to the shadows of the lamps. In the tiny bathroom the geometric-patterned claddin…
More
Interior design and construction: Nóra Pajer, Noémi Soltész / 2016
Team: Bálint Somogyi, Katalin Tomaschek
Location: Budapest, 2nd district
Size: 55 m2
Photo credit: Bálint Jaksa
Press: Studio in Víziváros – where Scandinavia meets the Hungarian 70s / Építészfórum & Kaleidoscope / Octogon Deco Magazine

