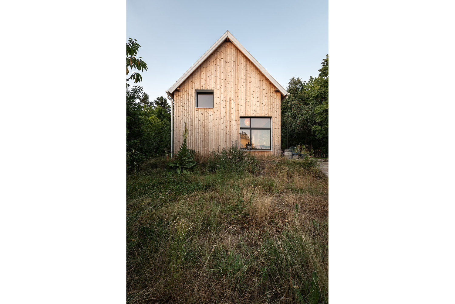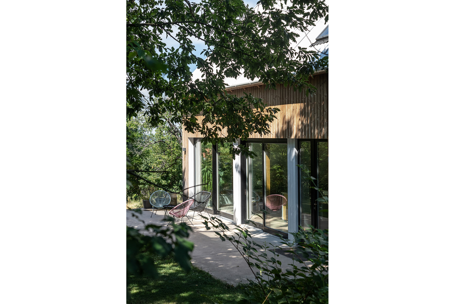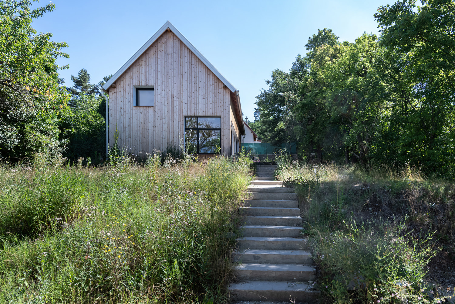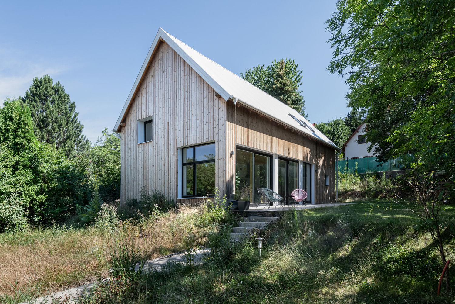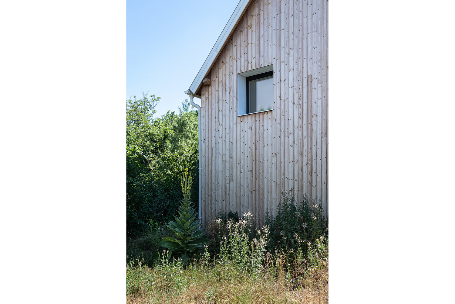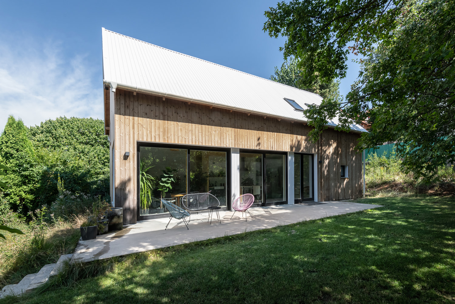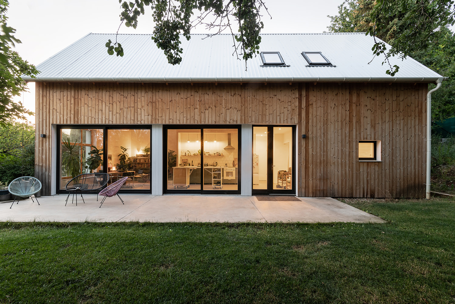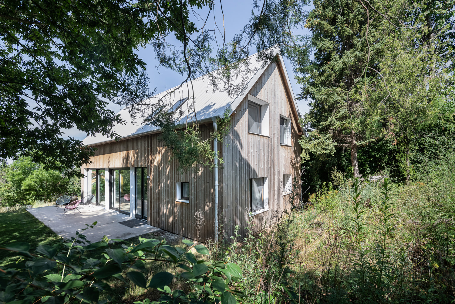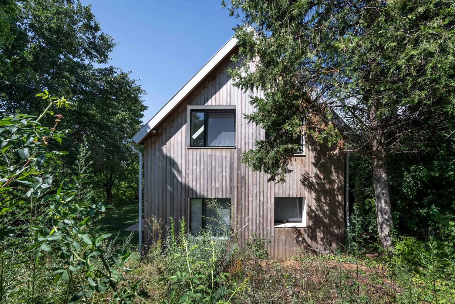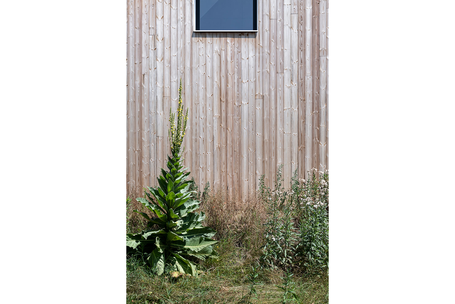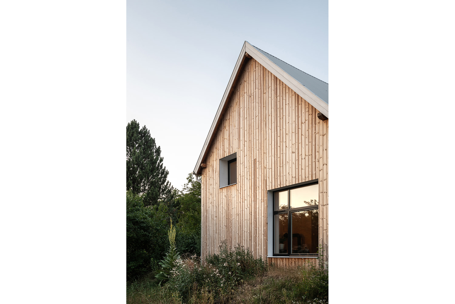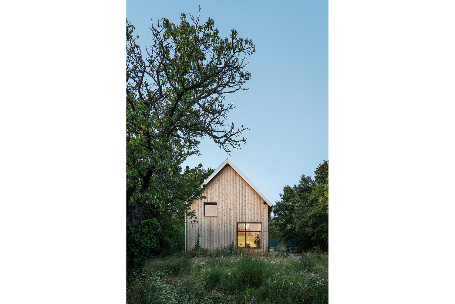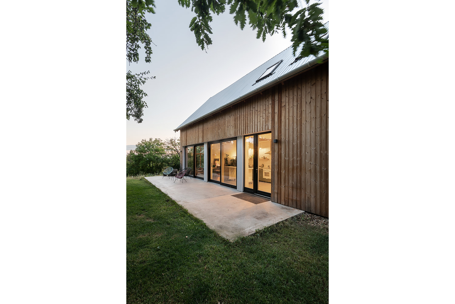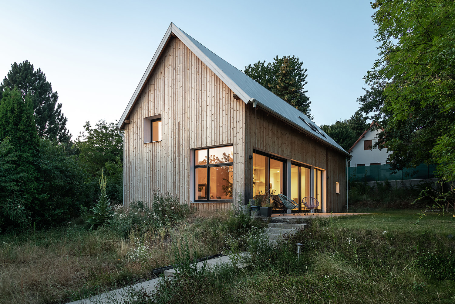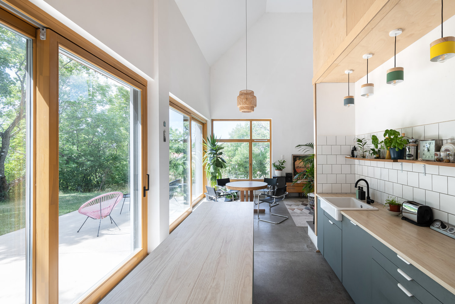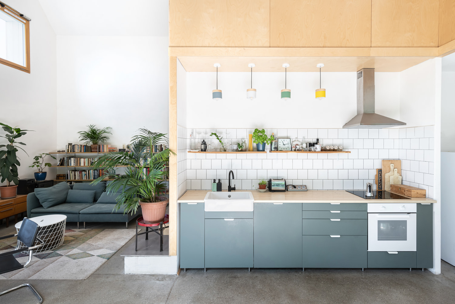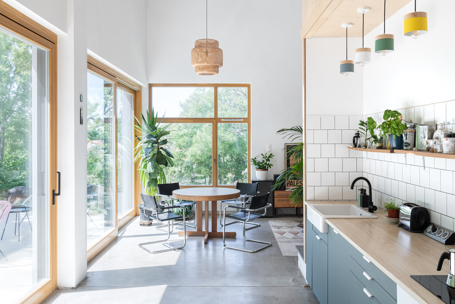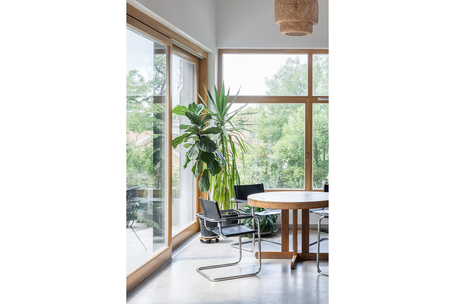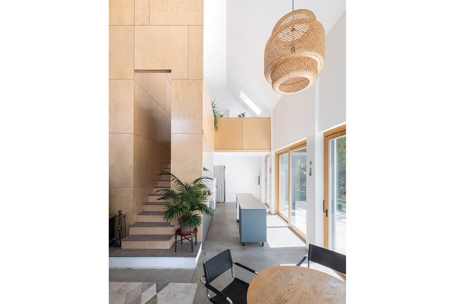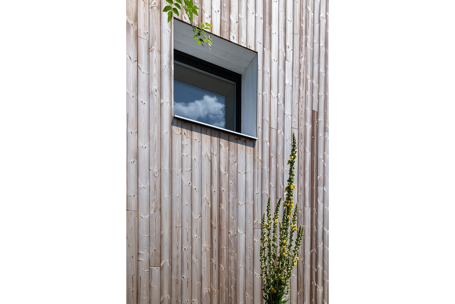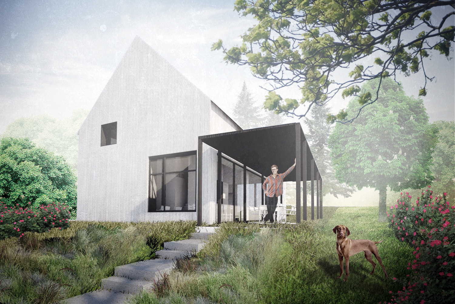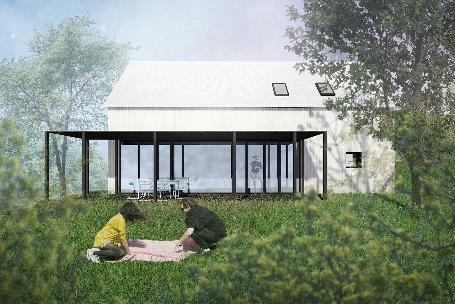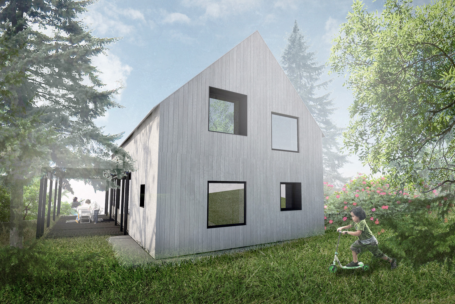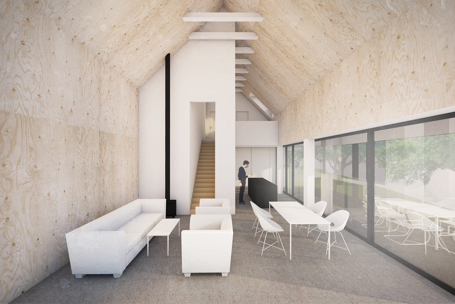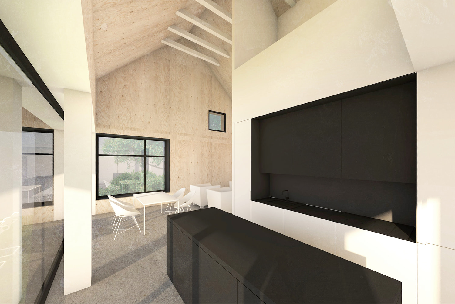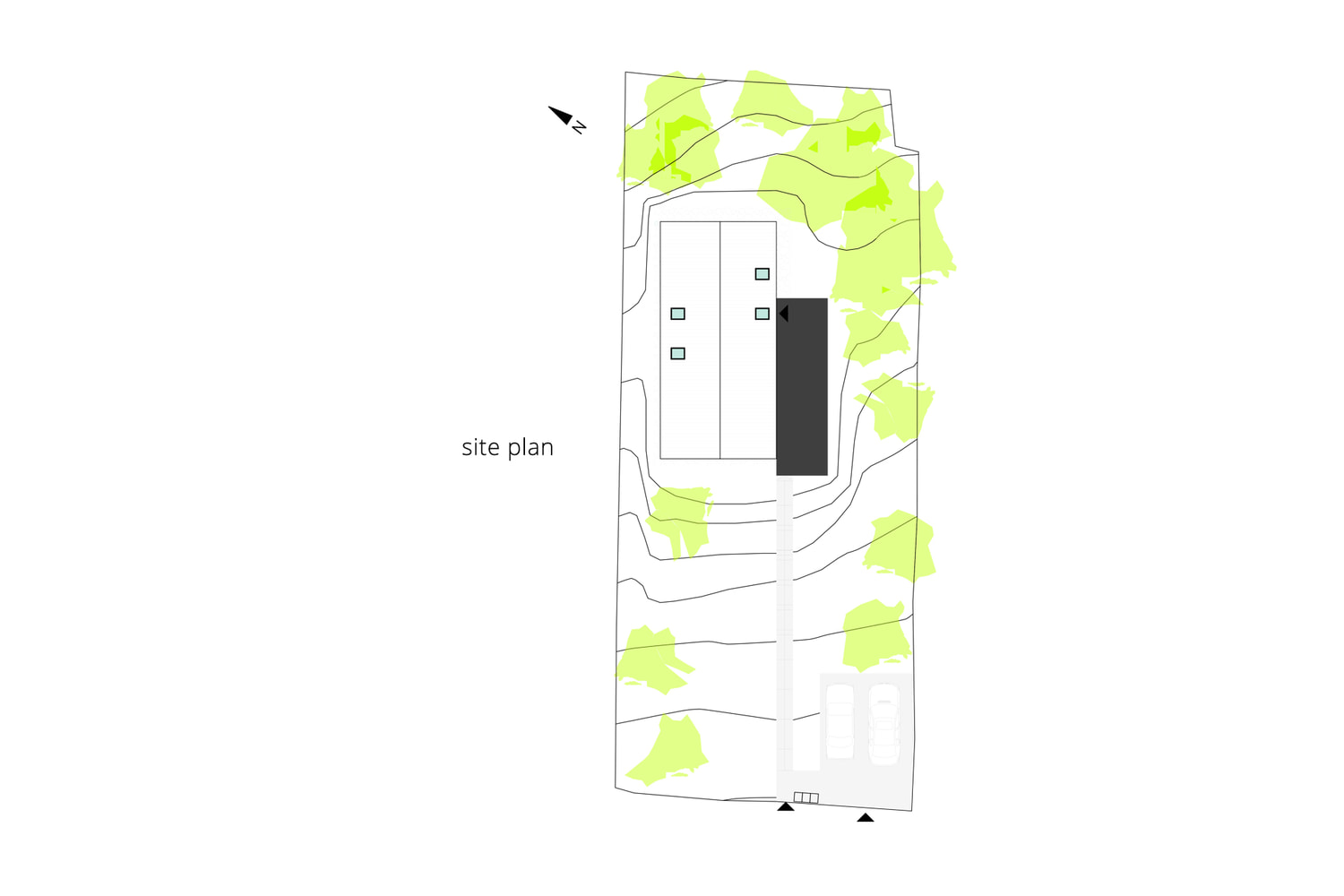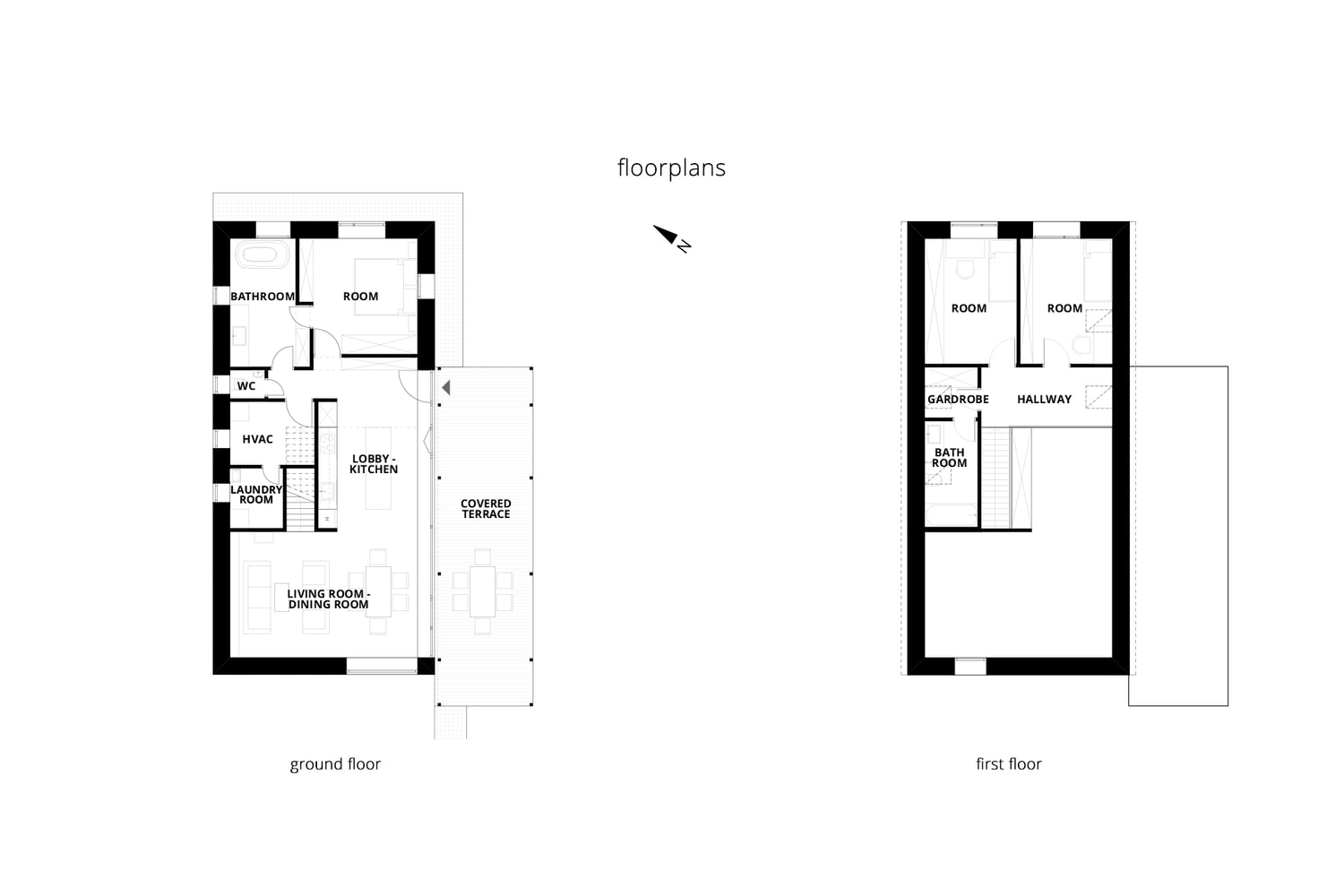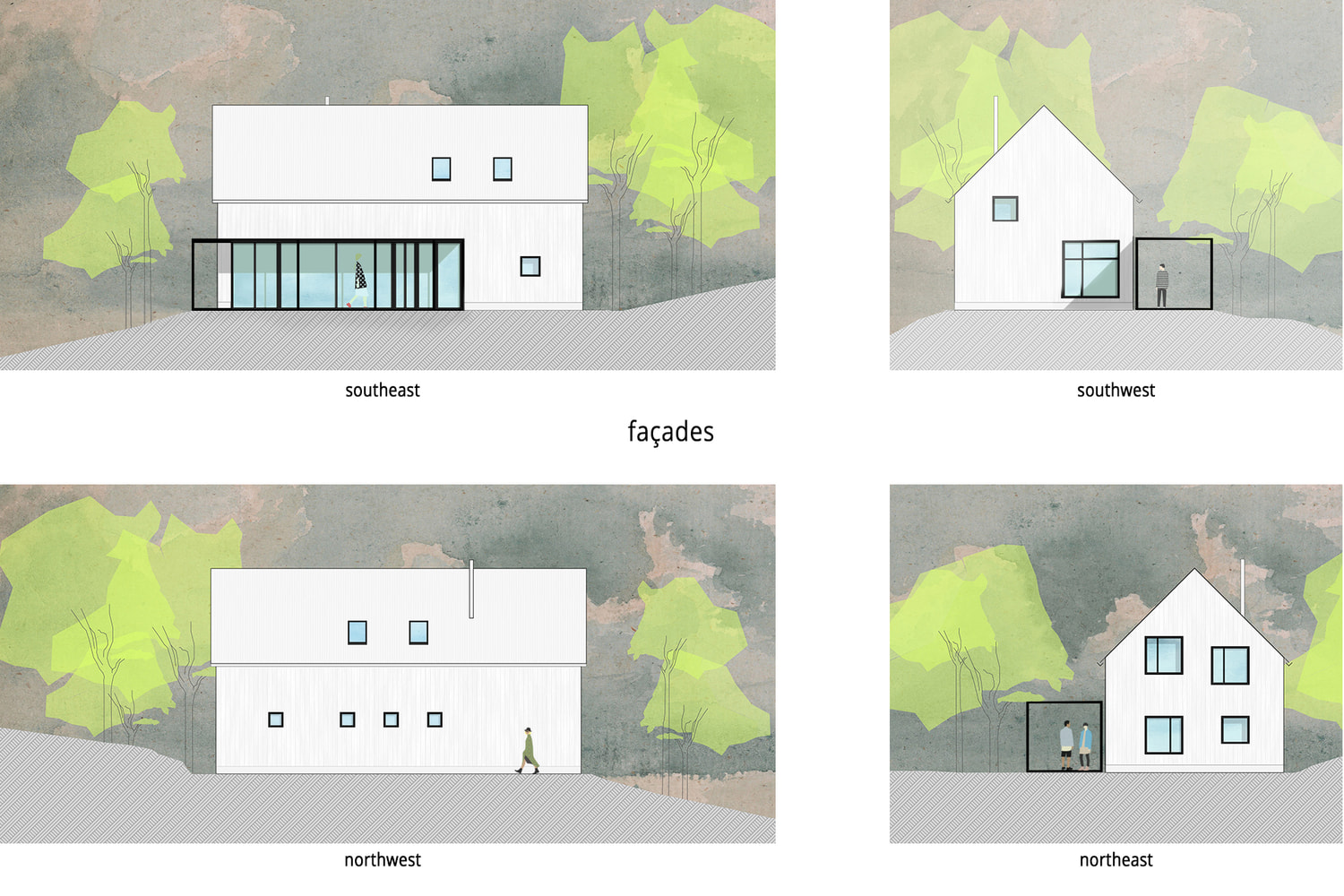Máriamakk minimal
Family house on the edge of the forest
We designed a two storey house for a family of four on the long, sloping, tree-filled lot at the edge of the forest. By varying the size, height and installation plane of the windows of the simple building mass, we achieved a playful facade and interior effect. The white trapezoidal sheet roof matches the colorless glazed vertical wood cladding, which ages beautifully. The porch, designed as a continuation of the interior space, is made of black painted steel, which is to be completed later. Plywood coverings, concrete floor, a lot of white and a little black gives a clean character to the interior. The functional layout was designed with an economical mind, where the division between the differenct functions is very hard to trace: in the two storey space, the individual functions are separated from each other only by small gestures. We oriented the common spaces in the south-southeast direction: the house, closed off everywhere else, opens up to…
More
Design concept, building permit and interior design: Nóra Pajer, Noémi Soltész / 2018
Team: Norbert Juhász
Location: Budakeszi, Máriamakk
Size: 160 m2
Photo: Norbert Juhász
Press: How should we, how could we? / Octogon Magazine &
Imaginary reality in Máriamakk / Építészfórum

