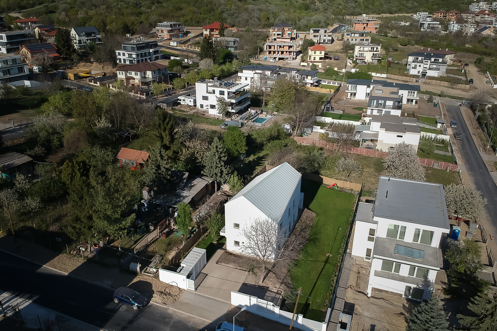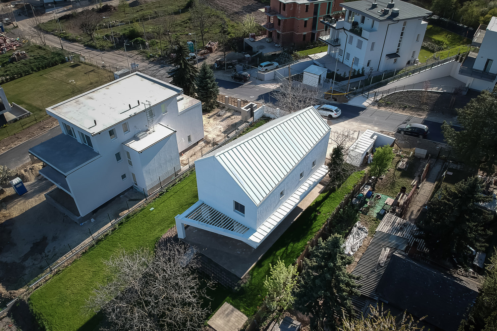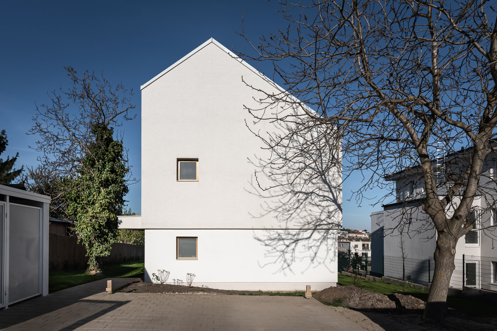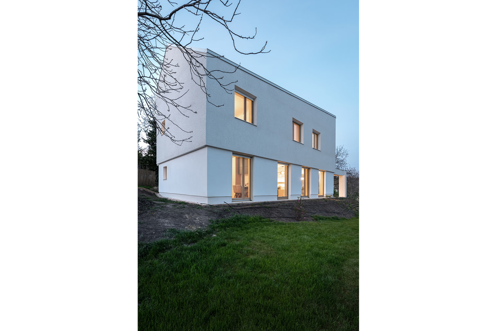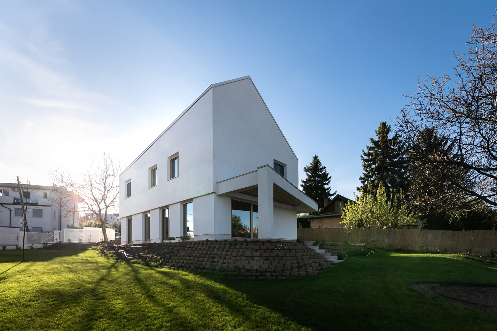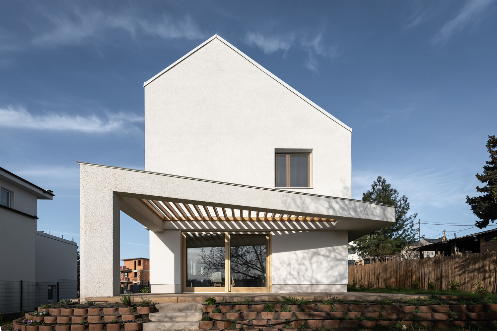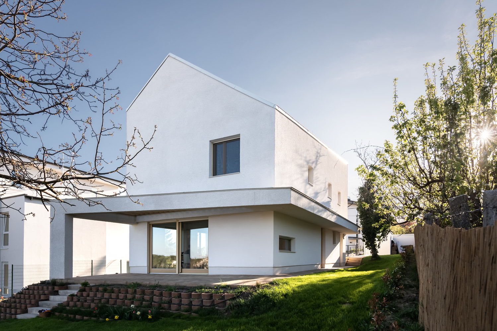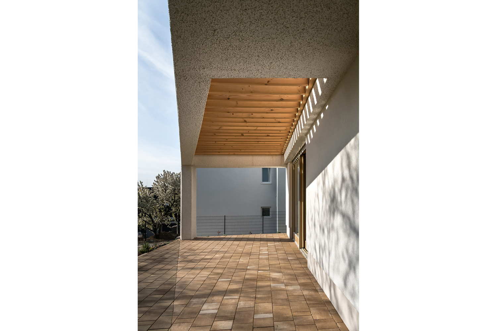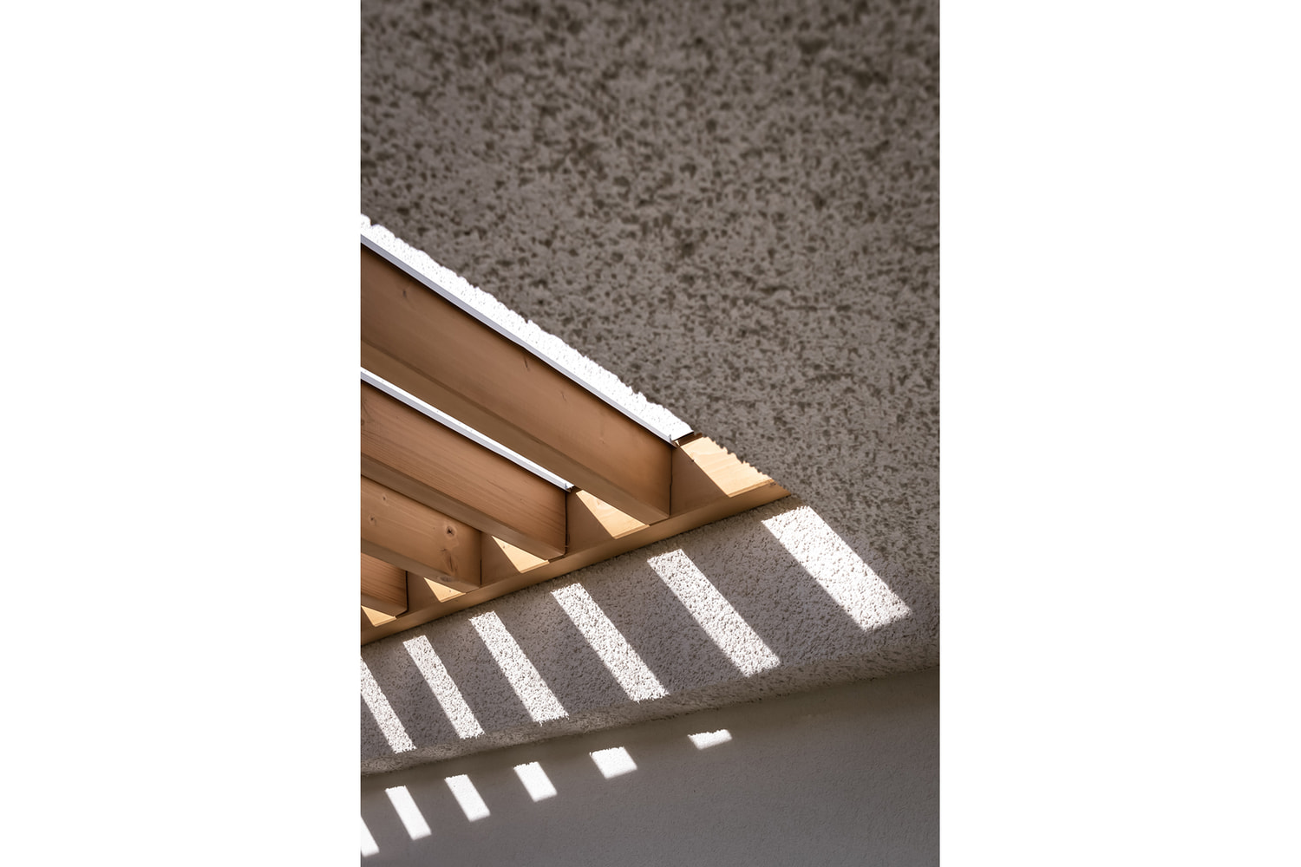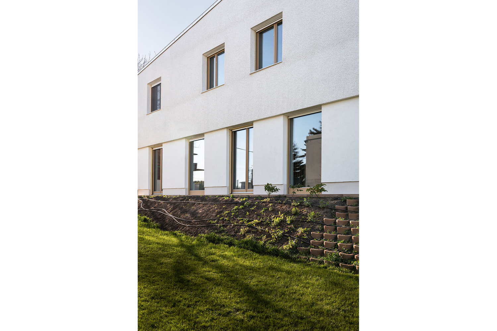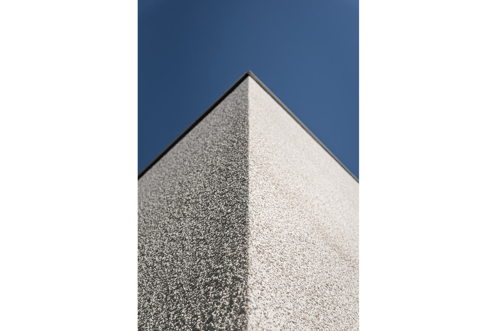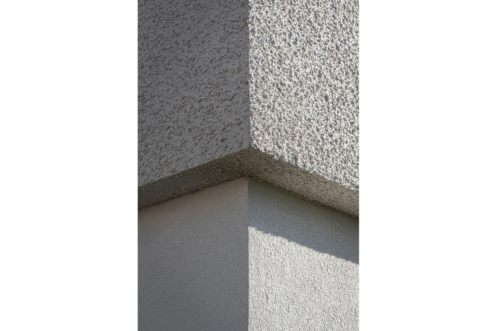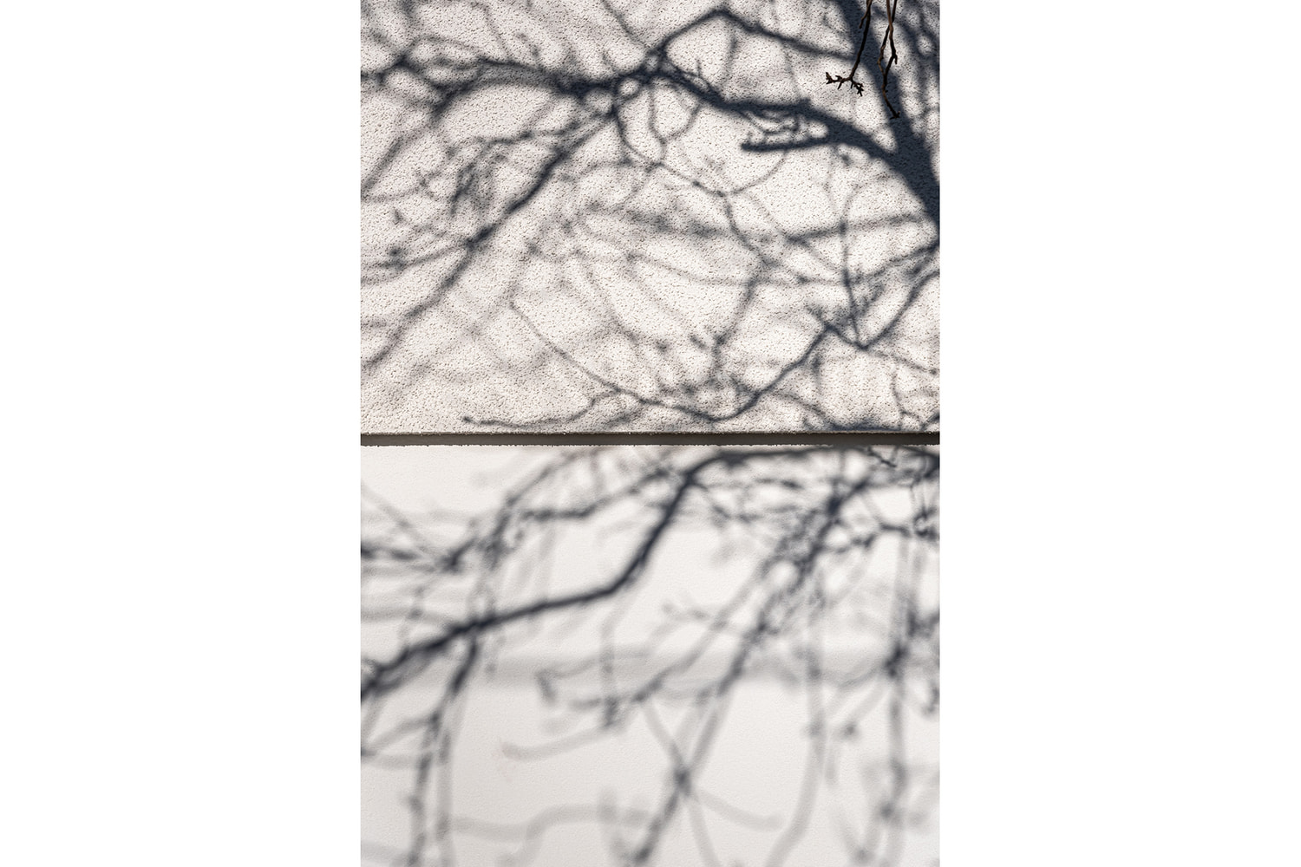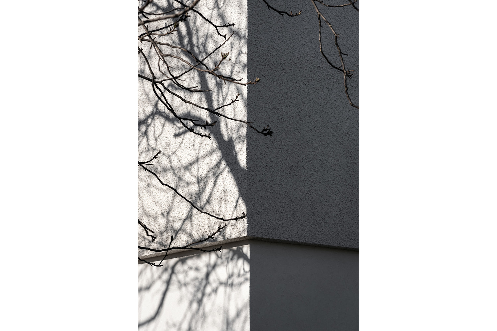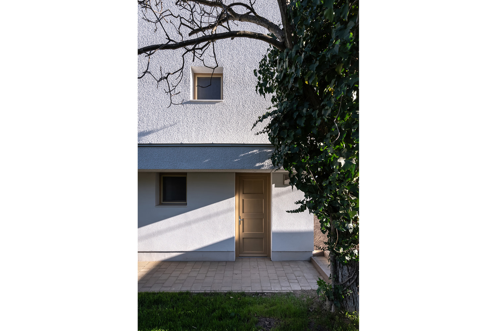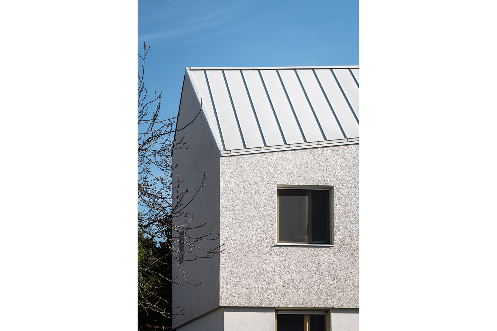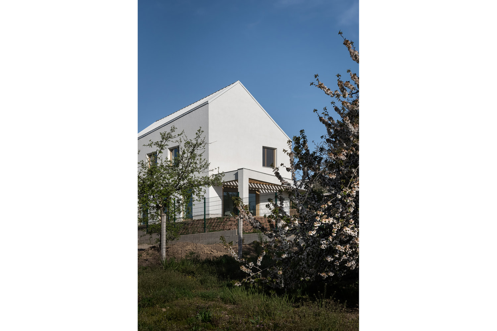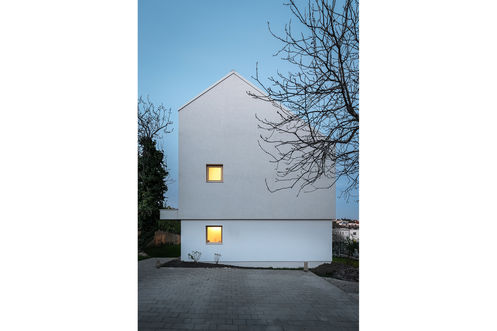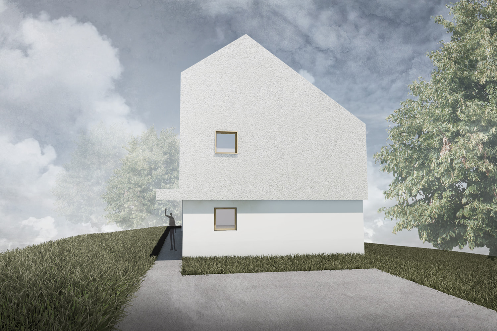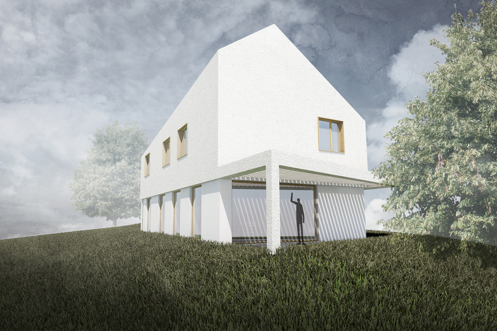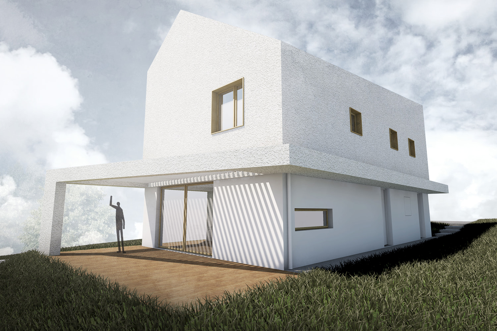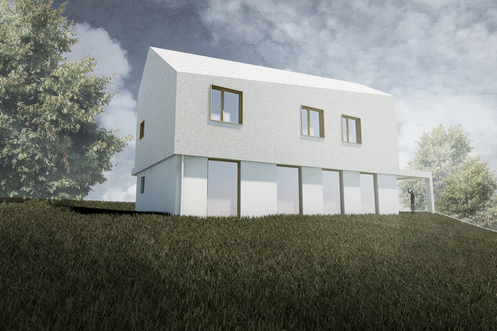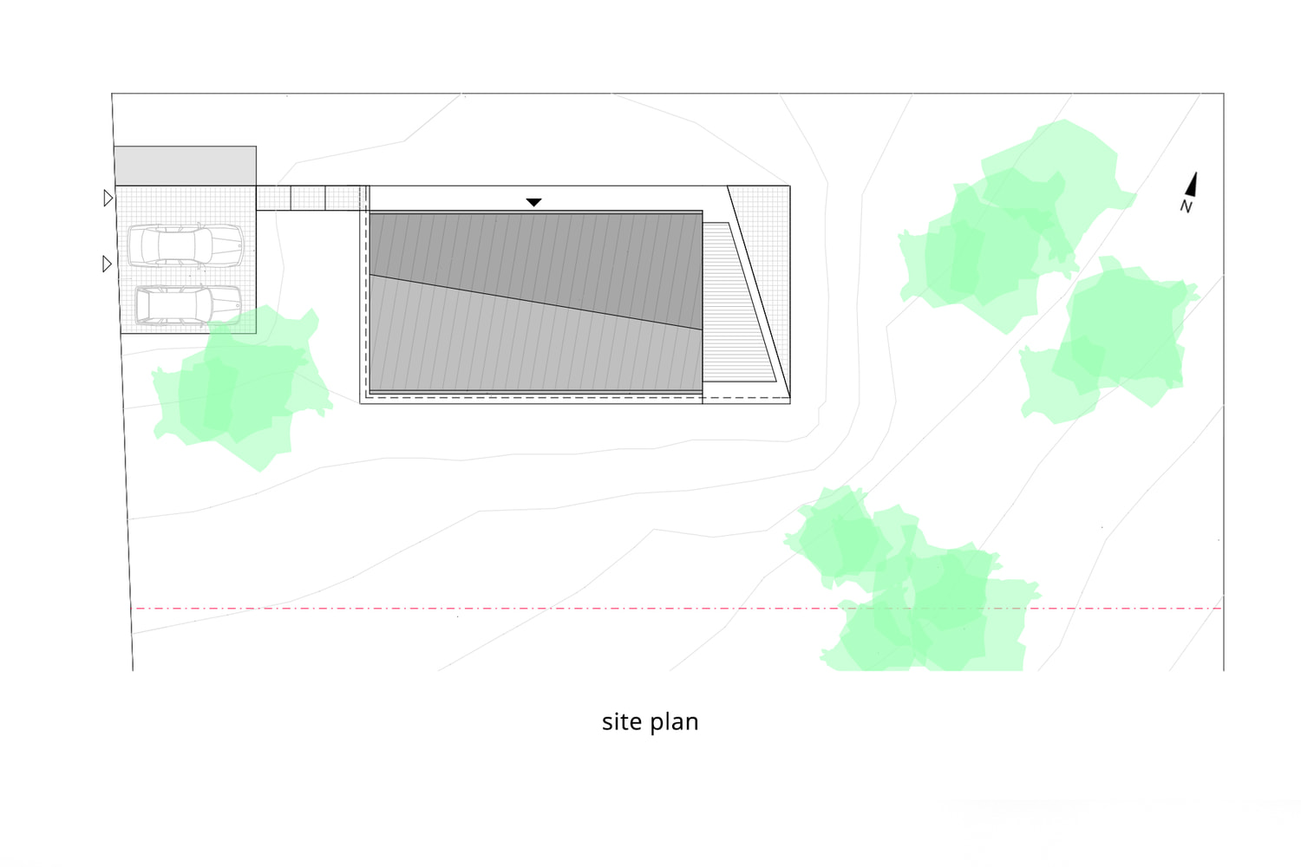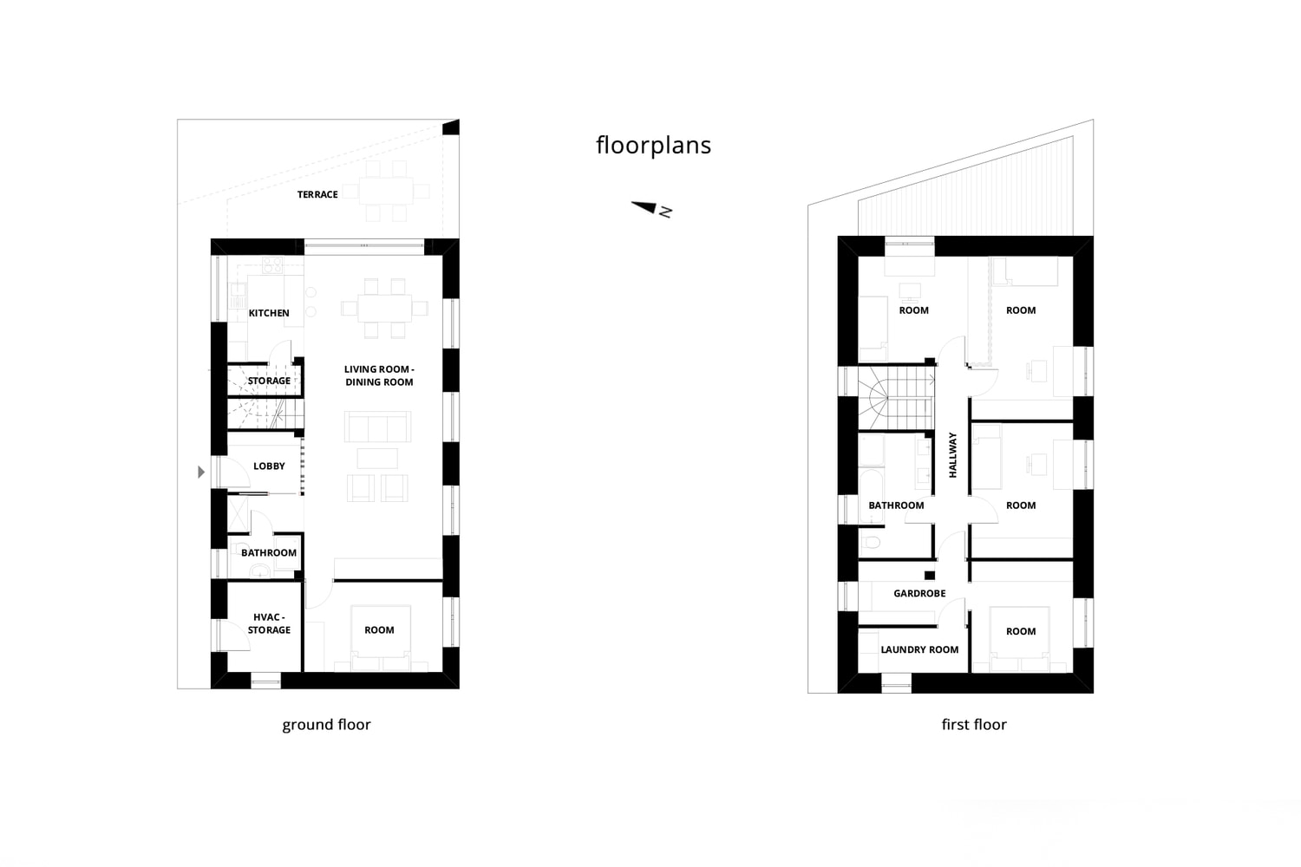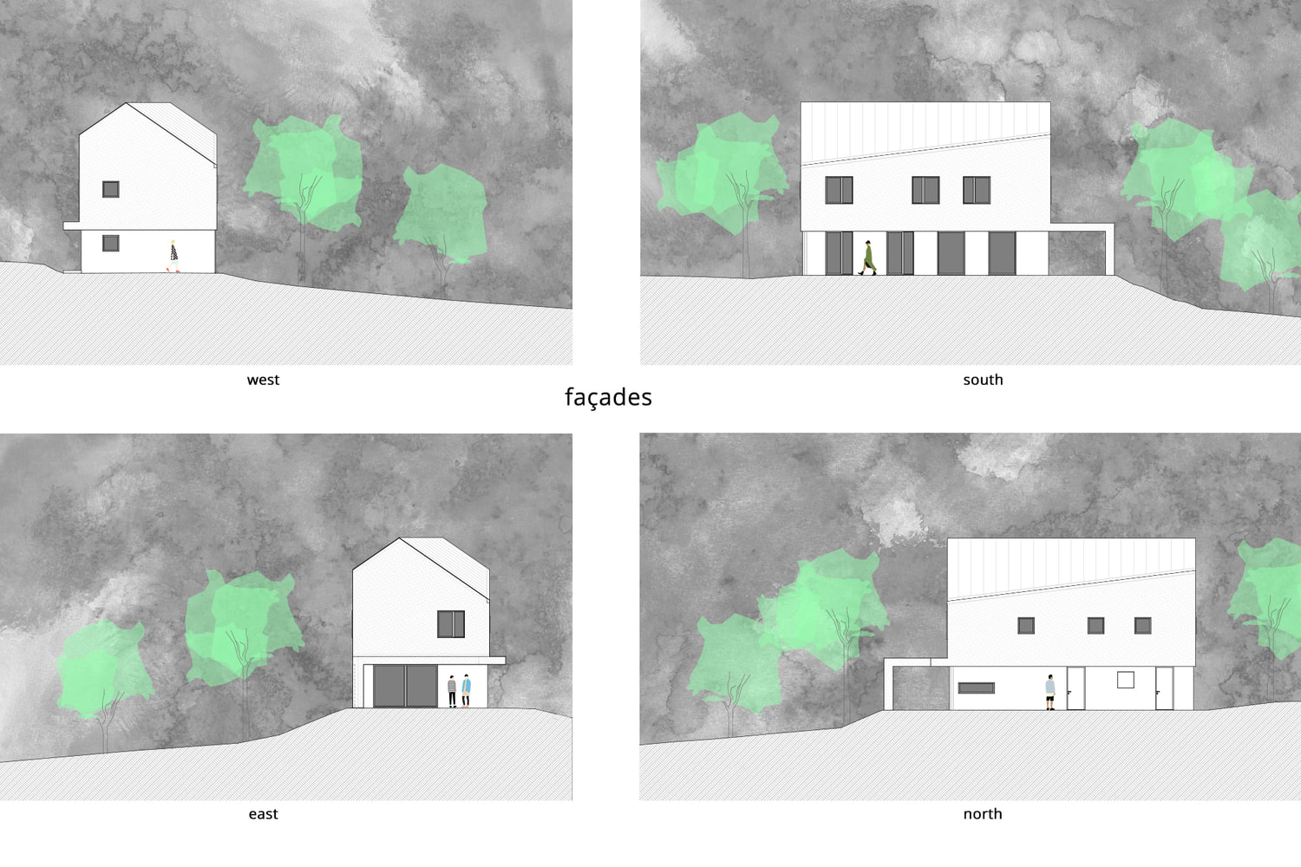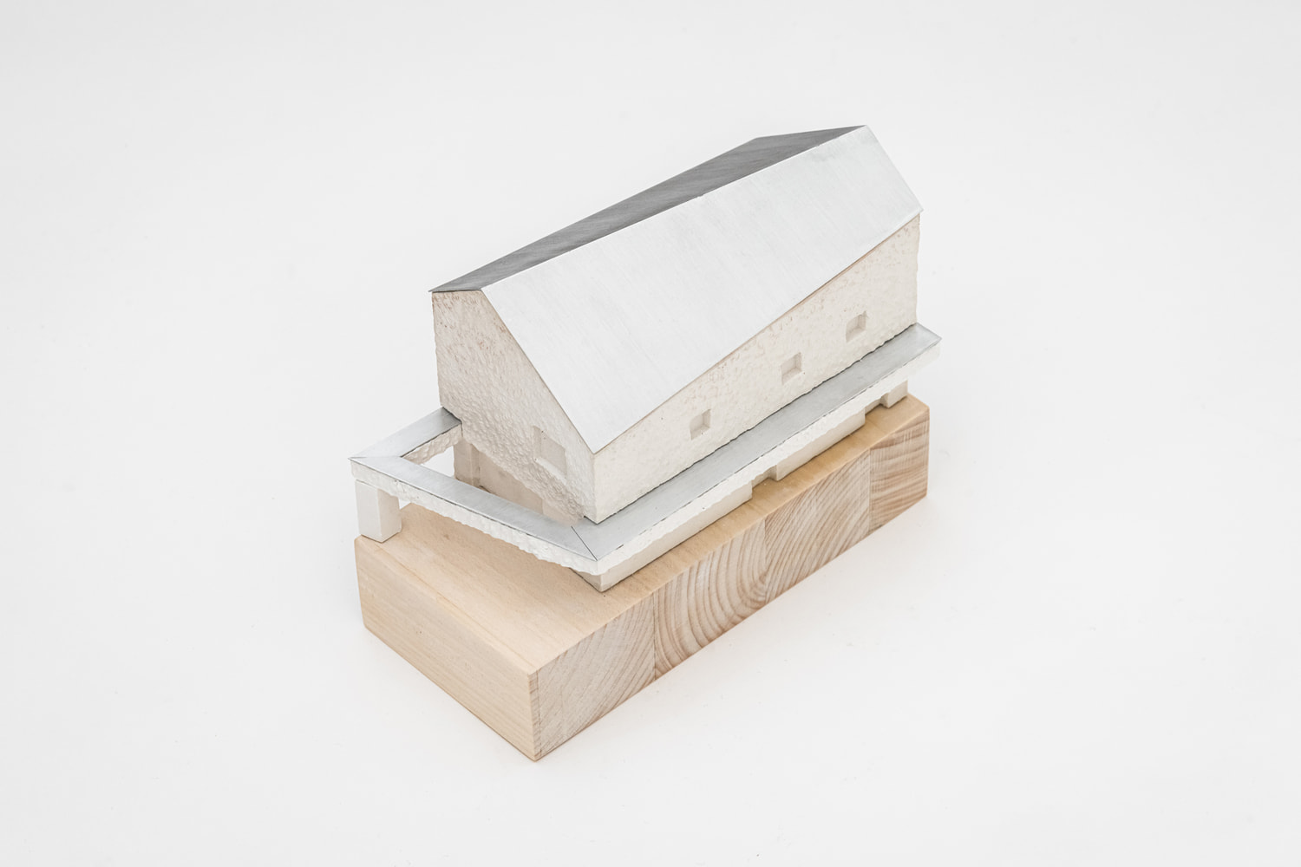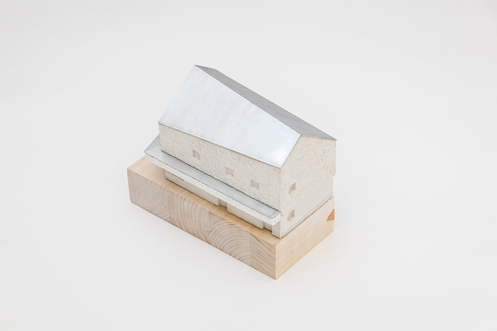Family house on Madárhegy, awarded with Pro Architectura Újbuda prize
We designed this two story house for a family of five in a densily built area of Újbuda with a versatile aesthetic appearance. The shape of the building standing on a slightly sloping site is based on the archetype of a simple house, but the axis of the arris quits the parallel order of the walls, therefore creating a new and exciting coordinate system. Thanks to the tilted arris, the eaves draw a strongly skew line on the facades, and the gables become asymmetrical – so this small „twist” of 9 degrees makes a well-directed architectural gesture. There are two different, light grey plaster finishes on the façade, which mark the division between the ground and the first floor. The hidden gutters and the light colored sheet metal roof cover both add to the monolithic appearance of the house. The public and social spaces are on the ground floor, while the private spaces such as bedrooms are on the first. The service ar…
Family house on Madárhegy, awarded with Pro Architectura Újbuda prize
We designed this two story house for a family of five in a densily built area of Újbuda with a versatile aesthetic appearance. The shape of the building standing on a slightly sloping site is based on the archetype of a simple house, but the axis of the arris quits the parallel order of the walls, therefore creating a new and exciting coordinate system. Thanks to the tilted arris, the eaves draw a strongly skew line on the facades, and the gables become asymmetrical – so this small „twist” of 9 degrees makes a well-directed architectural gesture. There are two different, light grey plaster finishes on the façade, which mark the division between the ground and the first floor. The hidden gutters and the light colored sheet metal roof cover both add to the monolithic appearance of the house. The public and social spaces are on the ground floor, while the private spaces such as bedrooms are on the first. The service areas are mostly on the Northern and Western side of the building – these facades are much more closed and solid hence the lack of big openings. The living spaces are opening up to the garden views with storey-height windows. On the East side a pergola is attached to the house to provide shade for the open terrace. It turns over to the North side as an overhang that offers protection for the entrance from the forces of nature.
It was special to design a house for an architect client with whom we speak the same language and there was no need to explain what this simple gesture would do with an otherwise very economical and simple house. Because that's really all that happened in this building.
Design concept and building permit: Nóra Pajer, Noémi Soltész / 2018
Team: Norbert Juhász
Interior design: Emese Lerchner-Czuppon
Location: Budapest, 11th district
Photo: Norbert Juhász
Press: Delicate and award-winning touch / Octogon &
9° – Nanavízió’s house on Madárhegy / Építészfórum
Award: Pro Architectura Újbuda Award, 2021

