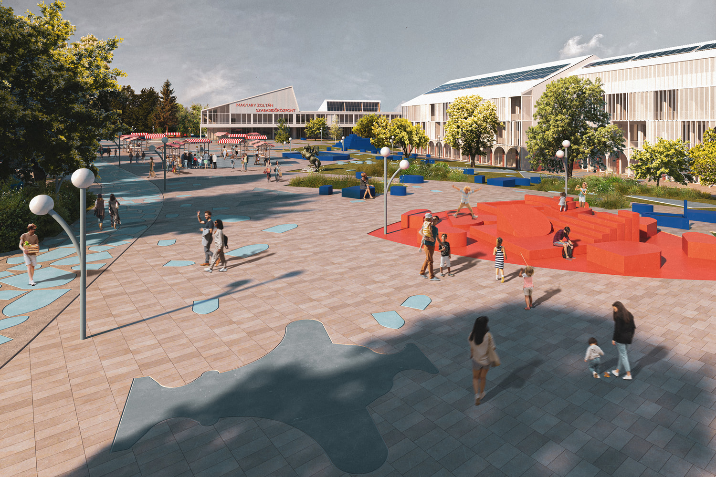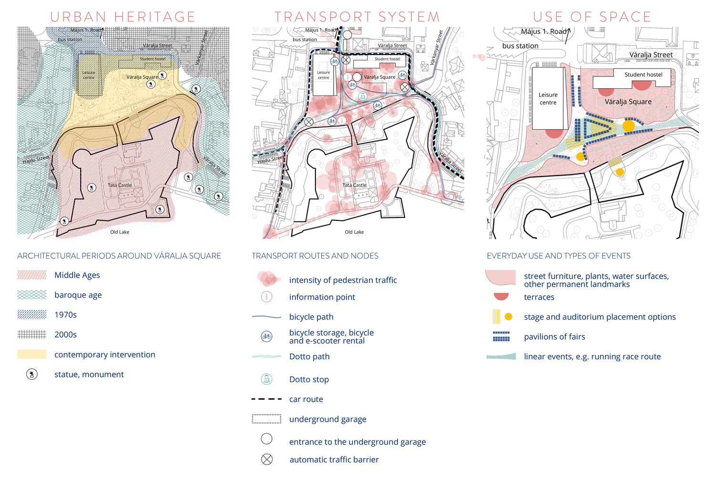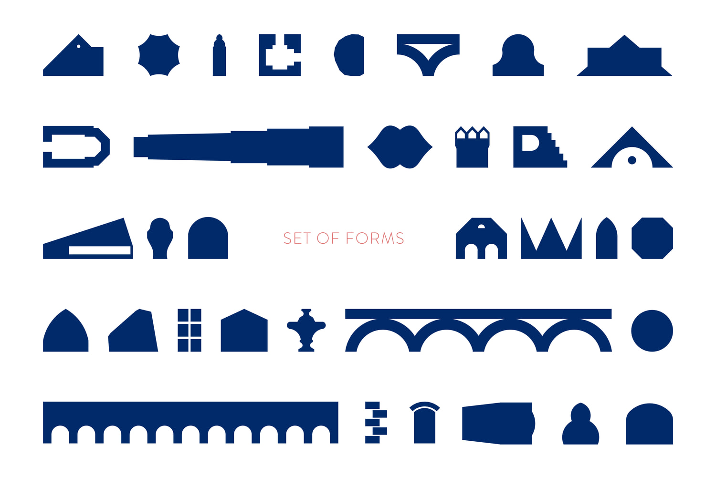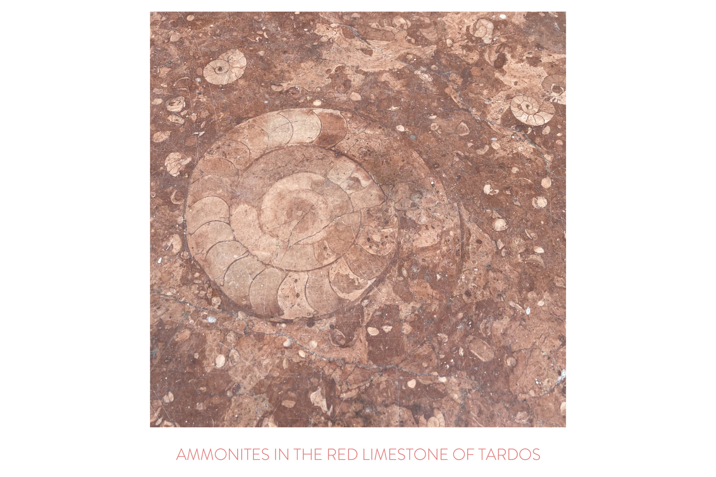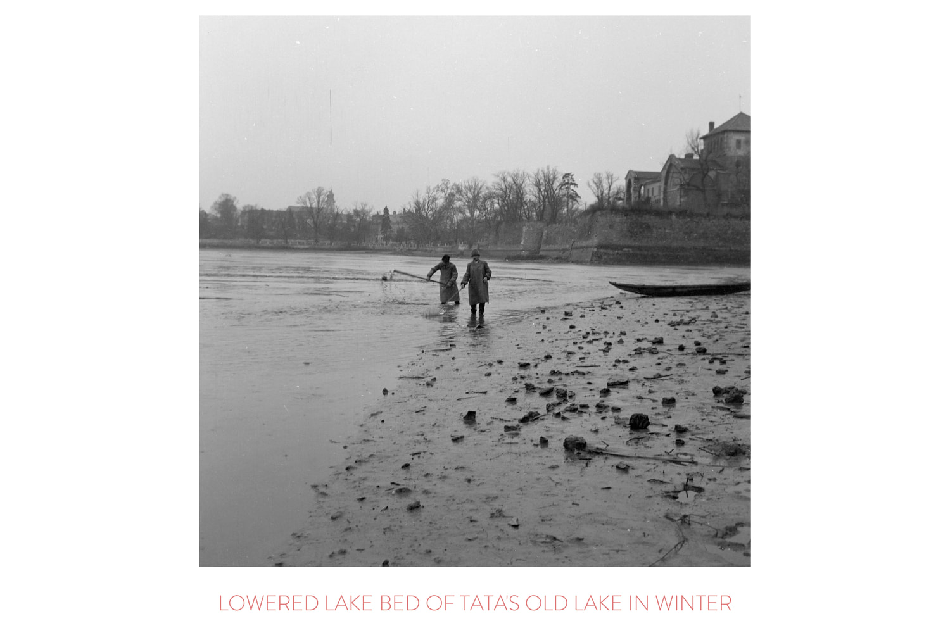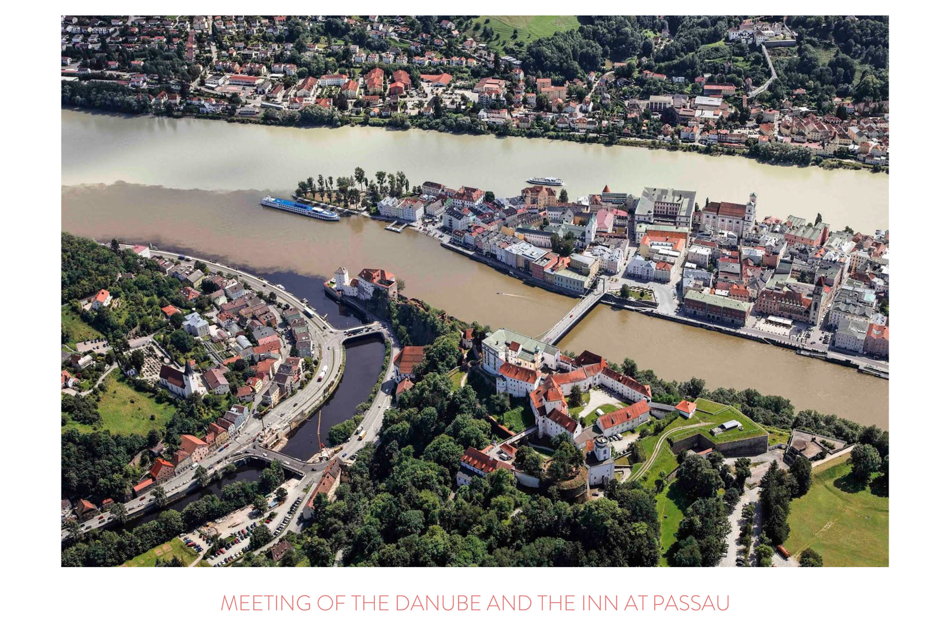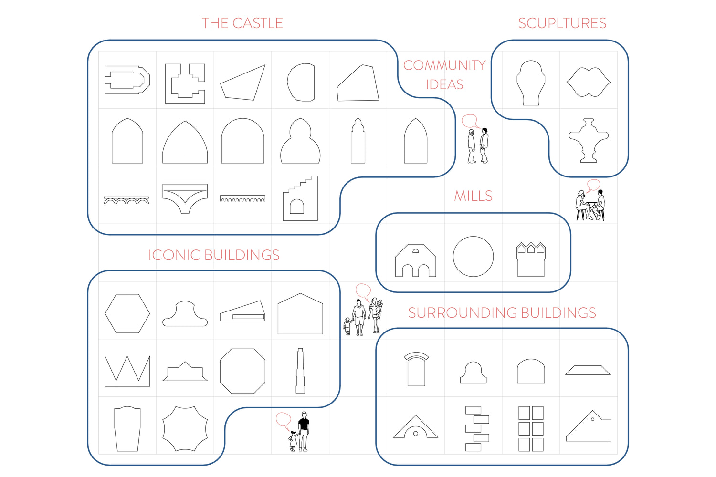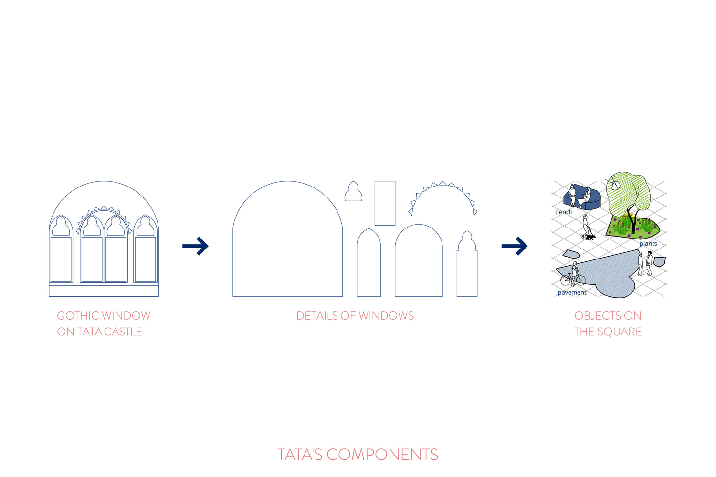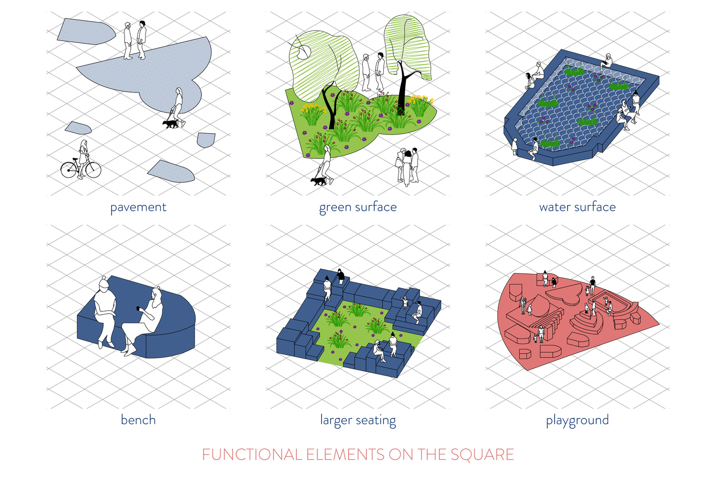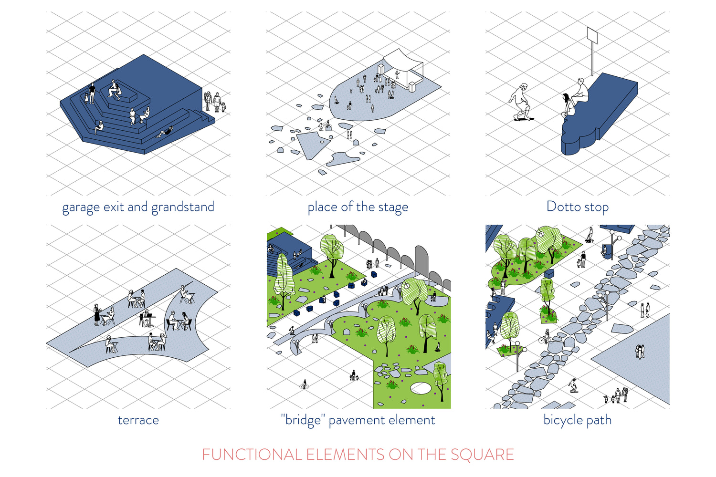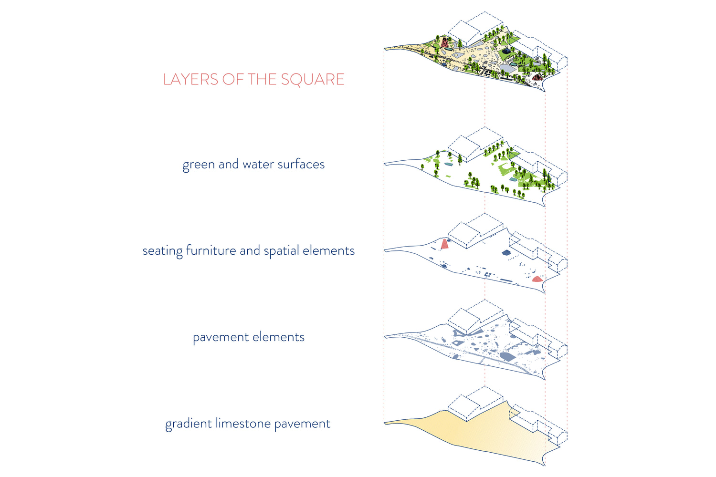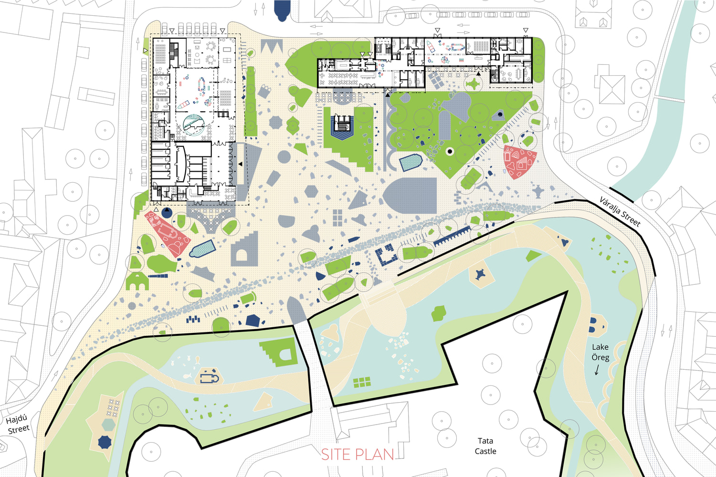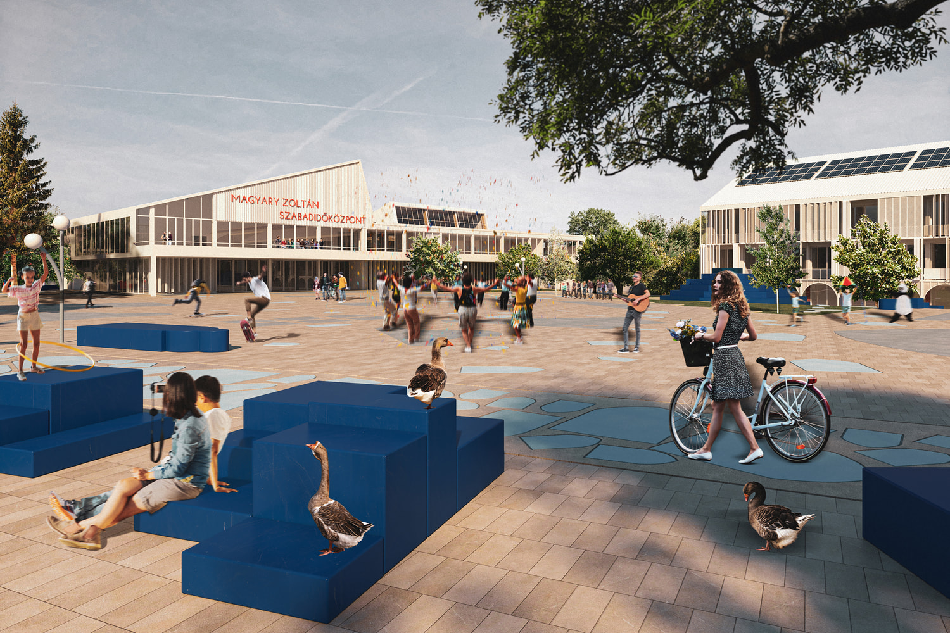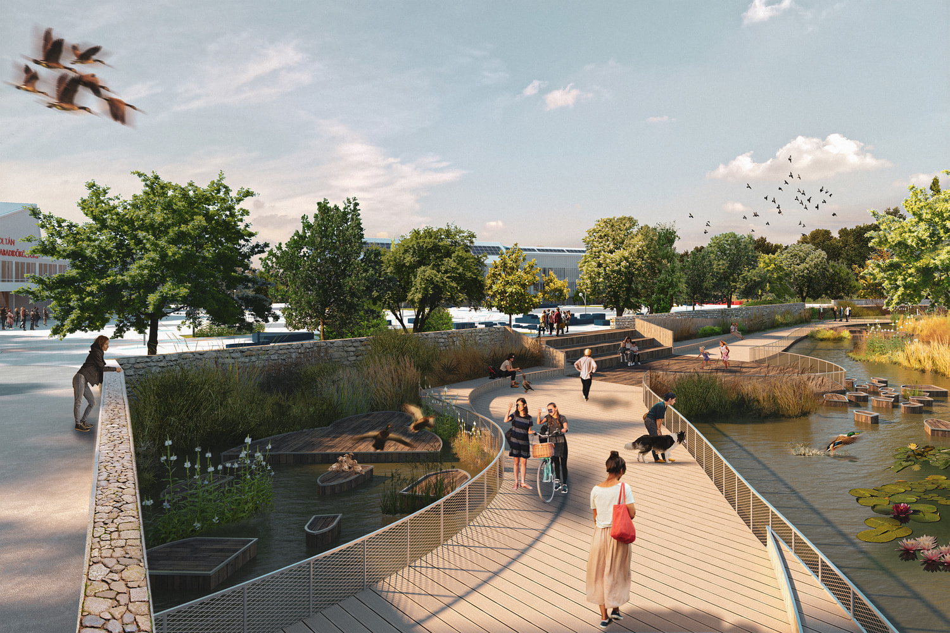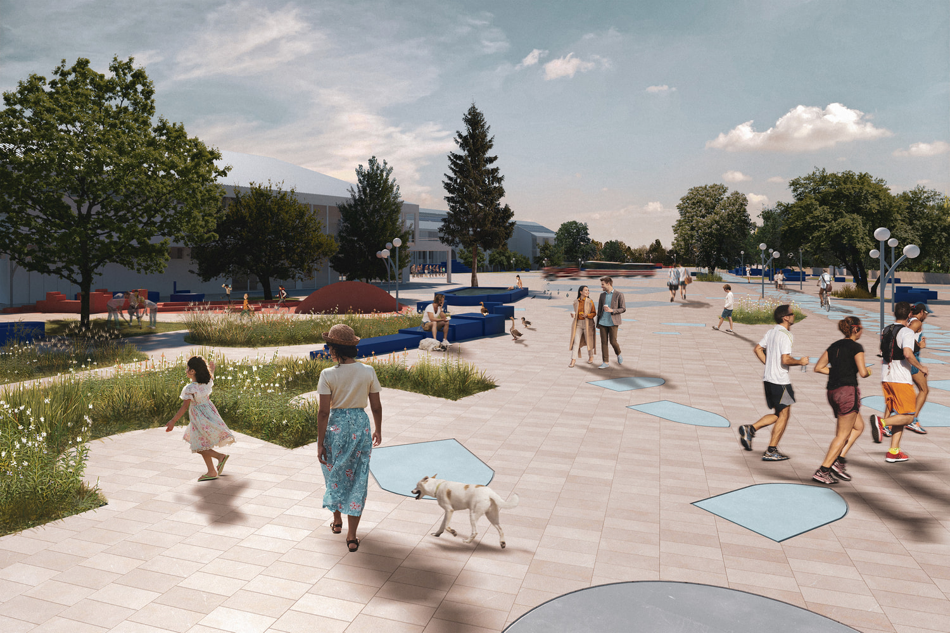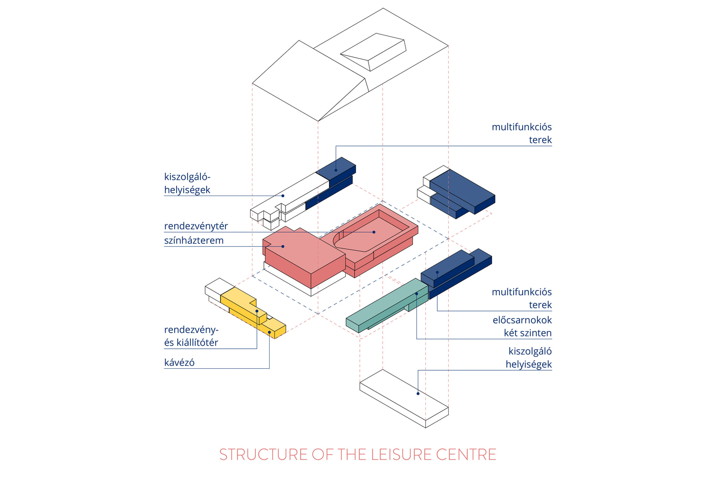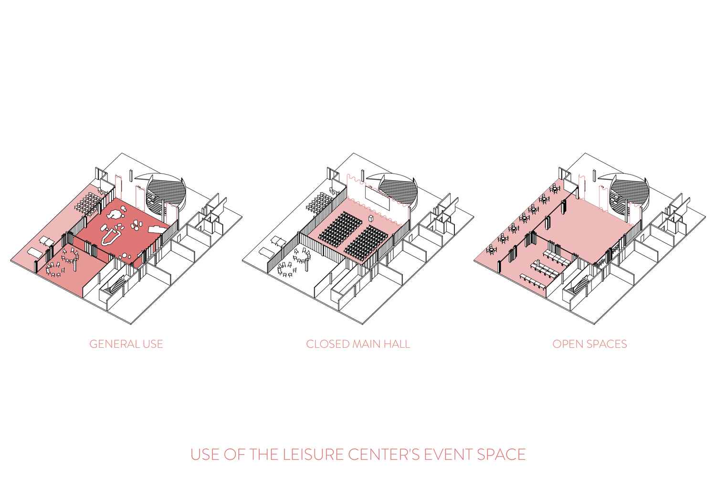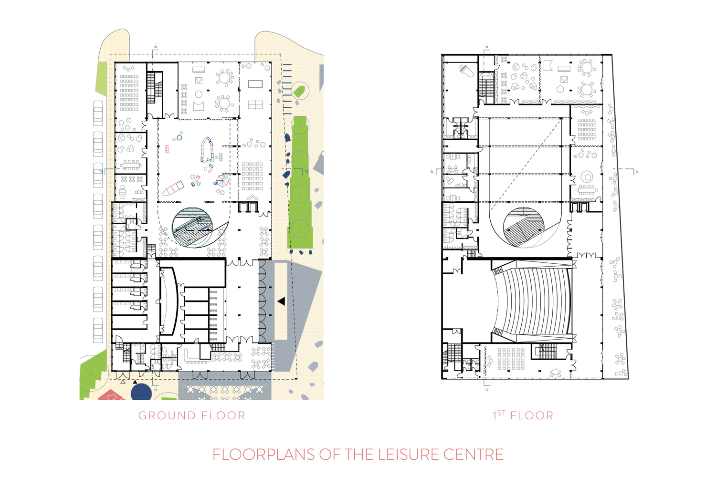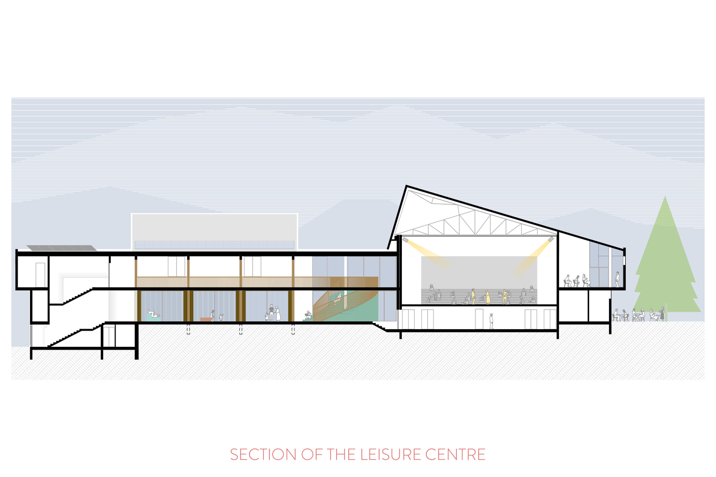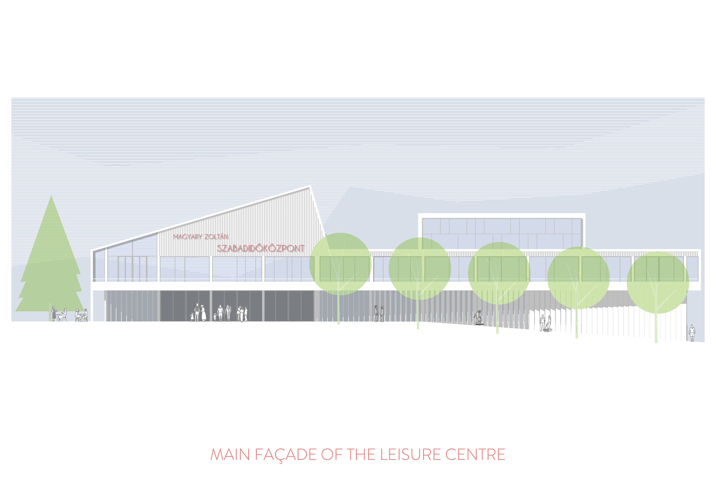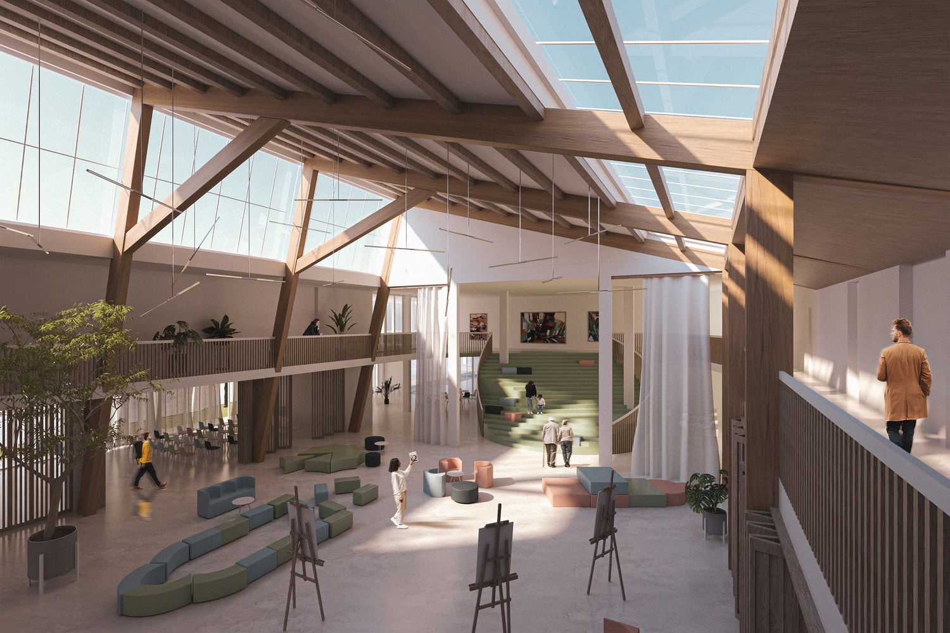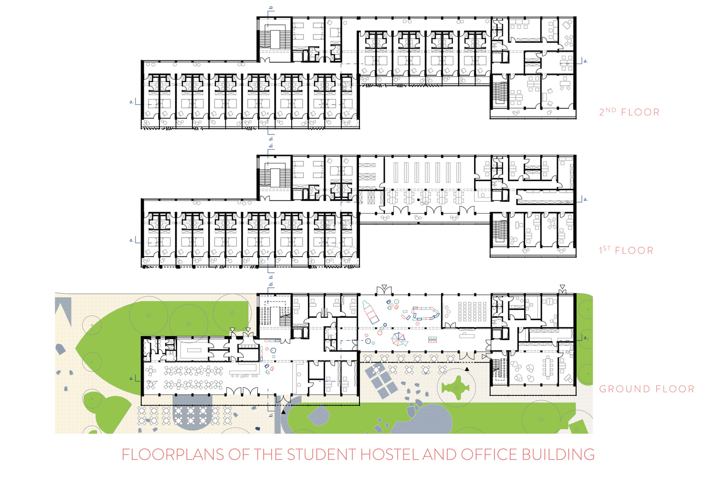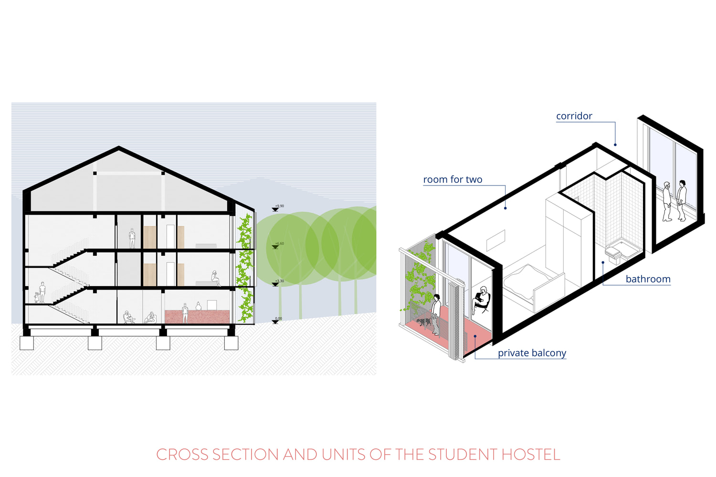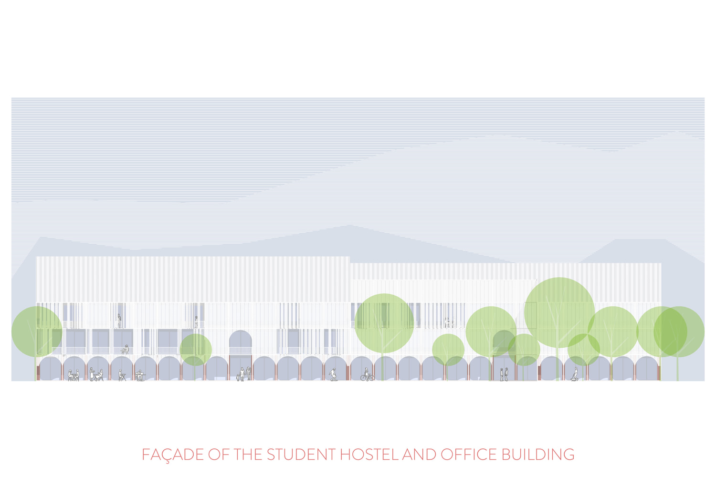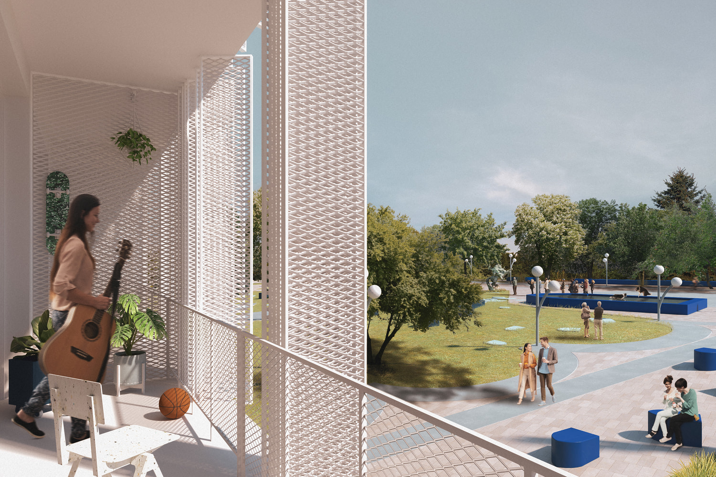Ammonite: our proposal for the renewal of Váralja Square at Heart of Tata competition
A common main square
Tata has a defined main square, Tóváros city’s main street flows into a square, which forms its traditional city center. But the city, united in 1938, does not really have a common main square. The basic idea is to turn Váralja from a non-functional non-lieu into a real, living place, a common main square of Tata city. Together with the renewed buildings, we will create a site that can be used flexibly, and which symbolizes the unity of the city.
Playful concentrate
The basic concept of rethinking the space was inspired by the special imprints hidden in the red limestone of Tardos, the ammonites, and the lowered winter-view of the Old Lake of Tata. The area encompasses a myriad of smaller and larger forms, some of which appear in 2D, others in 3D. This collection of forms illustrates the rich historical treasures of the city, from monuments to mills and ot he quality modern arch…
Ammonite: our proposal for the renewal of Váralja Square at Heart of Tata competition
A common main square
Tata has a defined main square, Tóváros city’s main street flows into a square, which forms its traditional city center. But the city, united in 1938, does not really have a common main square. The basic idea is to turn Váralja from a non-functional non-lieu into a real, living place, a common main square of Tata city. Together with the renewed buildings, we will create a site that can be used flexibly, and which symbolizes the unity of the city.
Playful concentrate
The basic concept of rethinking the space was inspired by the special imprints hidden in the red limestone of Tardos, the ammonites, and the lowered winter-view of the Old Lake of Tata. The area encompasses a myriad of smaller and larger forms, some of which appear in 2D, others in 3D. This collection of forms illustrates the rich historical treasures of the city, from monuments to mills and ot he quality modern architecture represented by the two buildings of the square.
The aim of the collection is not to educate or to look at them from a respectful distance, but rather to bring these details and historical layers to life, to make them tangible for everyone. These hidden details, waiting to be discovered, appear in the pavement, barely identifiable in some cases, as well as the stones and shapes emerging at the bottom of the drained Old Lake in winter. The special architectural elements are purified into abstract forms and integrated into the architecture of the square.
Confluence
The limestone pavement starts in two colors from the opposite direction of the two parts of the city, gently blending in the square, symbolizing the unification of the city. This is inspired by the mixing of colors at the confluence of the rivers. If we look at them individually, each paving element is either lighter or darker type, as the Tata people consider that they live in Tata or Tóváros, yet they form a unified picture together.
New functions of the square
On Váralja square functions and the evoked shapes mix freely. The basic motifs can appear as simple cladding elements, they can be a bench, a Dotto-stop or they can designate a plant bed, a bike path or a water surface. There are two playgrounds with sculptural climbing equipment, embedded trampoline elements, water units, sand and gravel surfaces. They function both as playgrounds and brightly colored landmarks.
Layers of the past and present
The Váralja area is the merging point of different architectural and historical eras: we aim to incorporate and reflect this historical environment and stratification, while avoiding didactic solutions. The design of the square is a contemporary intervention that recognizes, respects and reflects on its rich historical environment.
Functional relationships: a living urban tissue
The square’s main new functions are cultural and leisure. Its historical layer is represented by the Tata Castle itself, the ecological layer by the park formed in the moat, the contemporary layer by the leisure center and the flexible use of the agora, which also carries tourist functions. All this requires a great deal of flexibility, as it has to host events with people from 200 to thousands, concerts, festivals, fairs and sports competitions.
Flexible space use
The new square is a free and accessible area that feels homey even when residents are rushing through it on a weekday and just a few people are resting here. It is important to be able to host a wide variety of events from running competitions, fairs to festivals and concerts. There are no defined formal barriers, no designated traffic directions: the square is not overdefined. The benches do not provide a fixed seating mode, children’s playgrounds are similarly simple, their pure architectural forms encourage exploration. The random-looking spots of paved and green surfaces create a well-thought-out but spontaneous square design at the same time. The concept of green surfaces is based on a diverse image, the vegetation of the footpath in the moat consists of green surfaces with biodiversity.
Opening up the moat
The moat forms a transition between the vivid urban space and the Old Lake's natural water surface. Its presentation is made possible by an adventurous wooden route running over the water. It is a good opportunity to observe the fish farming of the Old Lake here. Stepping close to the castle wall, one can really sense its considerable size from a new perspective. The ammonite elements also appear in the water, creating piers with benches and sunbathing areas for birds. As the moat become accessible to all, this area becomes an exciting place to discover. The grandstand area, which evokes the old bridgehead and leads down to the moat, forms a small, exciting event venue with the water stage and connects the moat to the square with its definite axis.
Renovation principles of the two buildings
The two buildings, built between 1969 and 1978, are outstanding representatives of their time. The principle of minimal interference follows from the excellent architectural quality of the buildings and the good fit of the planned new functions. This is complemented by state-of-the-art sustainable and operational renovations. The aim is that Tata’s residents take back renewed, lovable buildings after the renovation, which can be operated sustainably in both ecological and economic terms. The ground floors of the buildings are opened towards the square, thus releasing their former, strong closedness, which evokes the architecture of the castle.
The leisure centre
In addition ot he fundamental changes, the building retains most of its functions and external shape, the theater keeps its current form, in addition ot he necessary modernization. One of the most important changes is that the castle wall-like facade that now completely closes the ground floor opens up: ot he re be a reason to go close ot he building. The new, green, curved staircase has a central role: together with additional mobile walls and acoustic curtains, it will also be suitable for auditorium function. The new, multifunctional event space thus created is located ot he ground floor in a central position, which can be connected ot he adjoining rooms and transformed into a loosely defined, flexible community area.
The student hostel
The long building, which has lost its function over the last decade, will reborn as a hostel and office building and gallery for the Castle Museum. The most important change is that the ground floor is directly connected to the square, the restaurant and the gallery become part of the street through the floor-high glass walls. The southeast facade, facing the square will get a new, secondary façade layer. The terraces of the rooms support the new function and at the same time plays an important role of shading. The new terraces are covered with openable, curtain-like metal mesh: it looks different depending on the use. The buliding becomes alive and the strict, functional building becomes friendly and inviting thanks to the curves of the pierced surface.

