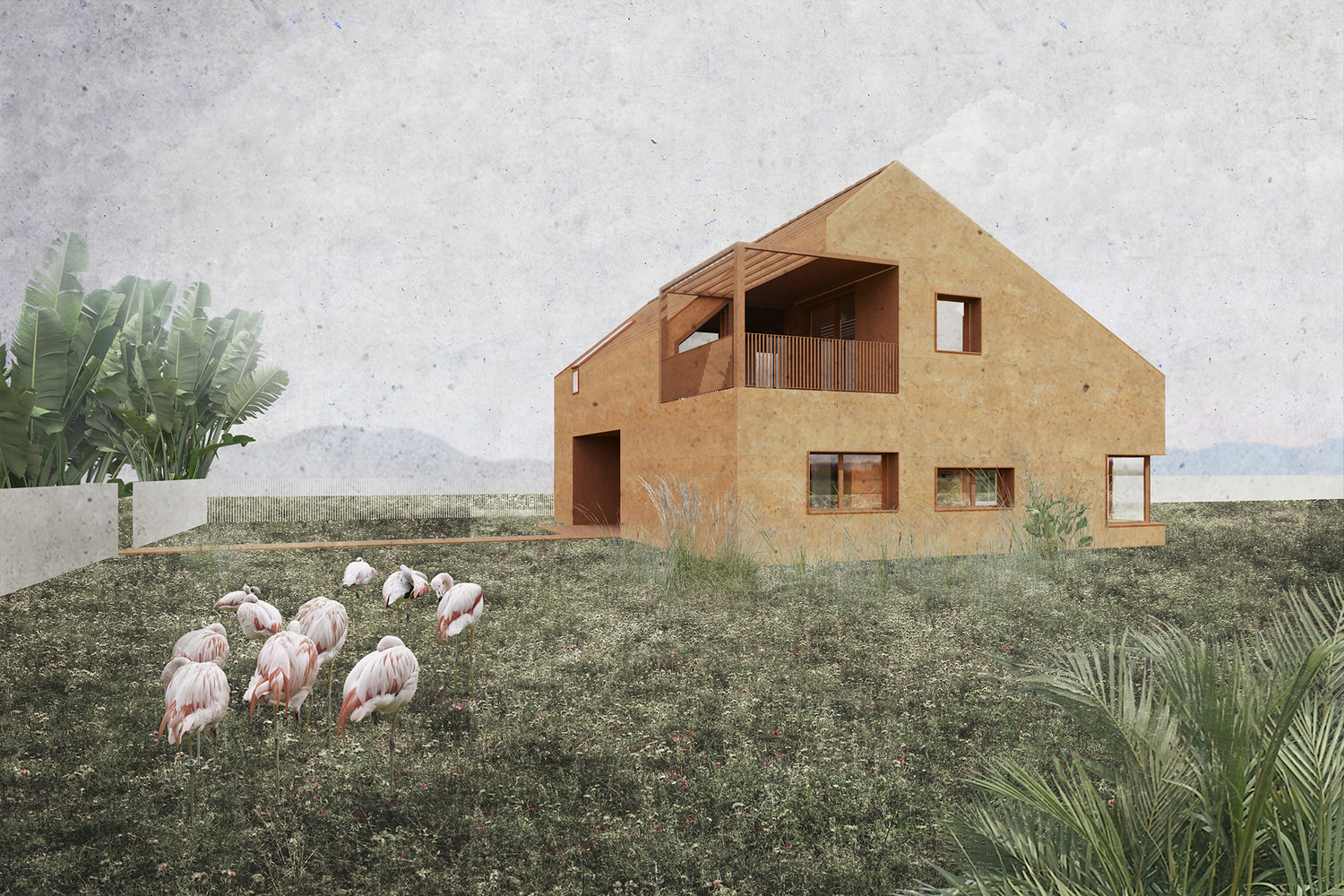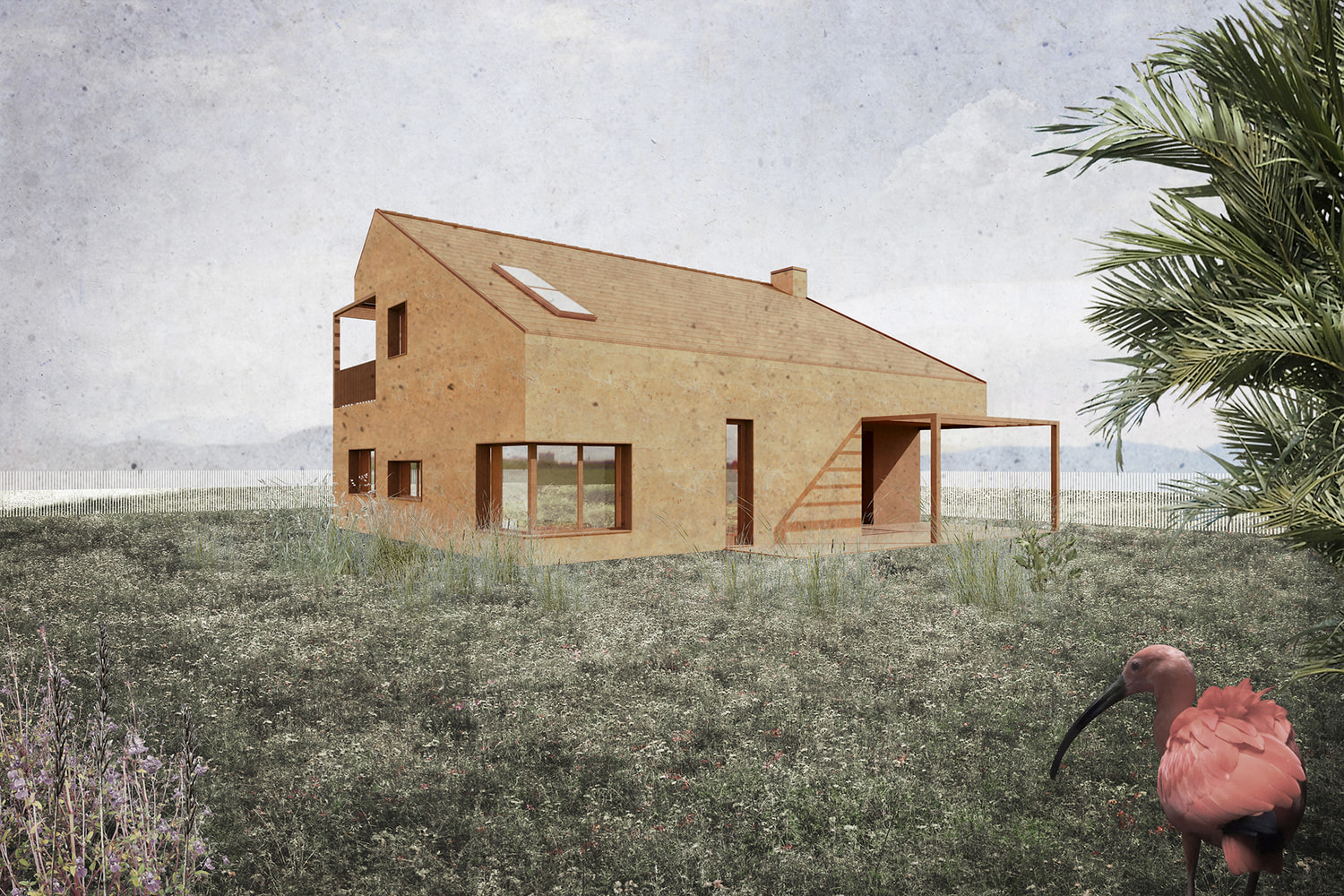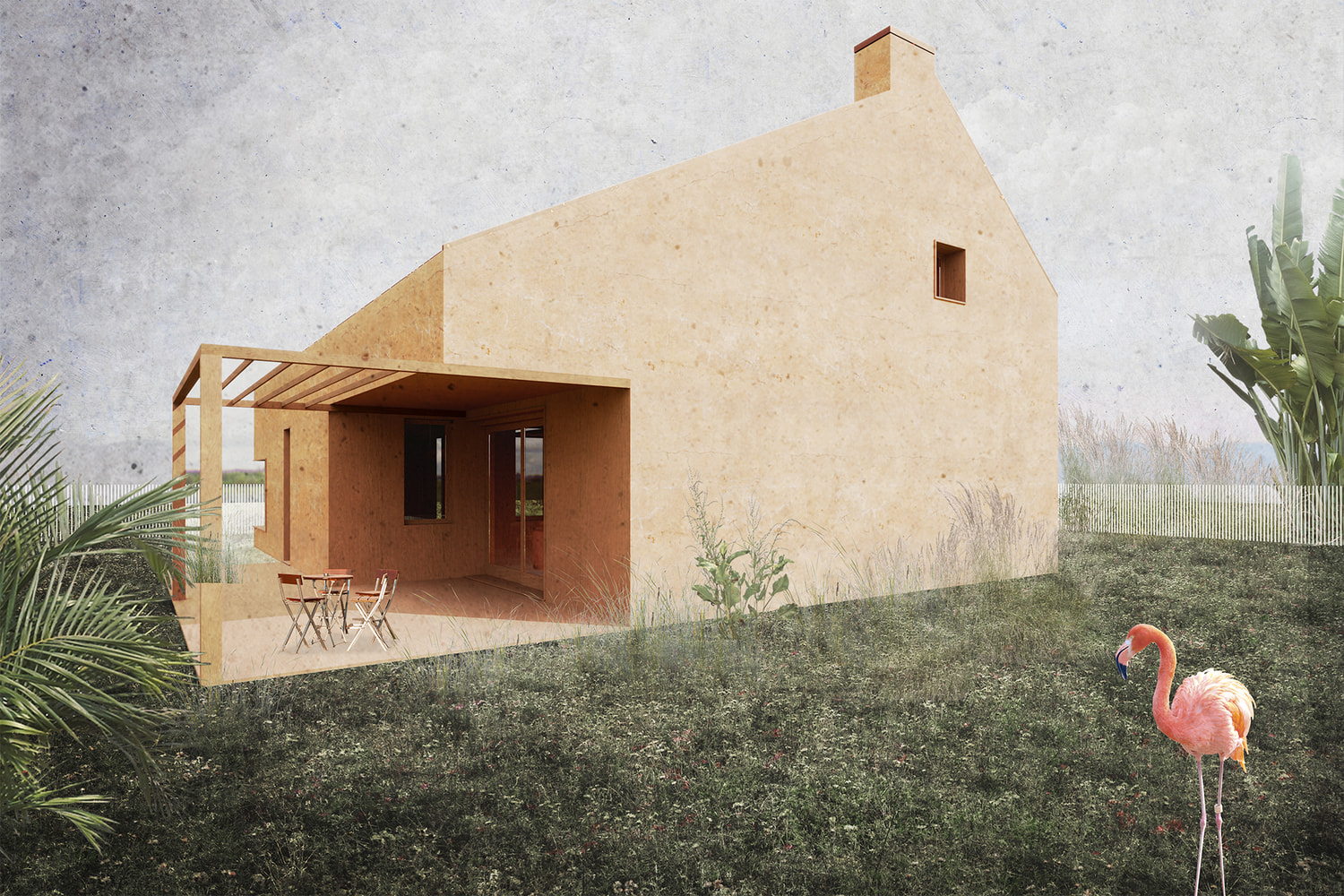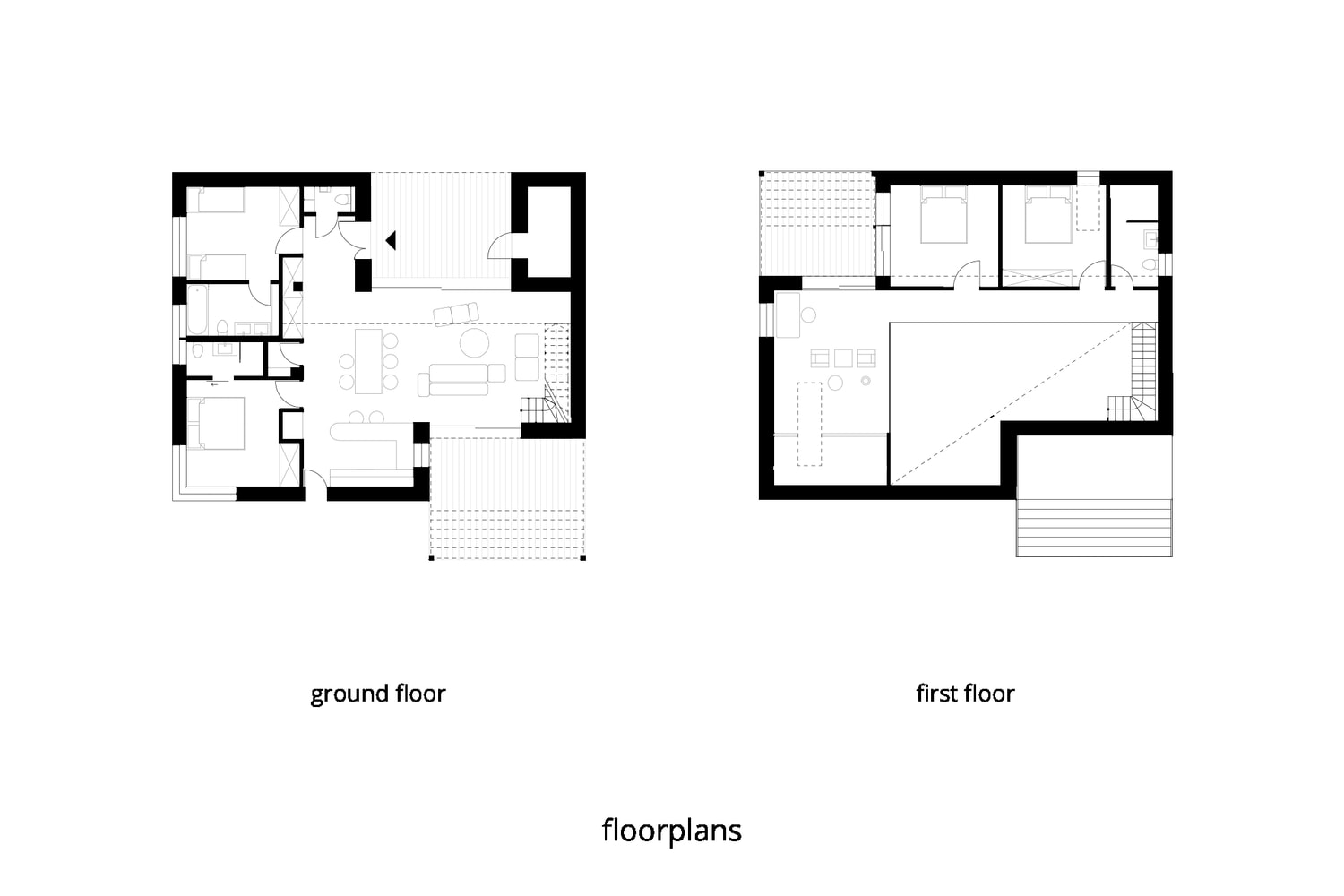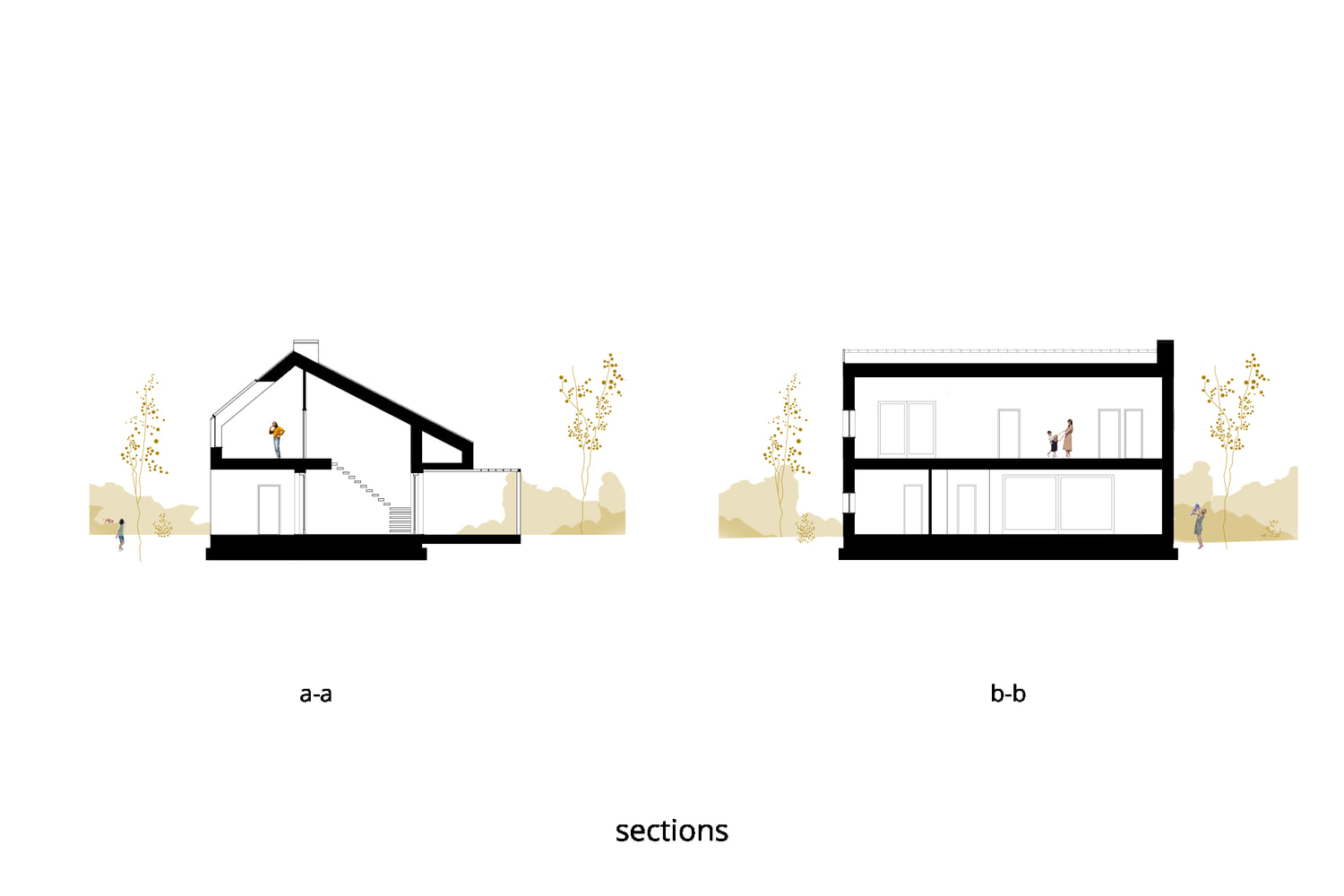Balatonszemes vacation
Summer house with three terraces
The terracotta-colored plaster and roof tiles are reminding us of a gigantic clay sculpture, though the building itself is on the scale of a classic vacation home unit, organized into trinities on two floors. Its heavy, 3D shape gets a sort of lightness by precisely engineered 'bits' that define terraces supplemented with pergolas. As a conscious choice of spatial effects it creates an impression for its external viewers of limitlessness, for its guests a feeling of easy navigation and for its permanent residents a knowing of a practice-oriented, freedom-lover companion. The interior design was mainly determined by simplicity, common spaces with sufficient panorama and translucency and rooms designed for undisturbed relaxation. On the first floor, the corridor arranged in the living room-kitchen space offers a kind of interior panorama, while its rooms and terrace offer a generous view for the family on vacation.
Design concept: Nóra Pajer, Noémi Soltész / 2022
Team: Dalma Faddi, Barbara Talabér-Erőss
Location: Balatonszemes
Size: 170 m2

