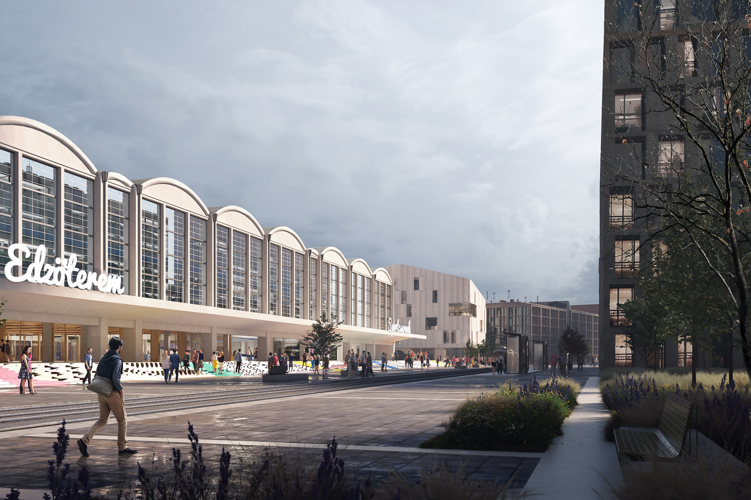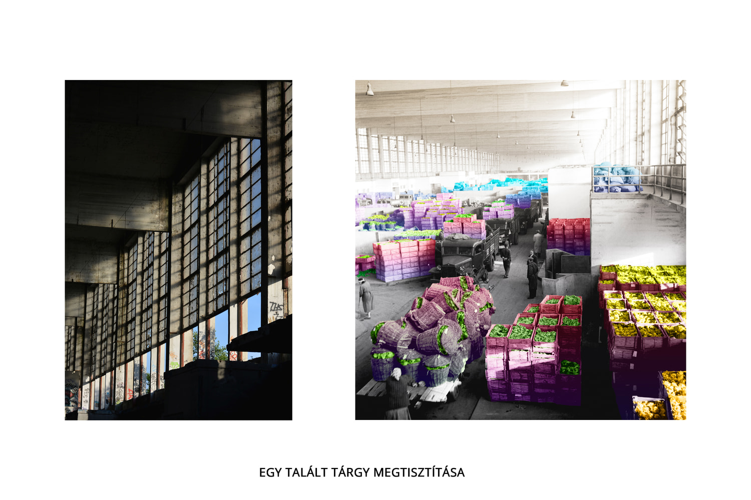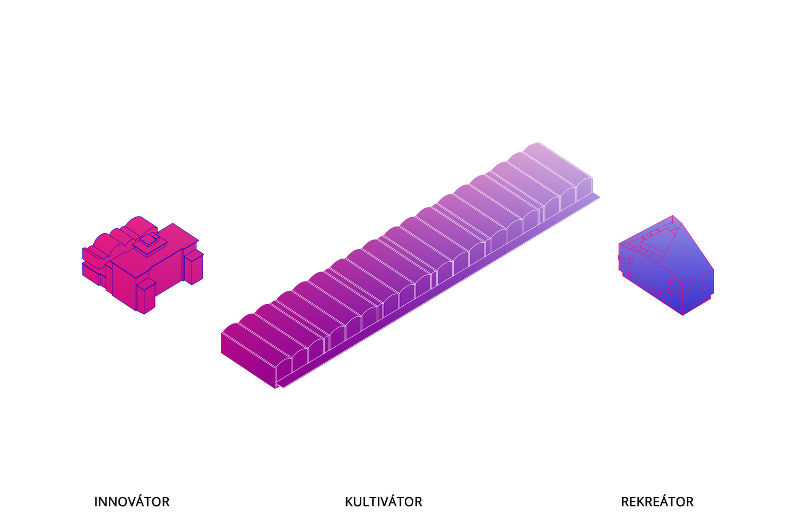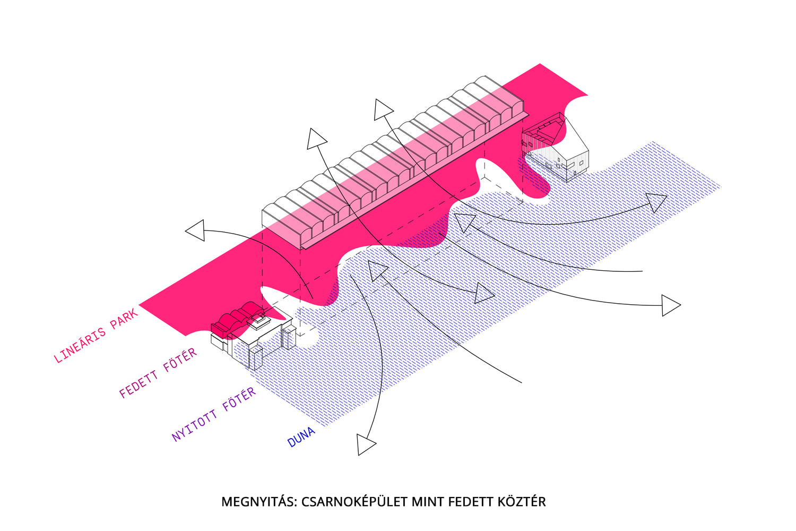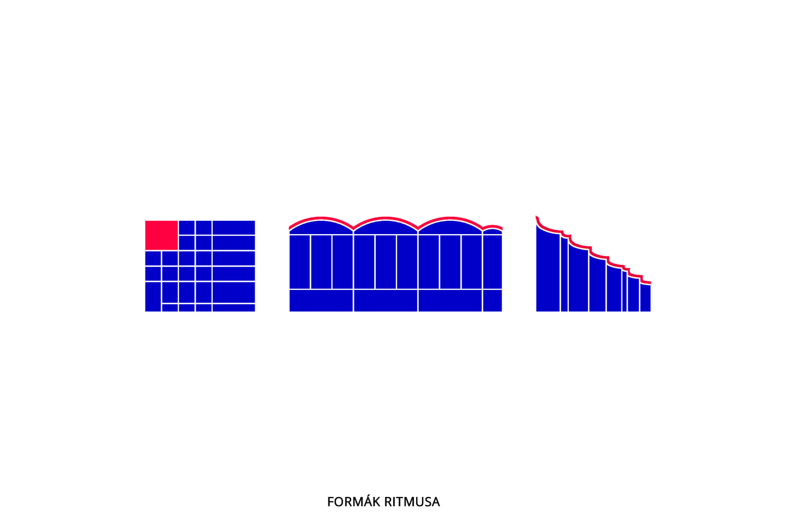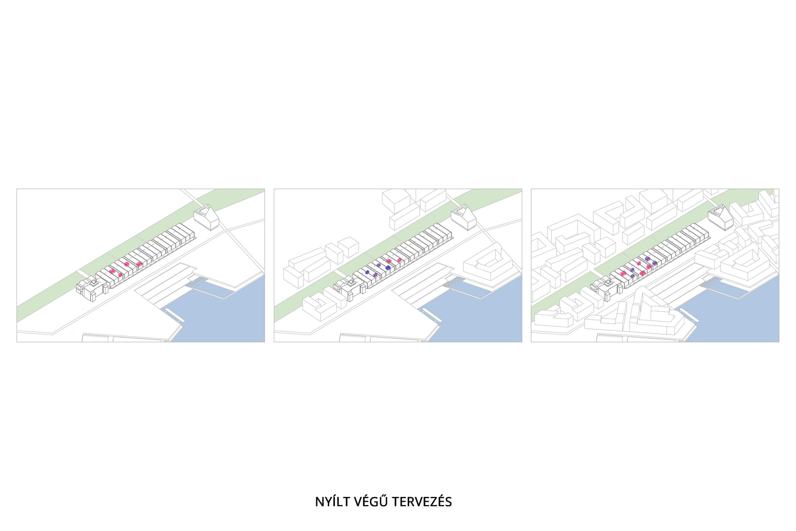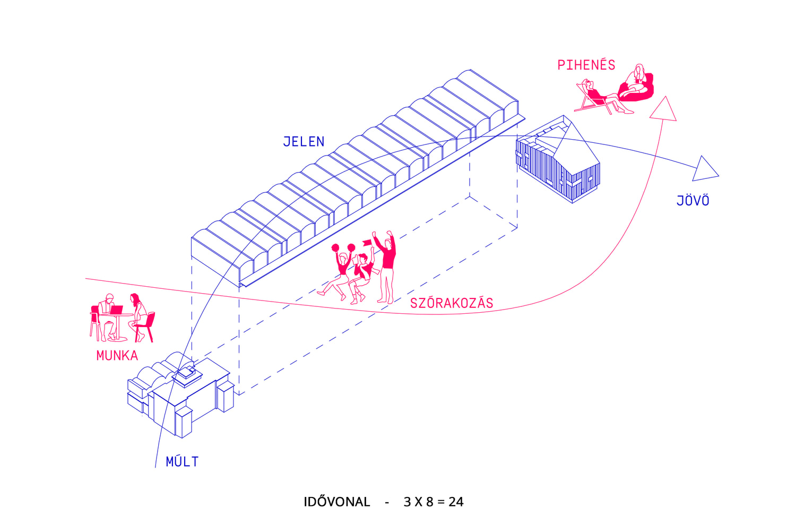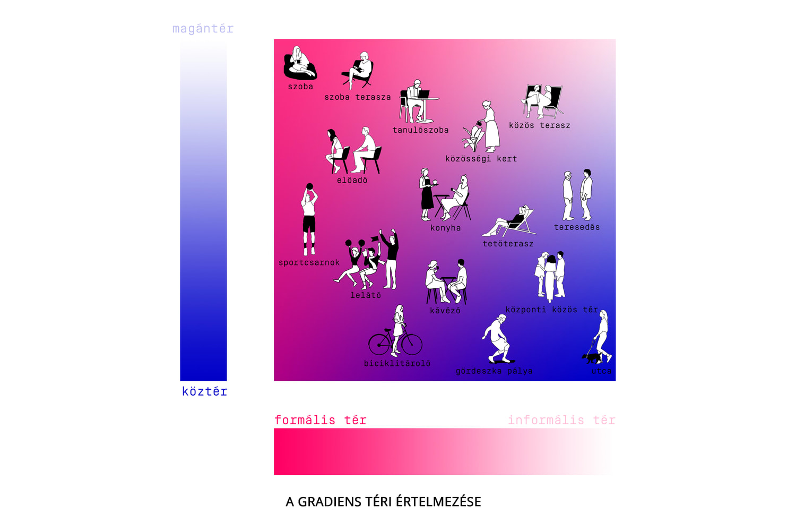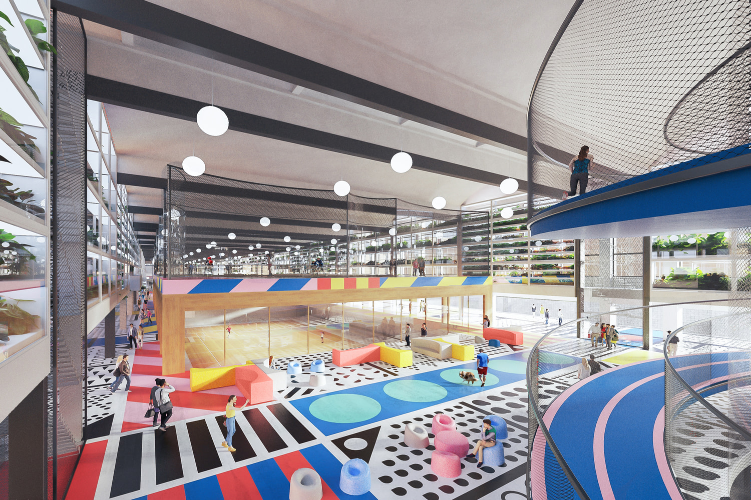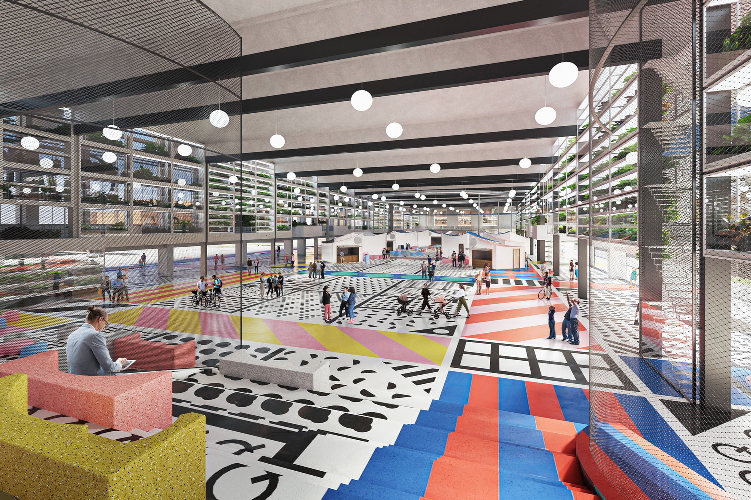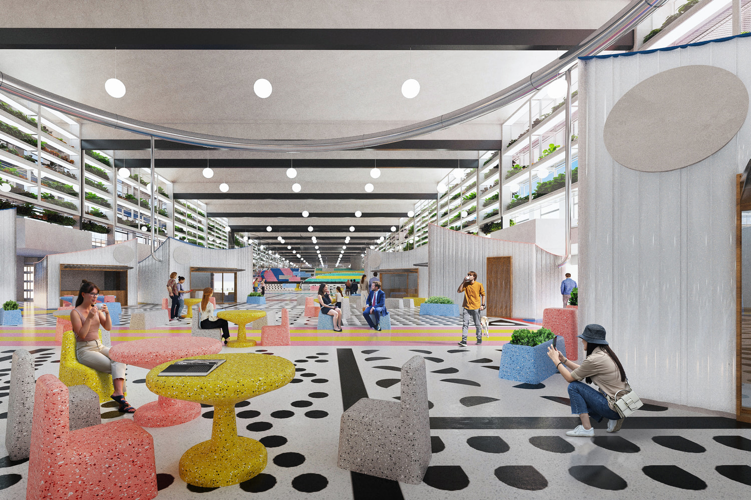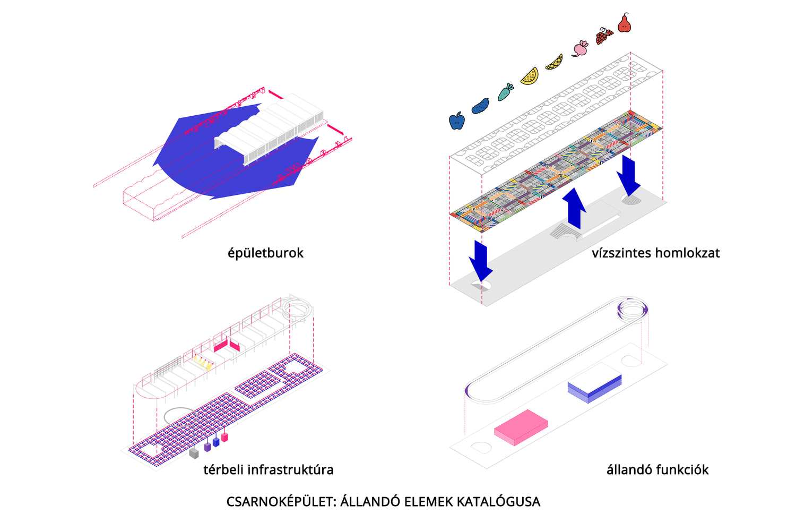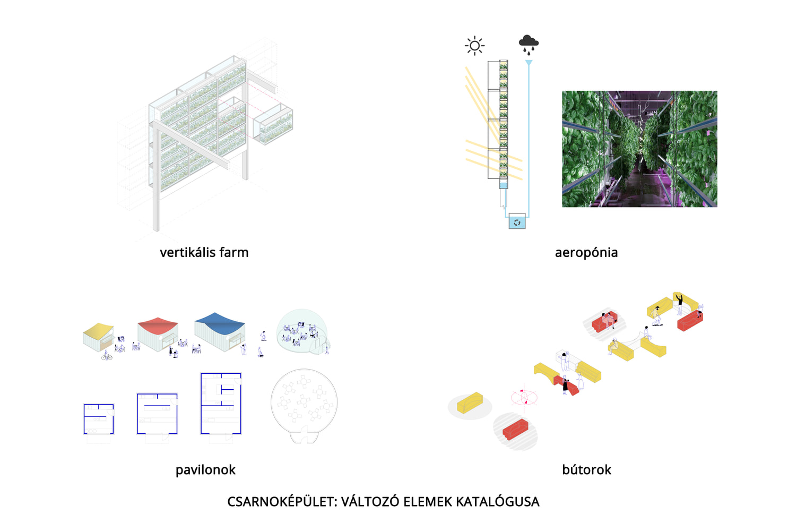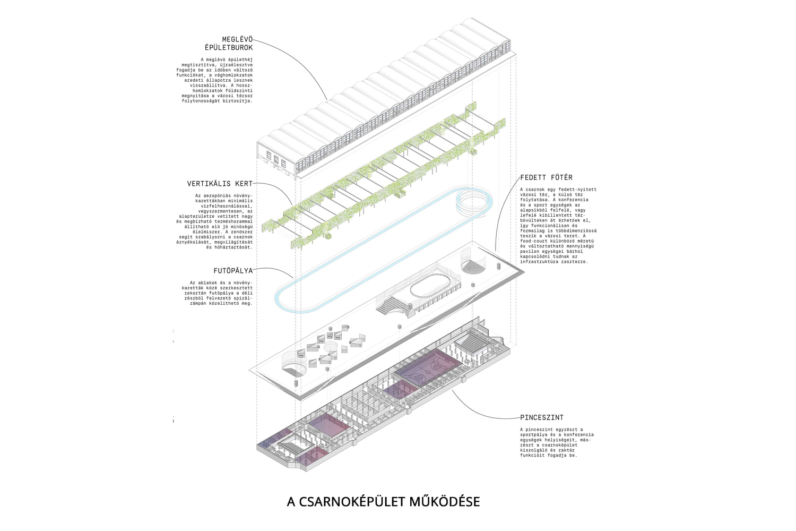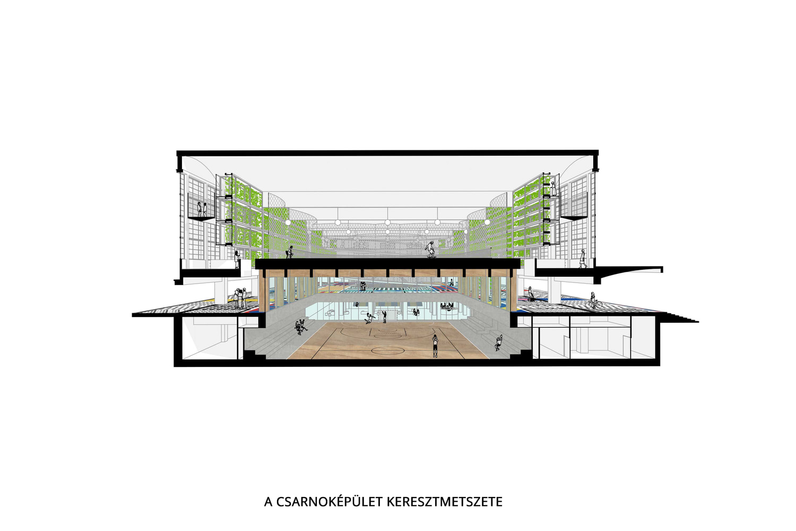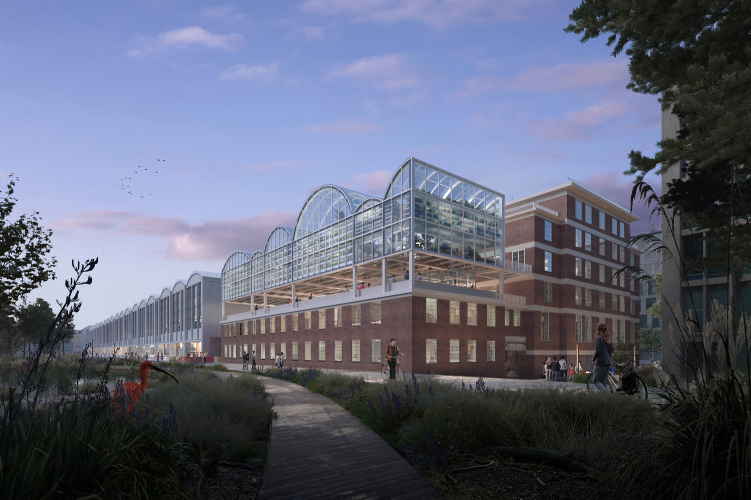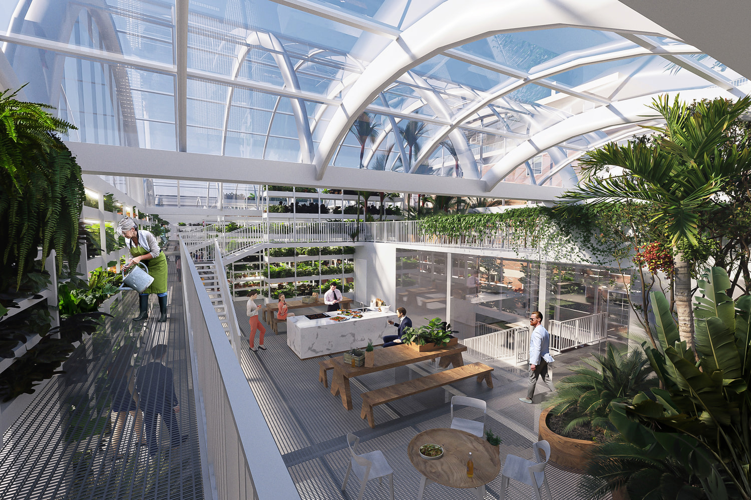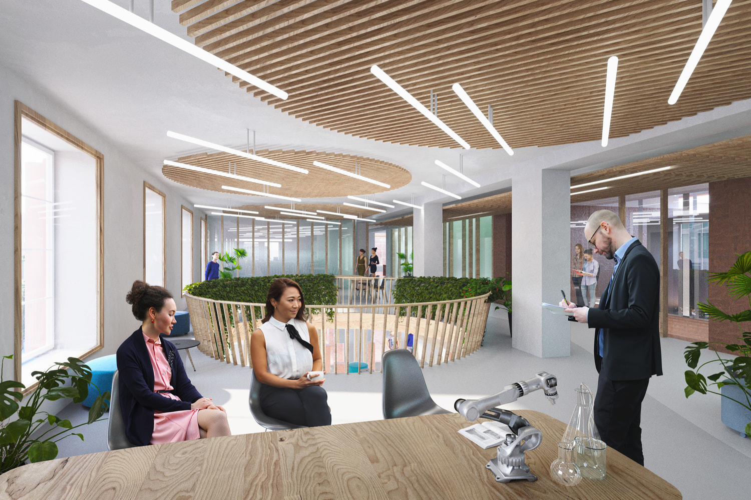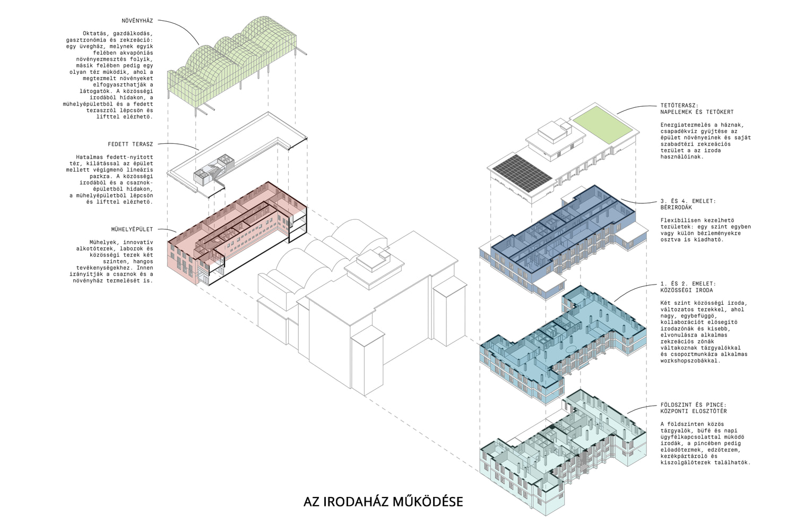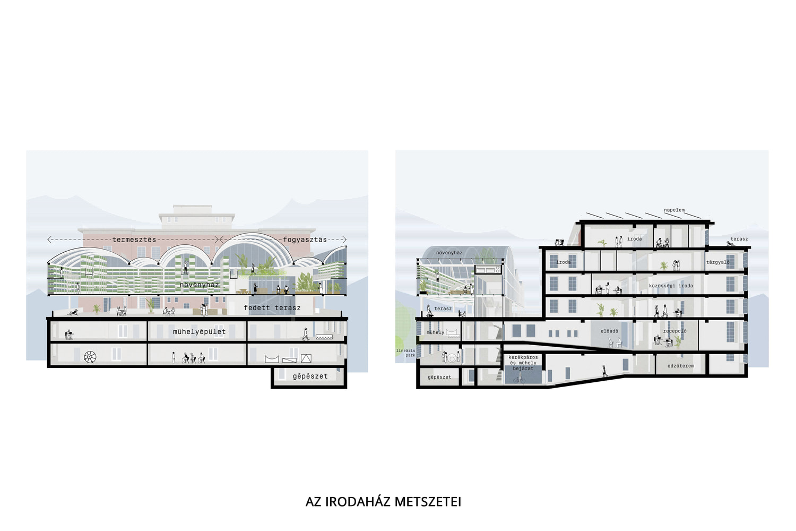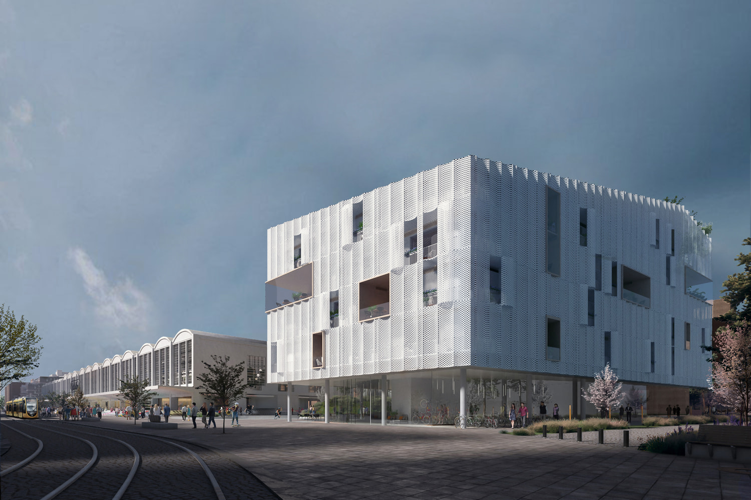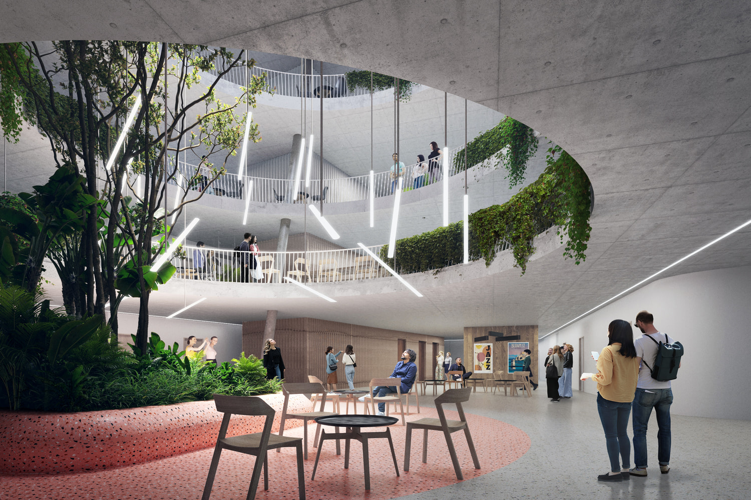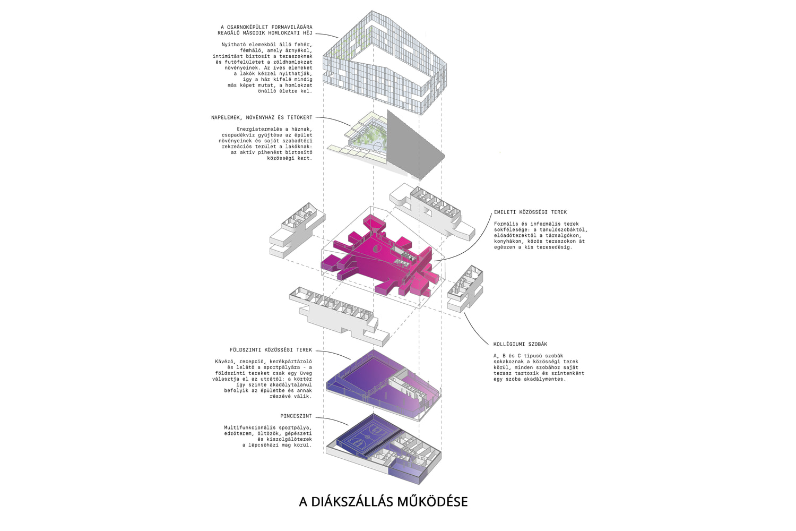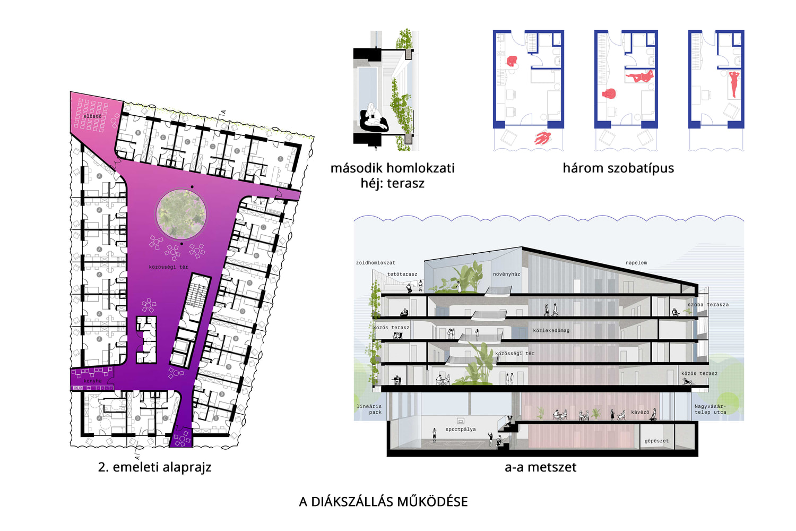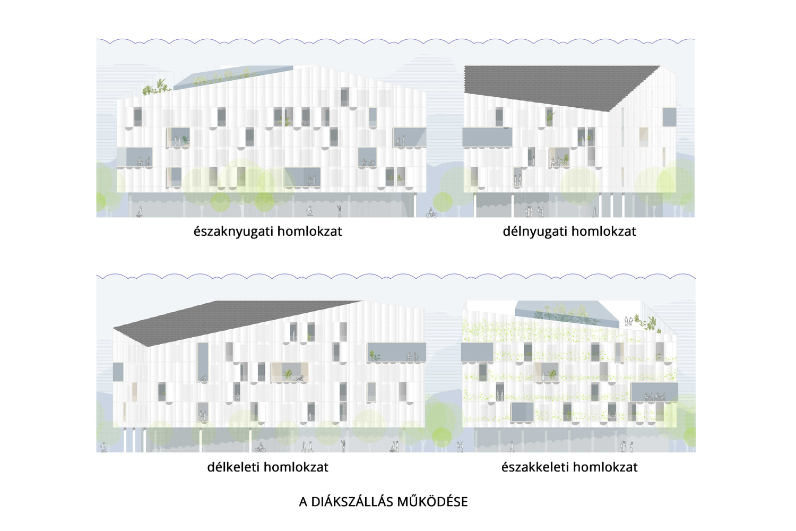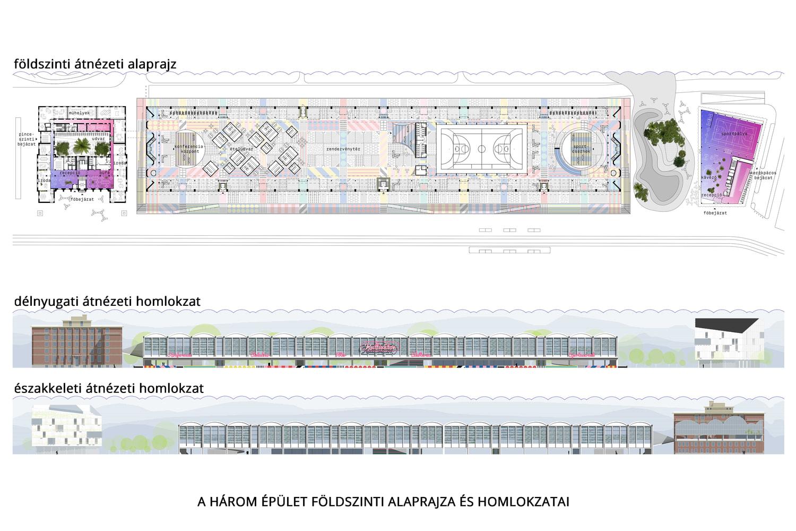Nanavízió + Minusplus’s proposal for Budapest Student City architectural competition received an honorable mention with special award
Cleaning of a found object
The Big Market Hall and its office building have a special architectural value. They are innovative and unique creations of their time, and are both forerunners of the architecture of the next period. According to the Master Plan of the Student City, the buildings will be freed from today's isolated situation, and will revive in a pedestrian only, truly human-scale and downtown position. The site will be the main square of the new quarter, and with its central position and elongated structure it will fit into the new urban fabric. This district brings something new in several ways: a car-free, innovative area powered by sustainable technologies that provides a model and inspiration for other areas of the city. The three buildings will be implemented first and will play an exemplary role both in terms of scale, design, material…
Nanavízió + Minusplus’s proposal for Budapest Student City architectural competition received an honorable mention with special award
Cleaning of a found object
The Big Market Hall and its office building have a special architectural value. They are innovative and unique creations of their time, and are both forerunners of the architecture of the next period. According to the Master Plan of the Student City, the buildings will be freed from today's isolated situation, and will revive in a pedestrian only, truly human-scale and downtown position. The site will be the main square of the new quarter, and with its central position and elongated structure it will fit into the new urban fabric. This district brings something new in several ways: a car-free, innovative area powered by sustainable technologies that provides a model and inspiration for other areas of the city. The three buildings will be implemented first and will play an exemplary role both in terms of scale, design, material use and quality.
The Big Market Hall and its office building stand alone as stripped-down, looted frames at the Soroksári Danube Branch waterfront. They are two remarkable examples of the 20th century Budapest’s industrial heritage, yet a very few of their original, valuable details remained.
Opening up
Like traditional arcades of marketplaces, the Hall provides a safe, covered but open space, like an umbrella. The formerly closed building, accessible to a few, becomes an open place to the whole community - the Cultivator, as an event space for the whole city, opens its doors wide. This also determines the space arrangement of the Hall: with its undivided, freely redefinable spaces, it evokes the original, flexible space management of a large market hall. The borders are blurred: the green corridor flows unimpeded into the building as an aeroponic system, and public space flows in as a community space.
Similar and different
In addition to the buildings’ similar, interdependent details, they have markedly independent characters. The two historical buildings are related in their rational organization, structural raster and functionality - characteristics of industrial architecture. Yet their function, scale, materials and form are different. The new student hostel follows the characteristics of its predecessors by evoking the distinctive formal play of the Hall’s roof waving. Just as the contemporary addition to the office building carries on this motif on the other side.
Open ended design
The life of an industrial building is a constant adaptation and change, dimension of time is a determining factor. The concept of the Big Market Hall sees change as a program, defining the building as a space with an open-ended, constantly changing function. A distinction must be made between variable elements that provide stability and variable elements that allow flexible use. The Hall doesn’t become overdefined: it changes with its surroundings.
A flexible, open formulation of the function for the trio as a whole, and specially the Market Hall is essential. A mixed-use, cultural, sports and event space must be adaptable, and must play a central role in a constantly changing situation, during the realization of the Student City project. Long time elapses between the present initial state and the future uncertain state, bringing about a series of adaptation situations and continuous change. These buildings can only be alive if they change with their environment.
The design of the Hall is an open-ended process. In the sense of use, the building is a catalog: its functions and services can be interpreted in a wide range of possibilities, where users and operators can compile and select the elements they need. The catalog is a set of constant and variable elements. Permanent elements are there for making room for all functions now and in 30 years' time, without over-determining their use: shell, spatial infrastructure system, horizontal façade, permanent functions. Variable elements are a set of tools that are open-ended, transformative, and able to serve changing needs in time and space: pavilions, vertical farm, aeroponic system, furniture.
Sustainability
It is a global problem that we bring more and more food to our table from far, often from other continents. The most effective solution is to put production to where consumers live. This is exactly what the aeroponic system in all three buildings solves, which is ecologically and economically sustainable. This innovative, not yet widespread technology brings significant benefits, especially in the livability of the hall, with locally grown vegetables. The office building has its own greenhouse, thanks to the innovative research and development laboratory work here, the operation of the green walls of the Hall is also integrated as ecological elements. The open areas of the student hostel’s roof garden act as a community garden.
Spatial interpretation of the gradient
We interpret the rhythm of personal and communal living spaces primarily through their position on an open-personal and a formal-informal axis. Transitions help to ensure that functions are in a logical order, forming a unified structure, in all three buildings. It is good to work, live and spend time where the quality of spaces is diverse in the public - private and the formal - informal scale: as a gradient space arrangement.
The office building becomes Innovator, the hall becomes Cultivator with cultural, sport and urban agriculture function, and the student hostel becomes Recreator. They represent the balance of 8 hours of work, fun and rest, and their juxtaposition displays the work-life balance issue in 3D. These spaces of everyday life are less defined today, we do not necessarily work in an office, relax in our flat and have fun in a club, the transitions become more and more decisive.
Hall: Cultivator
The Hall was once one of the most important, vital commercial buildings, however a secret place due to its wholesale nature. Our concept, vertical gardening creates the connection between the old and the new function: what used to play a main role in the city's food supply now contributes to the community with locally grown vegetables. Culture is a new function: the origin of the word “colere”, cultivation, which can be interpreted in plant production as well as in the cultivation of the mind and body. The Hall is a permanent frame, an inspiring, receptive space: an artificial vacuum that attracts users. Its principle is to provide a minimum function and maximum infrastructure. Emptiness amplifies: it gives space and encourages expression. It is a covered, urban space, open to everyone, not associated with consumption constraints. With the total opening of the ground floor, the space flows freely in all directions. It is constantly changing in time. At first it will take on a Budapest-focused role, when the city discovers it and starts using it. During the transition phase, residents will settle in, and the Hall will serve their daily needs with temporary services. When the Student City is finished, the Hall will function as a local city center. By this time, the program of the event center will be formed and the Cultivator will find its final role on the cultural map of Budapest.
Office: Innovator
The listed office building represents continuity: preservation and restoration of its values are particularly important. The principle of the interior design concept is to distinguish between old and new. Supporting structure is marked with white color, while new elements are made of wood: railings, partition walls, suspended ceilings. Functional flexibility, inspiring work environment, zoning of space for different activities and the possibility of working outdoors: these are essential ingredients.
The four-story part facing the Danube is a classic office building. The lower levels are coworking spaces: collaborative open-office zones and smaller recreation zones alternate with meeting rooms and workshops. The top levels are private offices to rent with flexible areas. The back of the building is now a torso, we redefine it as a workshop space and add a contemporary element to it: a greenhouse that continues the waves of the Hall’s roof, but in less strict rhythm. The expansion is pulled away from the building: this gap clearly separates new from old and creates a huge, covered, open terrace for outdoor work, events and relaxation. The greenhouse has two functions: plant growing and community space. The plants grown here are prepared here, guests can even select particular ingredients for their salad. The new function lives in symbiosis with the green wall of the Hall and the innovative gastronomic and ecological services.
Student Hostel: Recreator
The shape of the building is determined by the master plan and the orientation of the solar roof, but its details evoke the motifs of the Hall: it is independent and similar at the same time. The building has a unique shell that undulates similar to the Hall’s roof rhythm. This second façade is a white metal mesh that provides shade, intimacy for the terraces and a surface for the green façade. The arched elements can be opened by the residents, so the house always looks different from outside, the façade comes to life. The building unleashes its closedness: communal spaces flow out to the facade. With this, the student hostel shows its inner world and provides opportunity to connect.
A student hostel is a special blend of residential and community functions: our concept is based on the variability of private and community, formal and informal spaces. There are no corridors in the building – there are narrowing and expanding communal spaces, defined and undefined nooks instead. Bedrooms, study rooms, lecture halls, lounges, kitchens, common terraces can be placed in a gradient coordinate system. The large, multi-level central space is connected to more divided areas, which provide opportunities for smaller community events and spontaneous meetings. The rooms are lined up in strict order around the central space as a counterpoint to the flowing public spaces. The other endpoint of private – community axis is the ground-floor café and reception, and the multifunctional sports court in the basement. These are separated from the street by only a glass layer: public space flows into the building almost unhindered.

