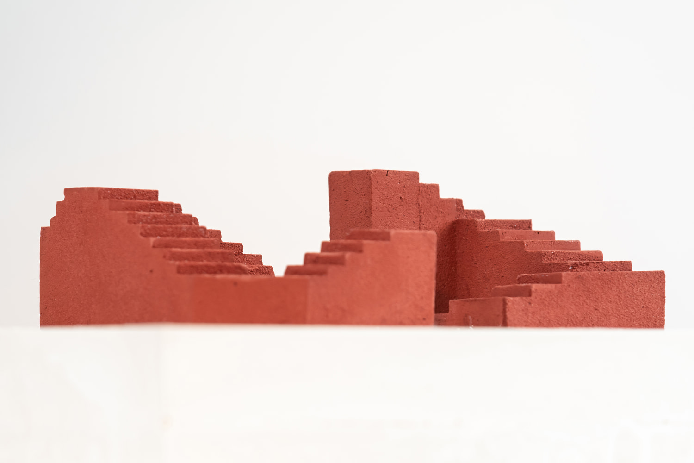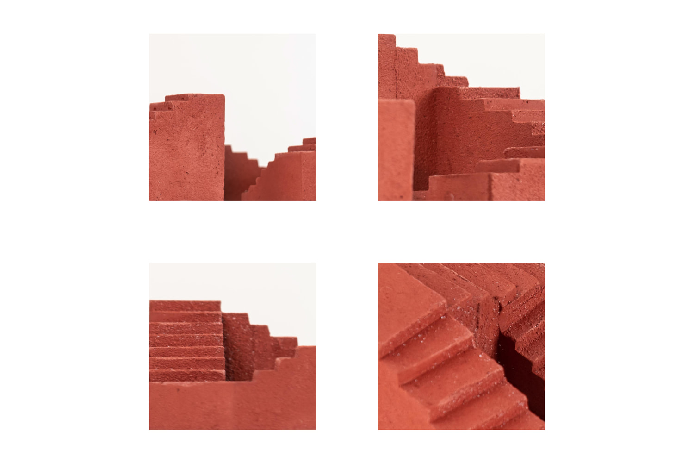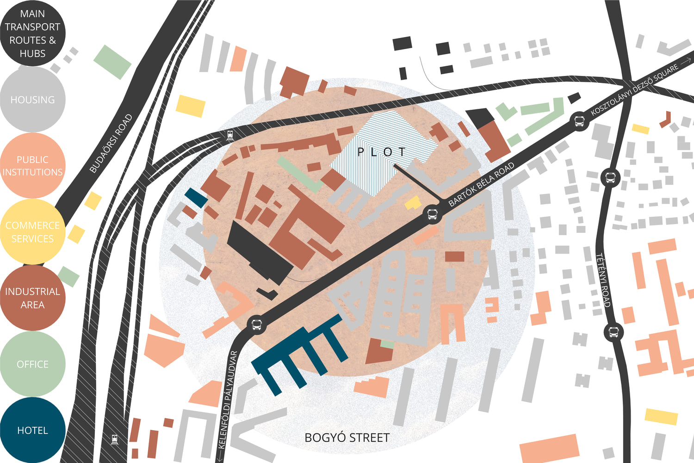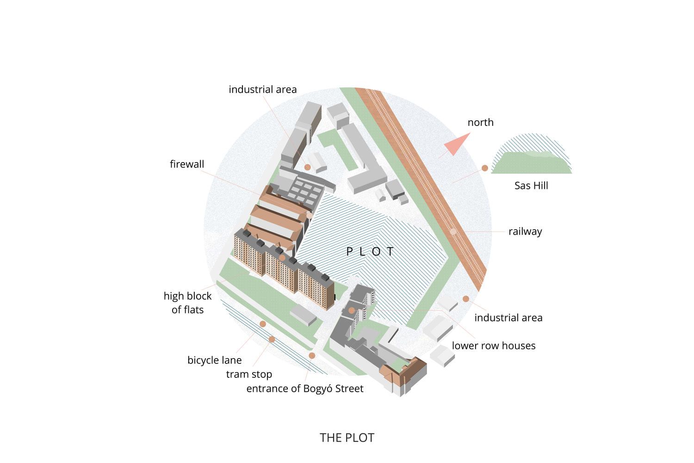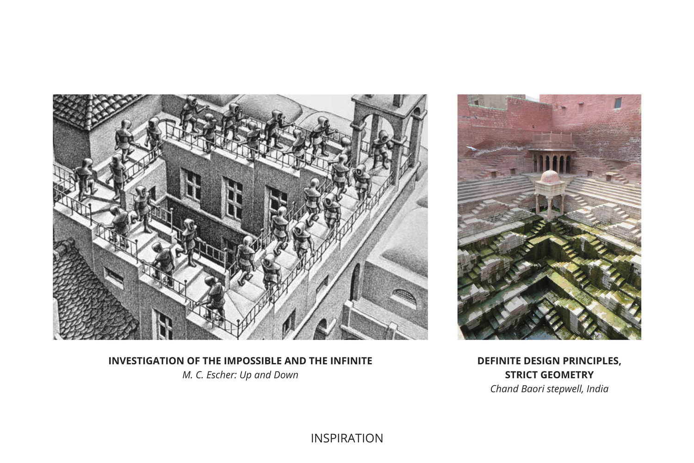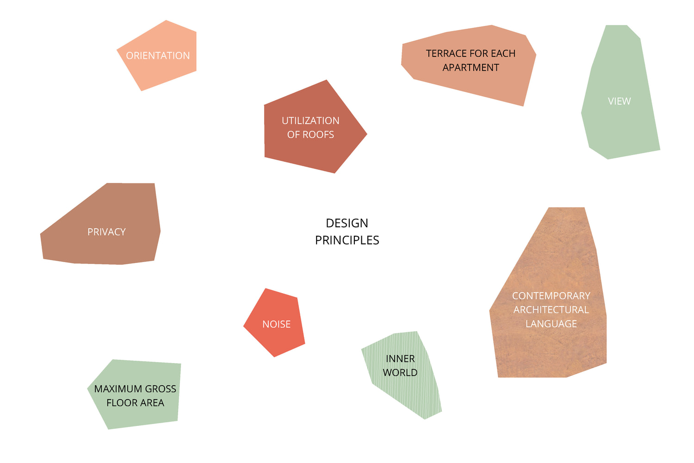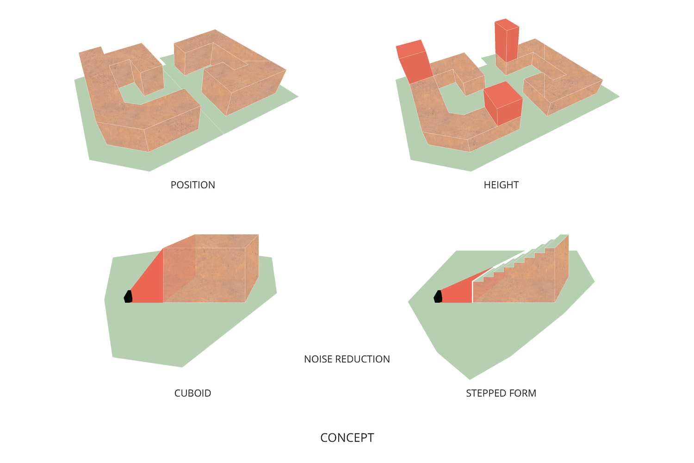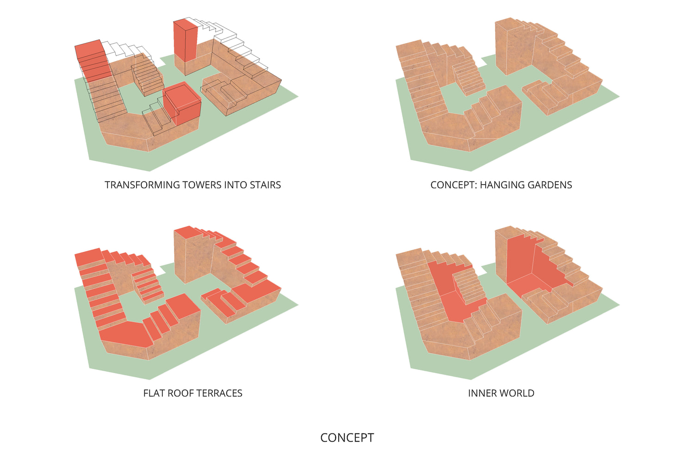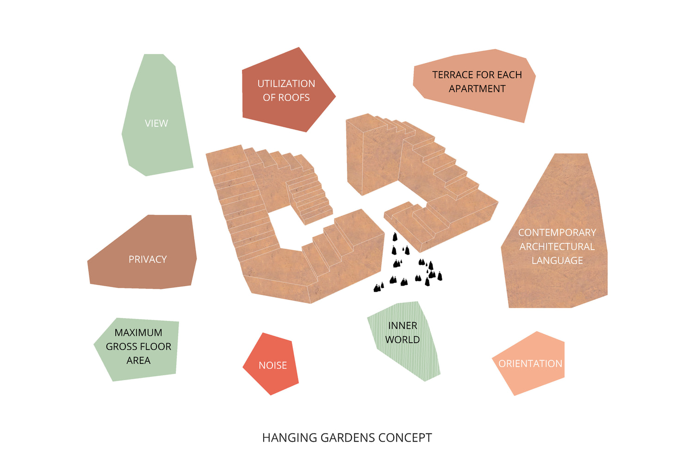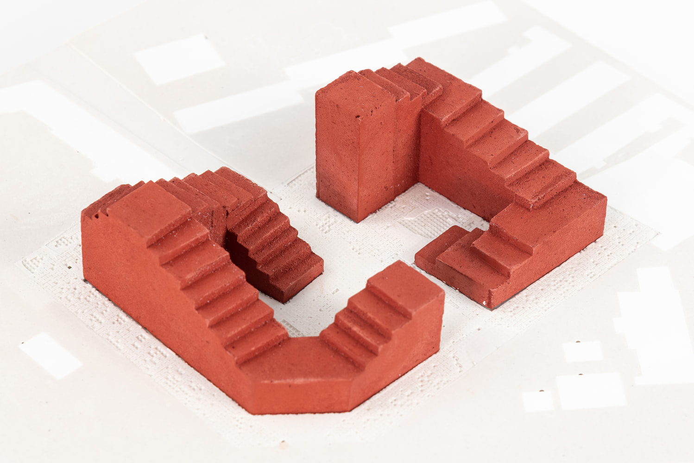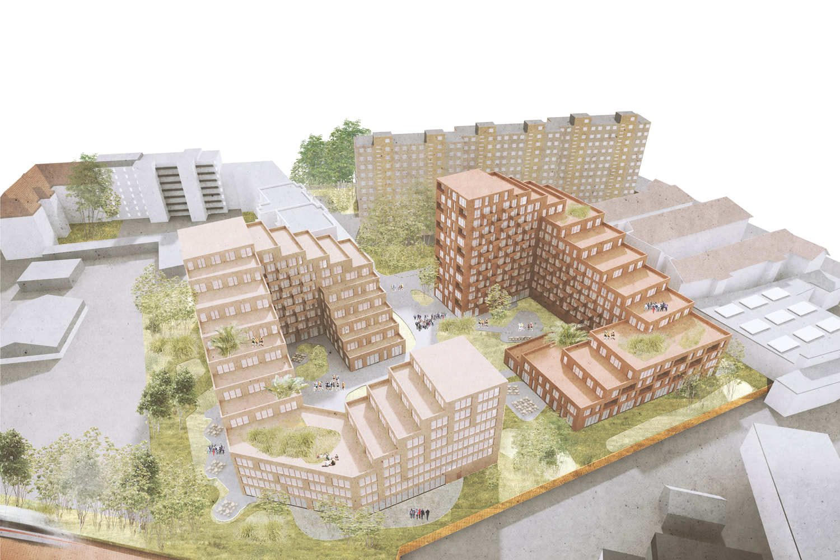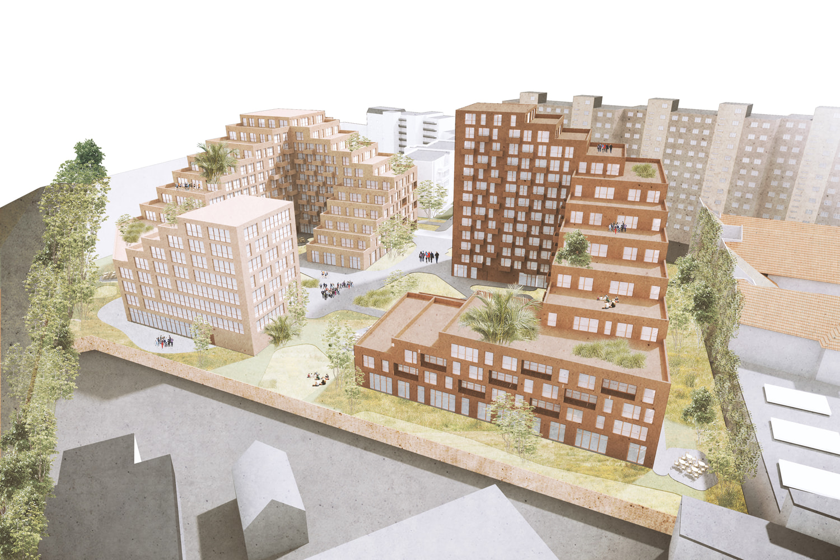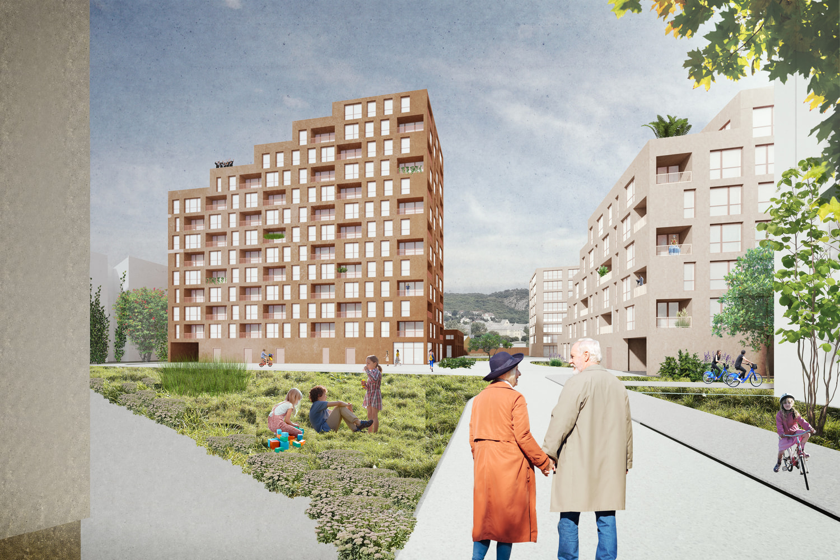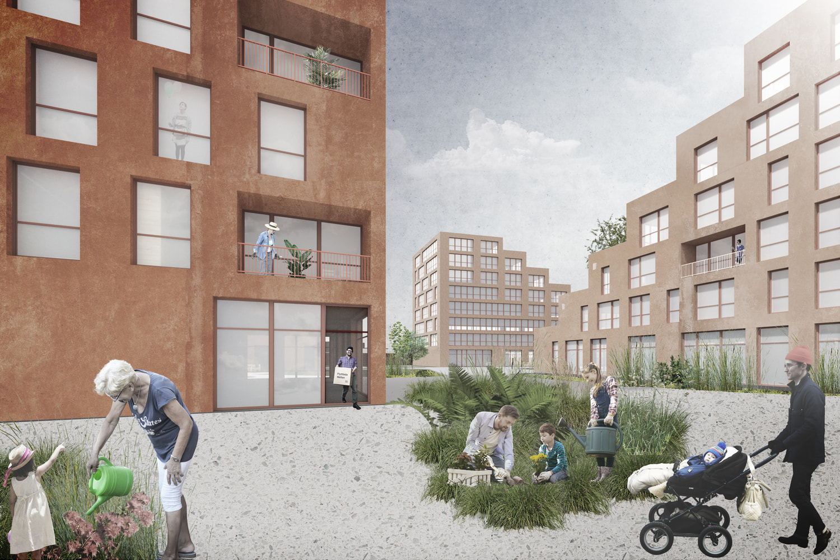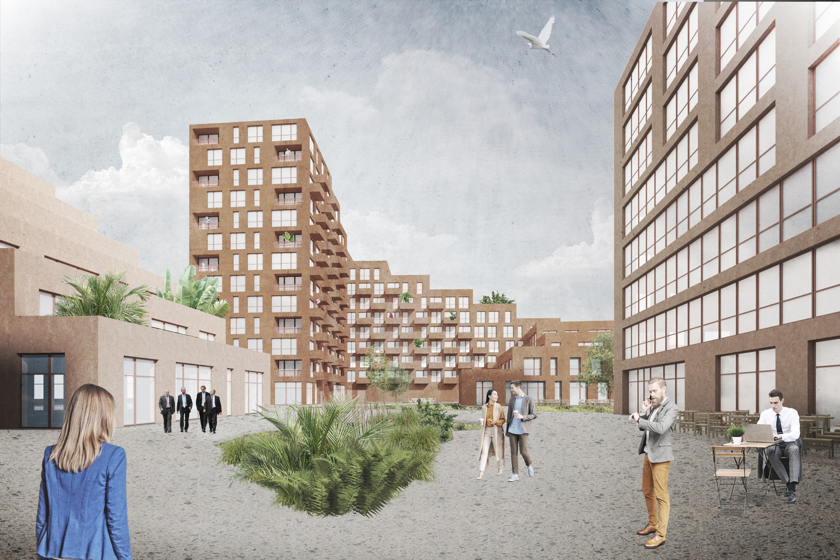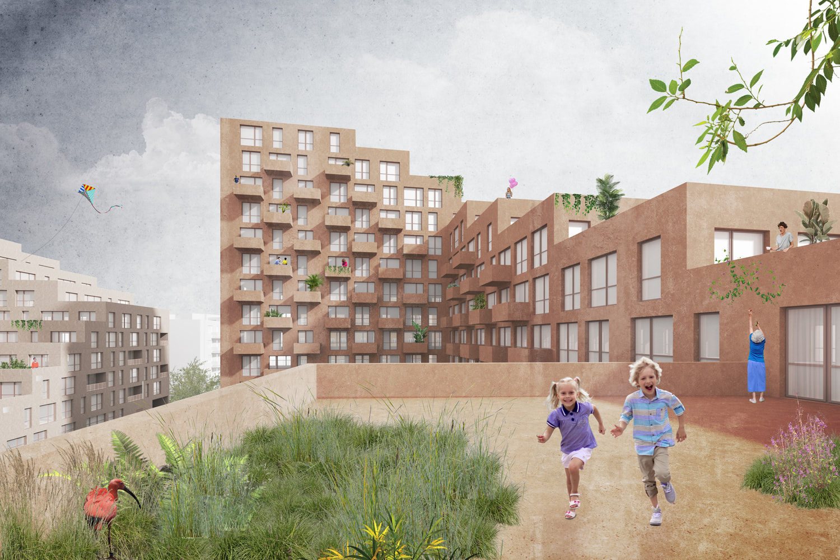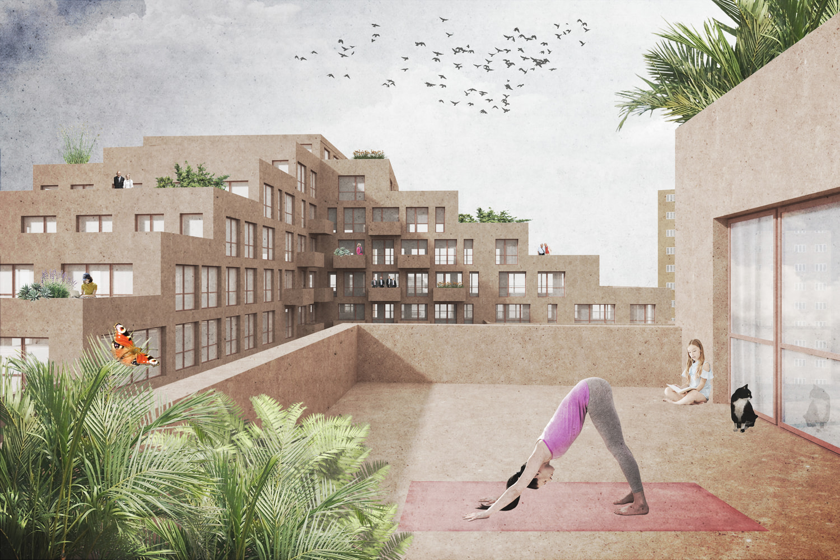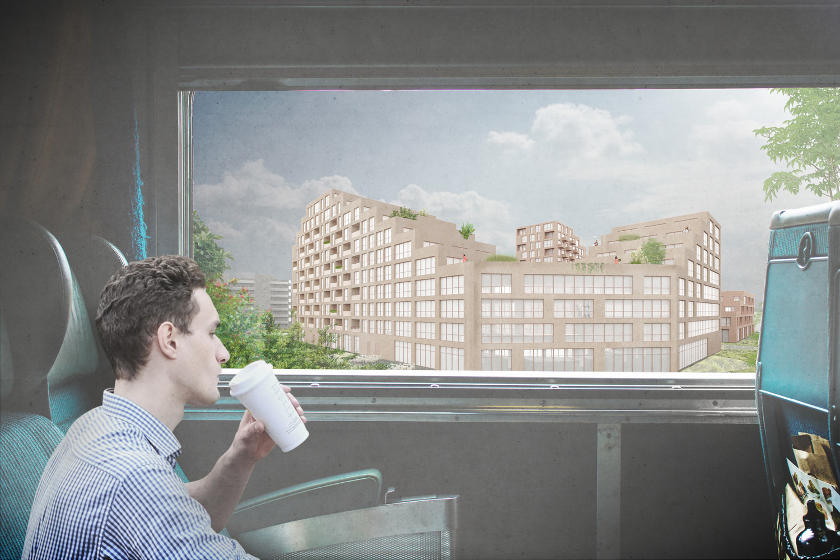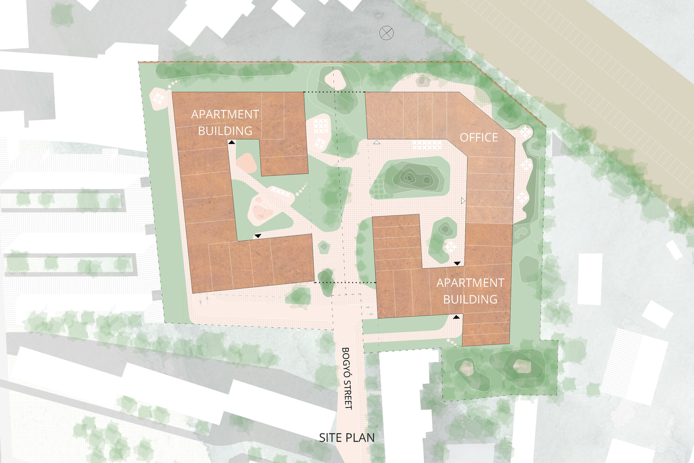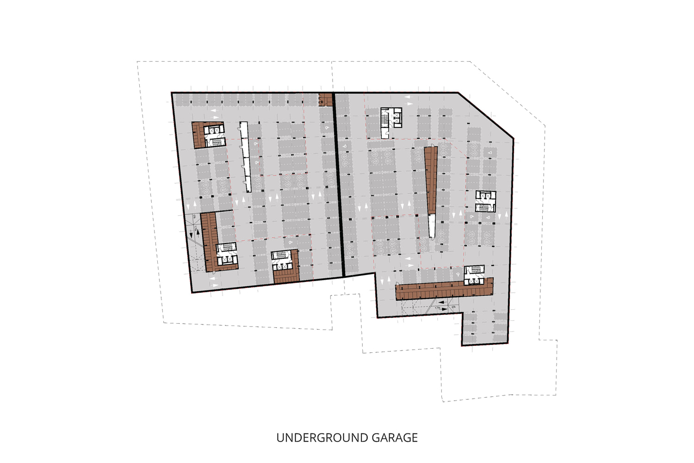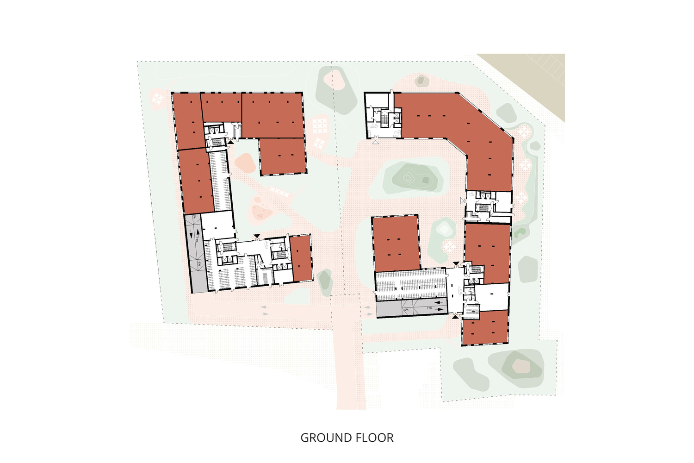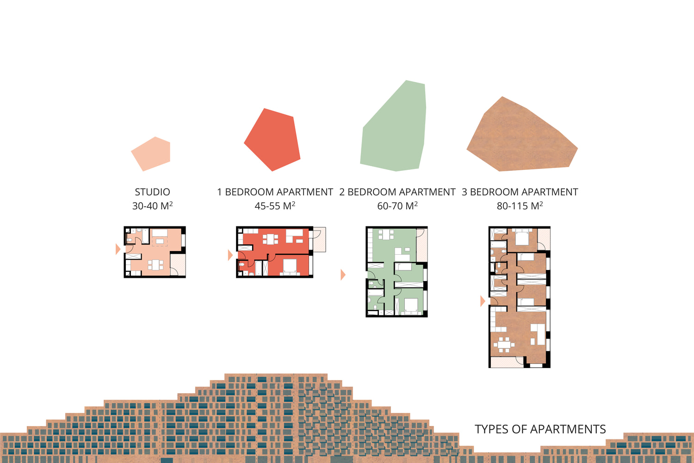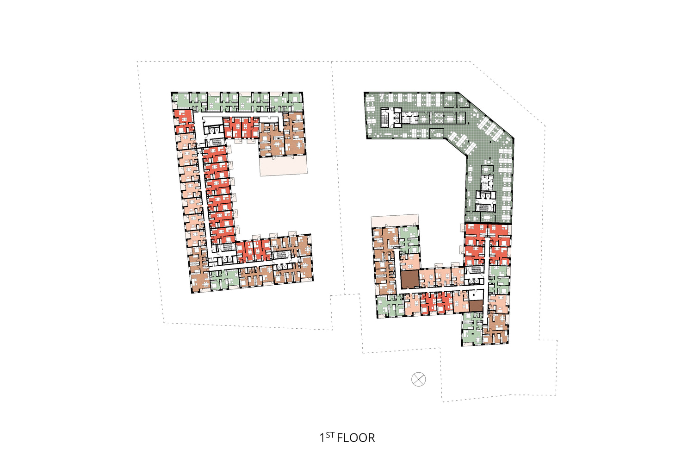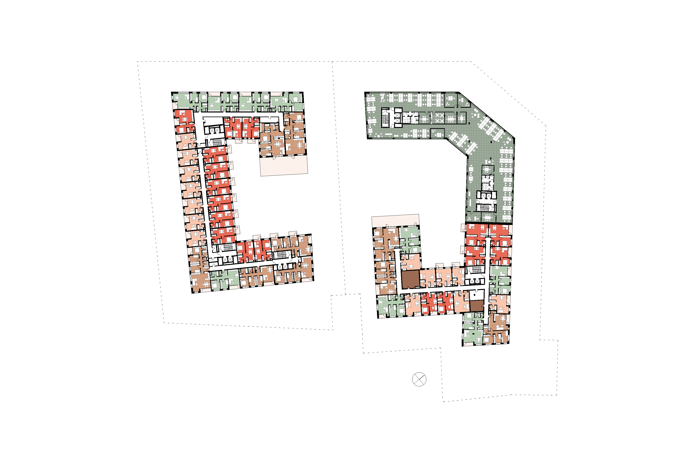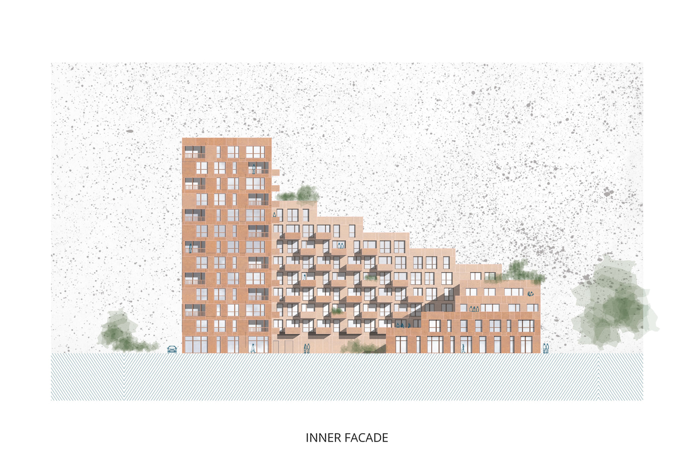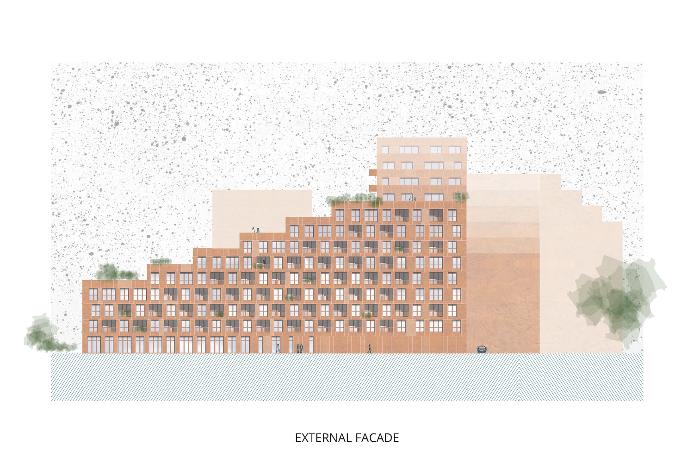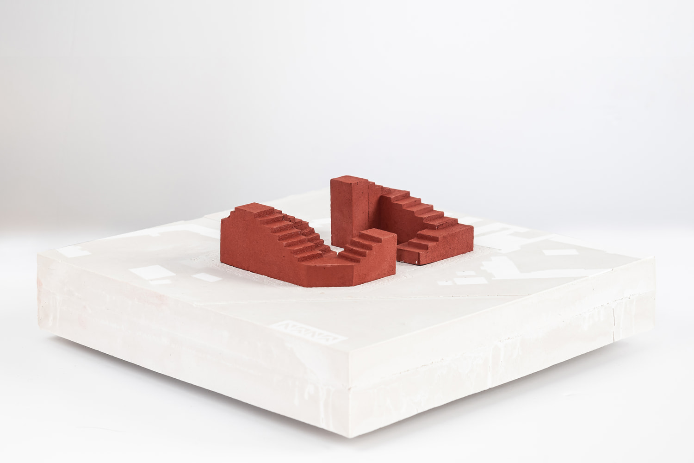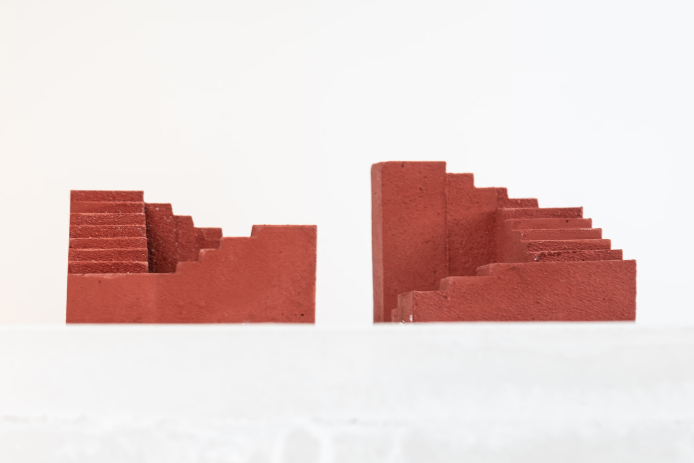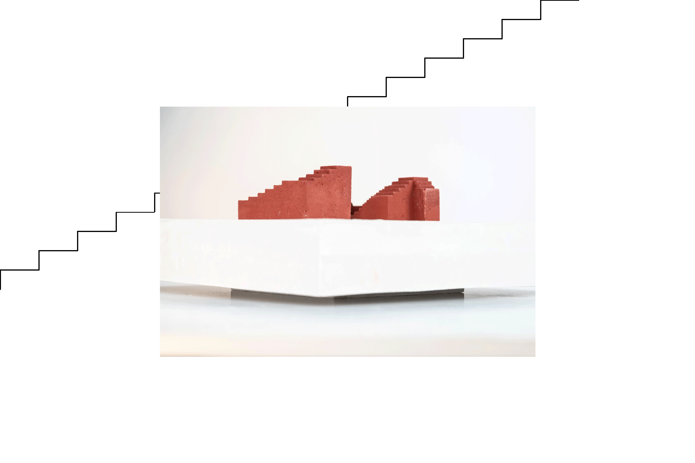Nanavízió’s winning proposal for an invited competition
Proform Property Investment Ltd. invited our studio to take part in a non-open idea competition for an apartment building on a brownfield site in Újbuda. Nanavízió’s concept for a building with 300 apartments and offices won 1st prize in the competition.
PLOT FEATURES AND DESIGN ASPECTS
The strip of brownfield land between the train tracks and Bartók Béla Boulevard lies on the edge of a well connected residential area. Thanks to the tram and the recently built bicycle lane, the local center of Újbuda and the inner city are both easily accessible in one direction, and the transport hub of Kelenföld train station, the Budapest One office building, and the soon to be opened Etele City Center in the other. The plot is surrounded by a very mixed built environment: industrial areas on two sides, large blind walls on the West side, and a tall prefab apartment building and a low rise high density area along Bogyó Street. To the North a w…
Nanavízió’s winning proposal for an invited competition
Proform Property Investment Ltd. invited our studio to take part in a non-open idea competition for an apartment building on a brownfield site in Újbuda. Nanavízió’s concept for a building with 300 apartments and offices won 1st prize in the competition.
PLOT FEATURES AND DESIGN ASPECTS
The strip of brownfield land between the train tracks and Bartók Béla Boulevard lies on the edge of a well connected residential area. Thanks to the tram and the recently built bicycle lane, the local center of Újbuda and the inner city are both easily accessible in one direction, and the transport hub of Kelenföld train station, the Budapest One office building, and the soon to be opened Etele City Center in the other. The plot is surrounded by a very mixed built environment: industrial areas on two sides, large blind walls on the West side, and a tall prefab apartment building and a low rise high density area along Bogyó Street. To the North a wonderful view opens up toward Sas-hegy, but also to the busiest train route of Hungary, which is to be expanded with two more tracks in the future, but is already a source of noise pollution. Our task was to design an apartment building on the two plots, with an added office function near the train tracks.
We were looking for a concept that provides relevant, contemporary architectural quality despite the high density. We think of housing as a layered notion: beyond the relevance of location, the quality of community spaces and apartment arrangements, we have identified the most important design aspects – good orientation, taking advantage of the views, maximizing privacy, providing a terrace for each apartment, roof utilization, unique inner world and semi-private spaces, contemporary architectural quality and protection against railway noise – all while achieving the maximum gross floor area.
CONCEPT
When examining the position of the buildings, first we focused on minimizing the ability to look in from the outside and leaving enough space between the facades – but this alone would lead to overdensity. Pulling up three towers from the lower building volume resulted in view facing apartments and the chance to look out between the towers. Before using the ordinary acoustic protection with building structures and noise barriers, we also examined the shape of the buildings: by gradually pulling the building mass away from the noise, we can reduce the noise pollution by the railway. Another important advantage of this solution is that all roofs become terraces. The recent epidemic drew attention to how important it is to go outside and get fresh air – even in the middle of a city – without leaving our home. This made private and semi-private open spaces and terraces even more valuable. In addition to the acoustic benefits, the combination of towers and the cascading arrangement creates a more diverse mix of apartment types and better views for the inhabitants. Thus, the building implements the concept of a hanging garden, representing a lively, conceptual shape and a contemporary architectural language.
SHAPE AND FACADES
The two monolithic blocks turn inwards, but the cascading shape helps it avoid being too closed in. The taller, darker terracotta coloured Building 1 is a condominium; while the lower Building 2 with lighter shade has a mixed function with apartments and office spaces next to the railway. These two buildings are adapted to the mixed built environment: the highest point of the taller Building 1 follows the height of the ten-story pre-fab building, then it descends to reach the blind walls of the Csóka Street buildings; while the lower Building 2 continues the row of houses on Bogyó Street.
The strictly defined exposed concrete blocks create an intimate, enclosed garden: this is the secret inner world of the building. The distinction between outside and inside is also defined by the façade design: loggias are carved out from the shape on the outside, and balconies were designed on the inside. The strict façade system is an important feature in both buildings, but it loosens up in places around the house, and as the texture of balconies and openings become more playful they eventually create a new structure. The two buildings follow uniform and definite design principles, but their vivid geometry results in a diverse and unpredictable aesthetic.
THE FUNCTIONING OF THE BUILDINGS
There is only pedestrian and bicycle traffic between the buildings, cars are directed to the underground parking garage, which keeps the paved areas at a minimum. The courtyard of Building 1 is greener, and the main entrance serving two sections of the building with a large lobby and doorman service is located here, as well as a smaller entrance serving one section of the building. The courtyard of Building 2 has more paved areas, because of its heavier pedestrian traffic and more active use. Its entrance hall is primarily accessible from Bogyó Street, but it’s also connected to the courtyard. The entrance to the office building on the North side is also from the courtyard. The office complex has two staircases, a central service area, rooftop terraces of different sizes, and a flexible layout that can be easily modified for one or more tenants. On the ground floor – along with the necessary bicycle and trash can storage – there are other rentable spaces of different sizes for various functions.
We defined four apartment sizes: the studio, the one bedroom, the two bedroom and the three bedroom. On the coutryard-facing side there are mostly one bedroom apartments, and on the street-facing side mostly studios with inset balconies. The larger, two and three bedroom apartments are at the end of the „ribbon”, so spacious rooftop terraces can be added to them as the facade steps back as we move upward. On the top floor there are sizable premium apartments with exceptional views. The apartments share three large rooftop terraces with green and paved areas. They work as semi-private green spaces that are only accessible for the inhabintants of each section of the apartment complex. There is an indoor shared space connected to each of them, which is suitable for different events held by the inhabitants. With over 300 apartments, this building will have a population the size of a village, so these shared community spaces are crucial. Their aim is to create a community and extend the bounds of the home from the apartment door to the entrance on Bogyó Street.
Our proposed apartment mix is flexible and can be easily adapted to the demands of the market. Apartments that are of the same size have quite similar layouts, but as they are situated on different levels and have different orientations, they still offer a very heterogeneous selection. This way this large scale housing project can meet the needs of people from different backgrounds, and – along with the shared spaces – helps create a diverse community and a pleasant place to live.

