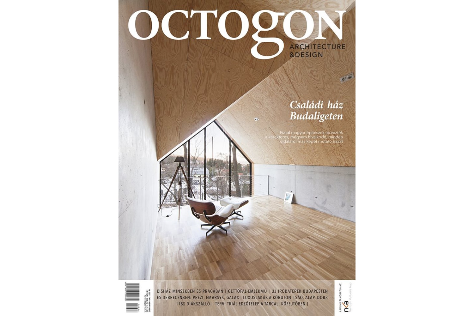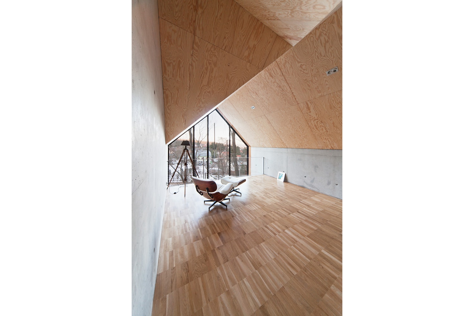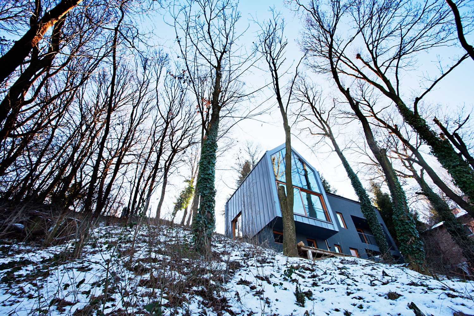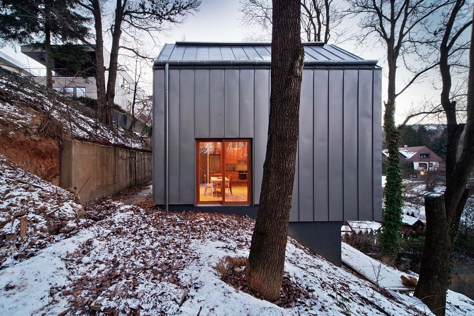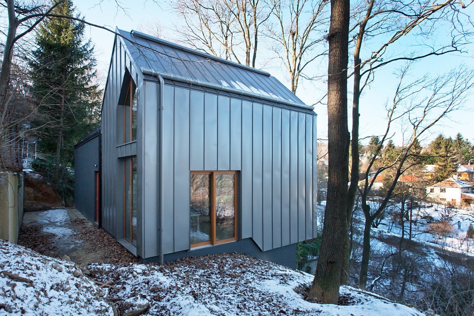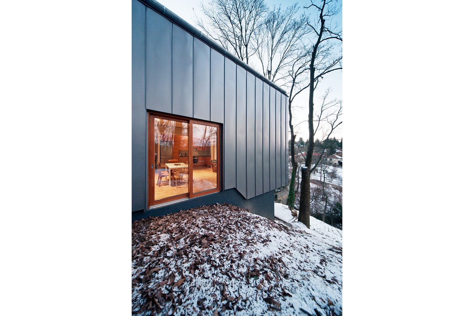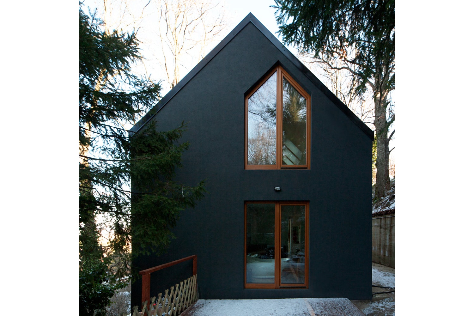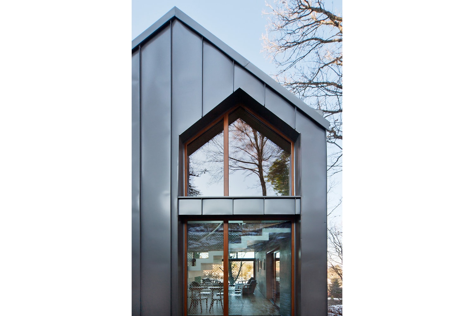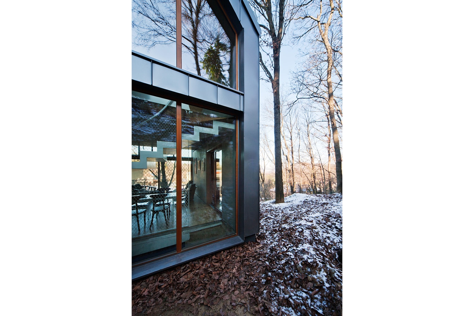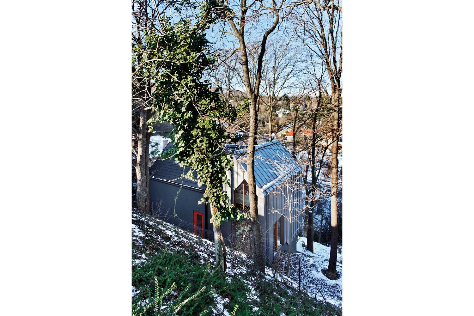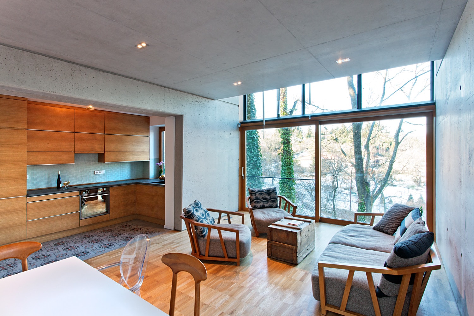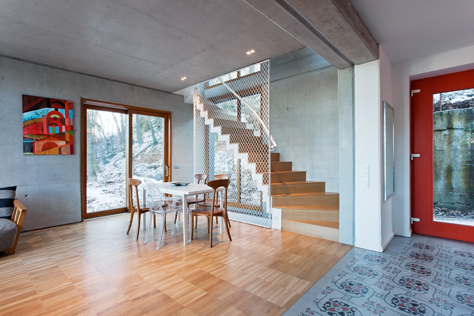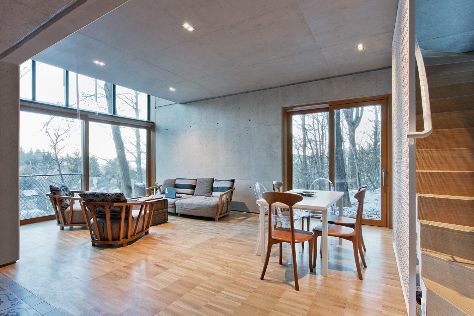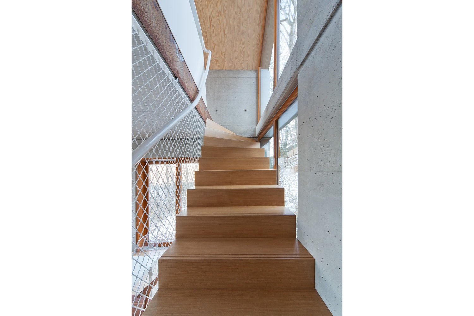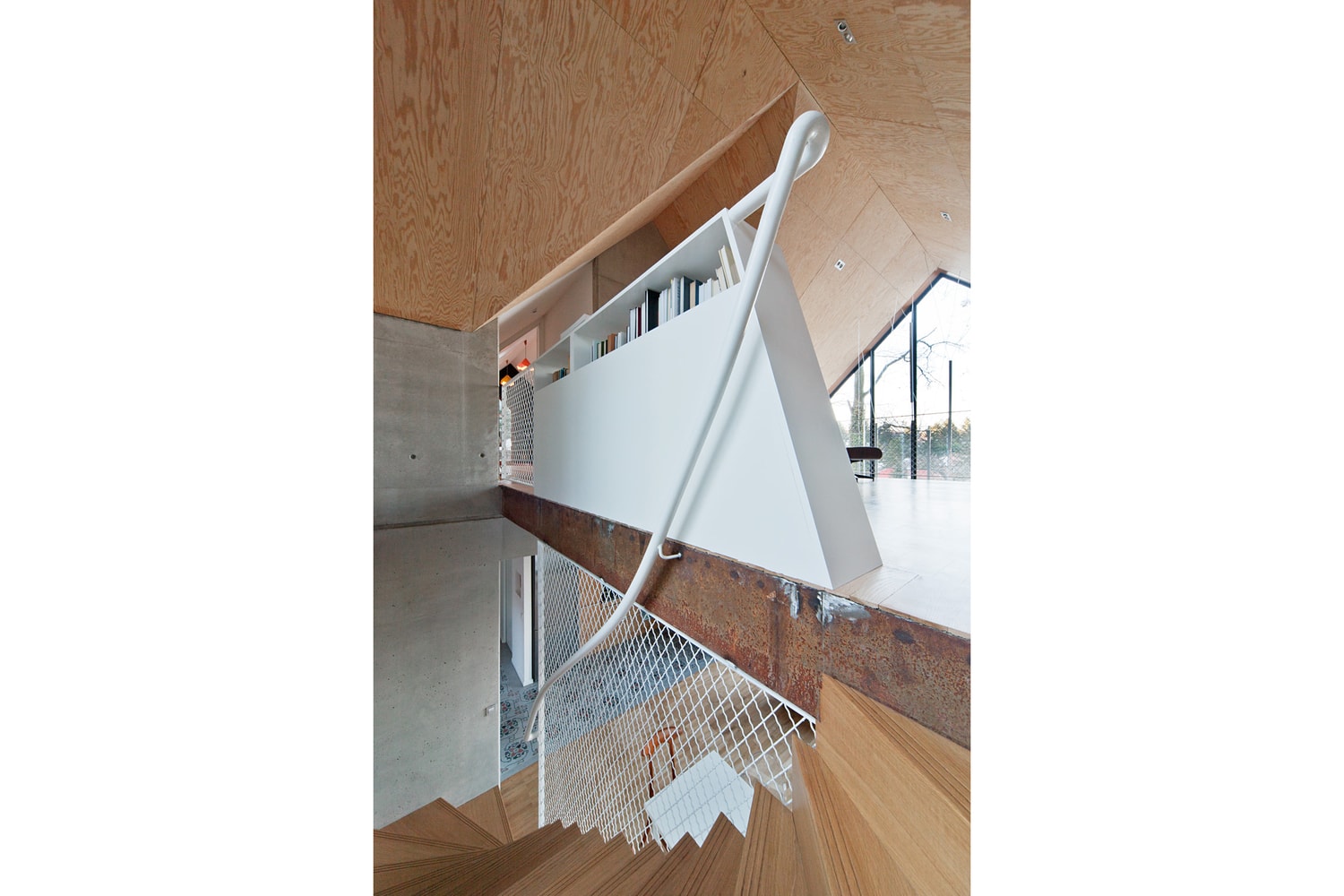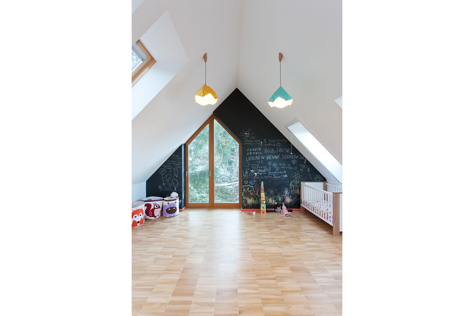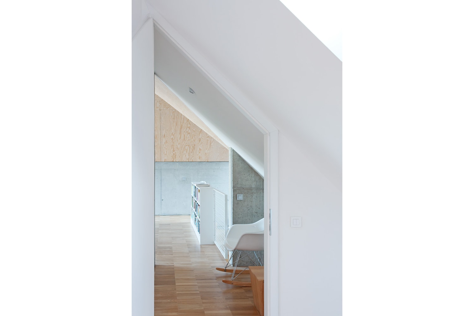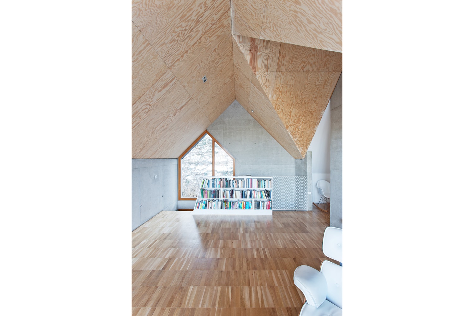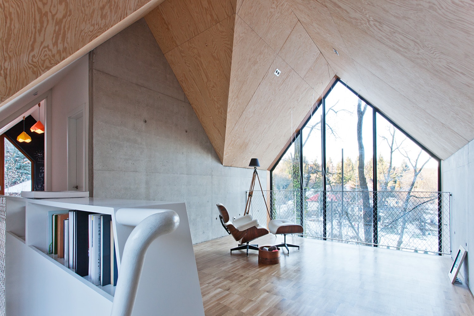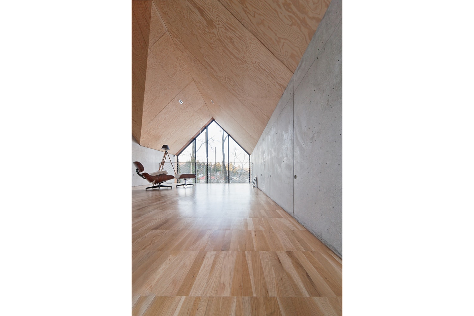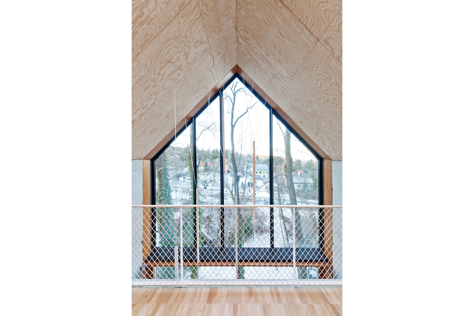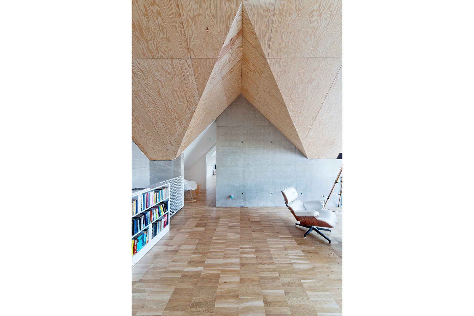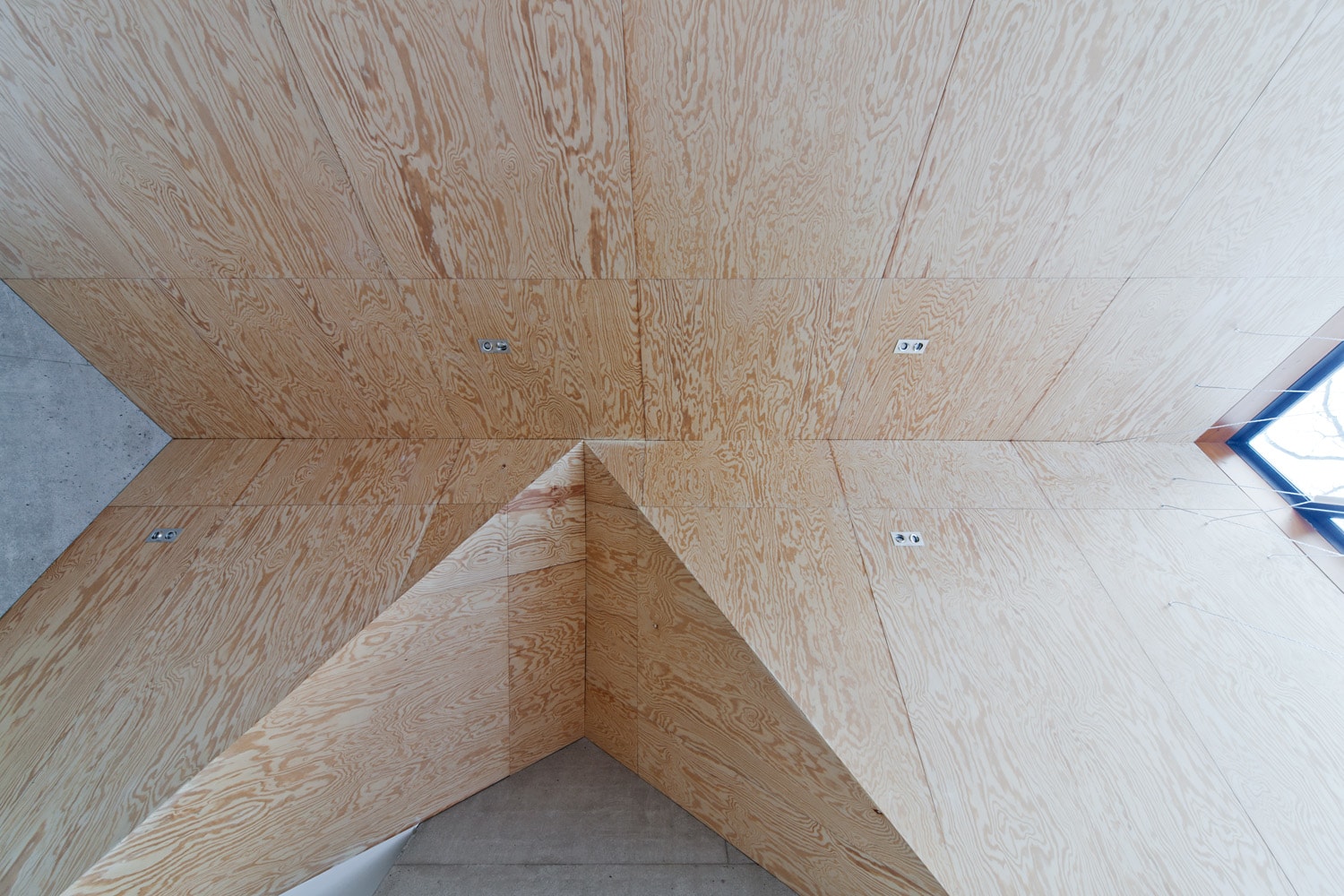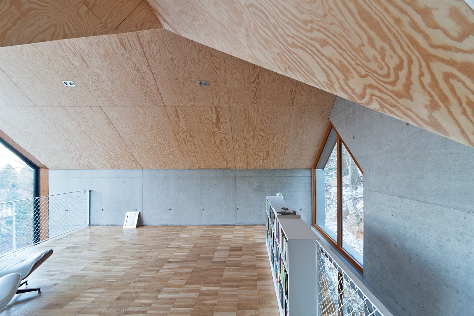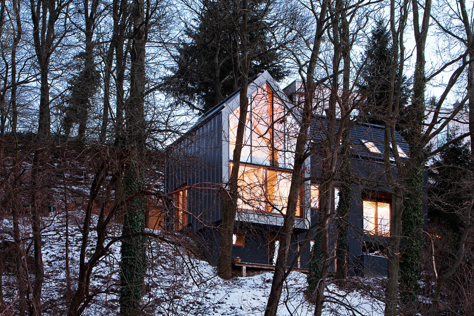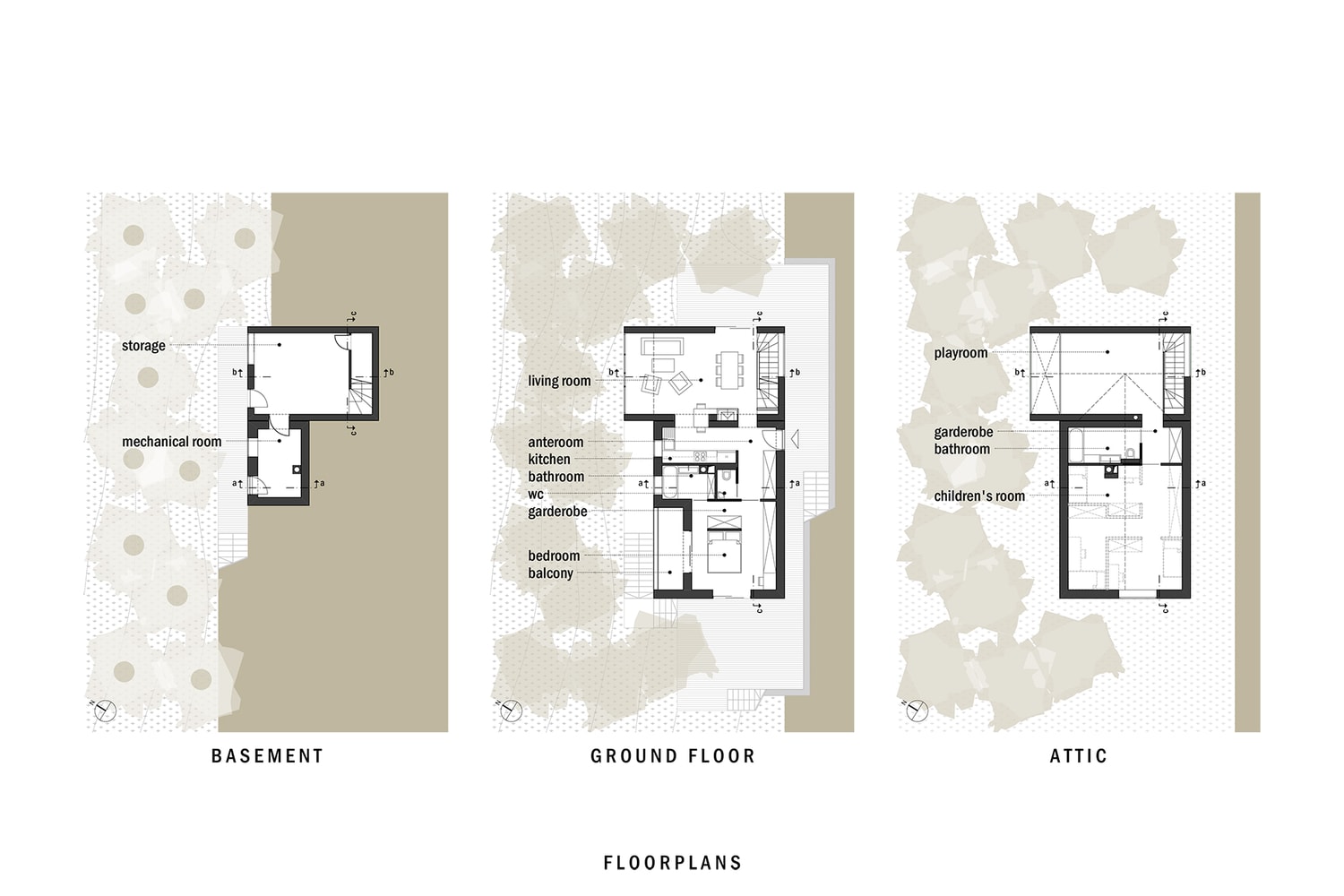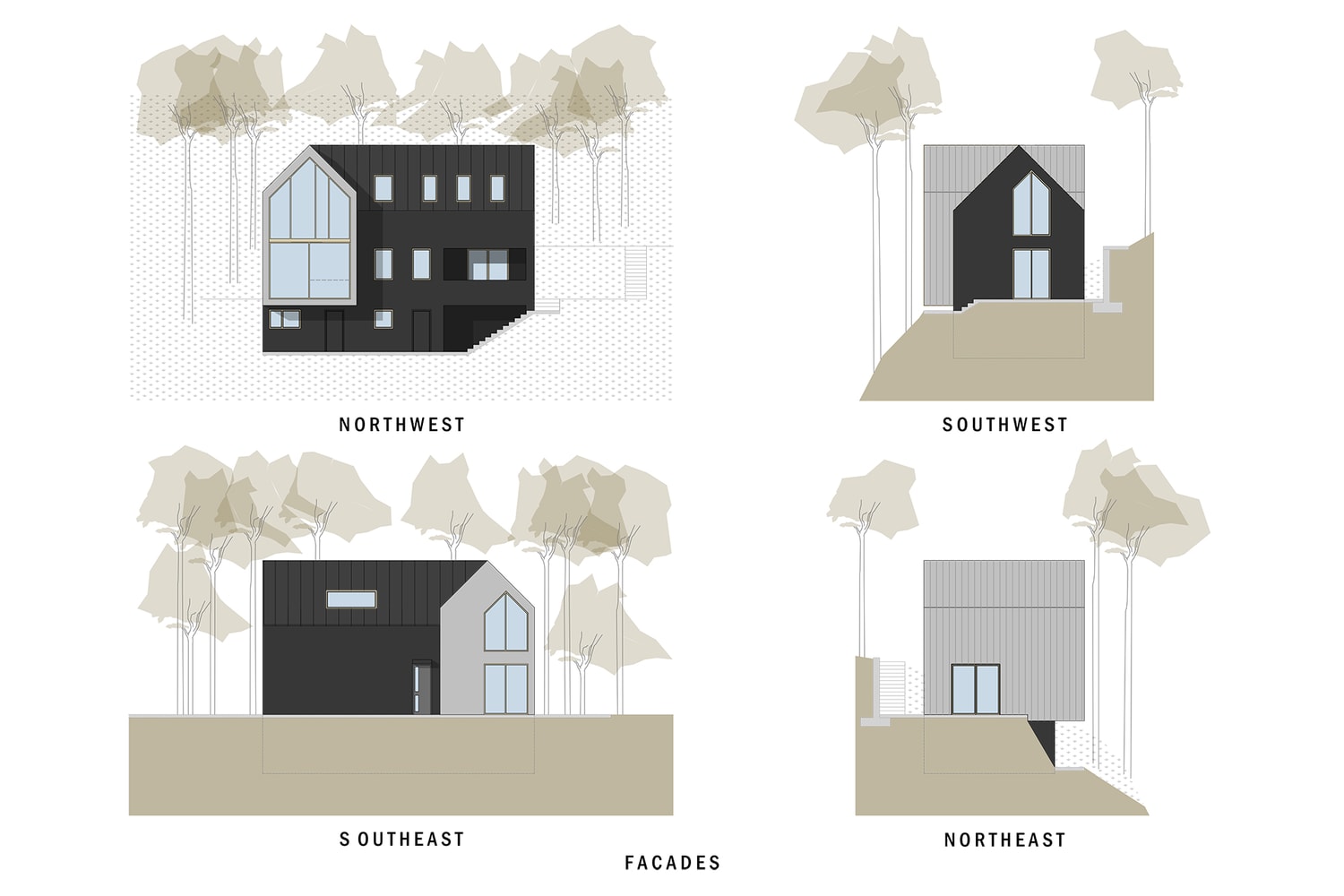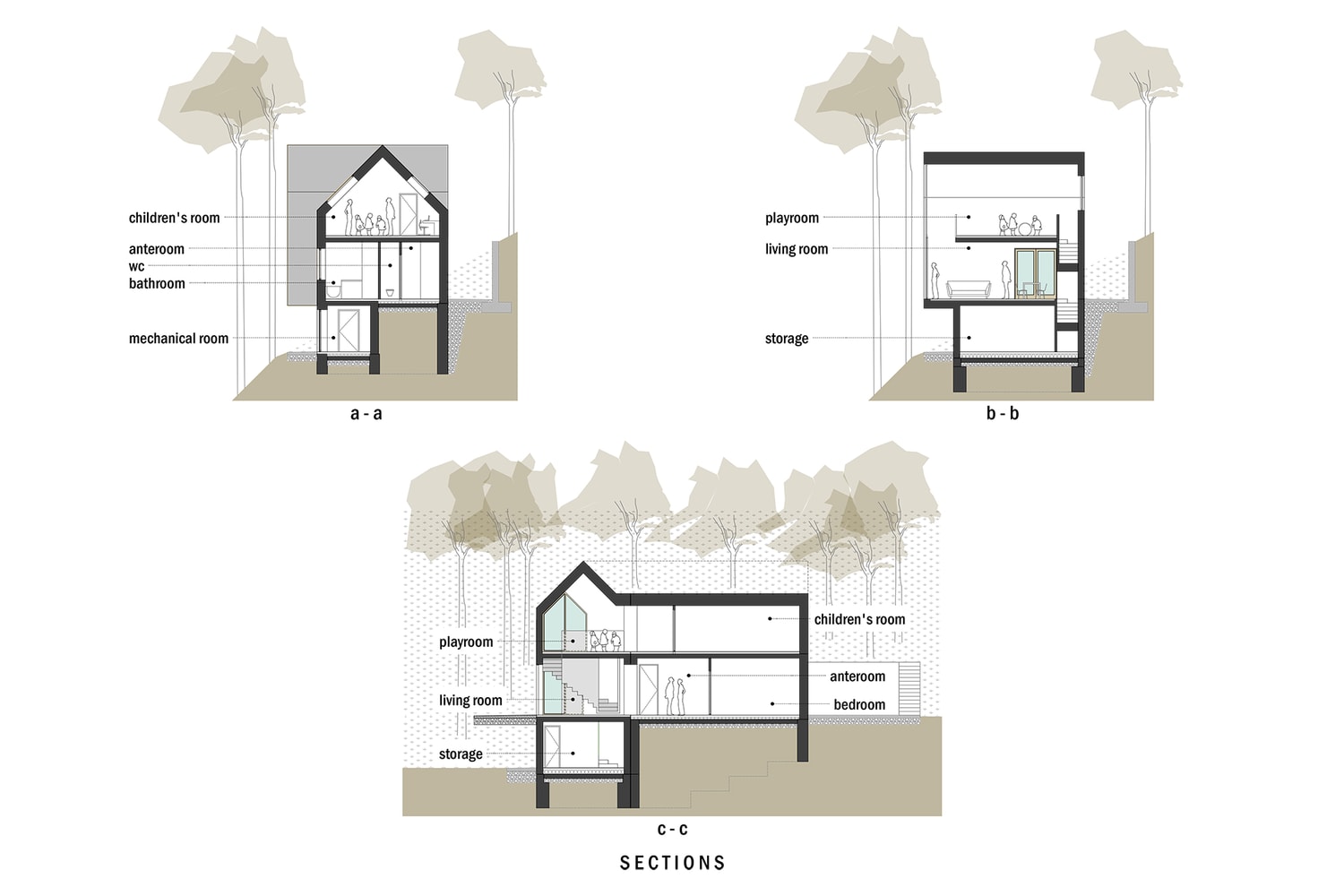No.1 house
House in the tree crown
Nanavízió made its debut with this minimalistic, low-key single family home that hides among the ancient trees of the surrounding woods. The steeply sloping wooded lot was definitely a challenge, but it also inspired us to incorporate the trees into the design. Thanks to those steep slopes, the canopies of the lower garden’s trees are almost peeping in through the windows. The tall oaks, chestnut and pine trees cover the house like a comfortable, green nest, and bring nature right to the doorstep. The volume of the house is made up by two different blocks fitted together in a 90° angle: the solid black block is complemented by a metal covered two storey block with large glass surfaces. This results in exciting shapes in the interior, where the cold exposed concrete surfaces are softened by the light coloured plywood panels that appear thorough the house. The natural light is generously provided by the two-storey glass wall that faces the North slope and the can…
More
Design concept, building permit and interior design: Nóra Pajer, Noémi Soltész / 2011
Construction plan: Attila Korompay
Location: Budapest, 2nd district
Size: 210 m2
Photo: Tamás Bujnovszky
Press: House in the tree crown / Octogon Magazine &
Hidden minimalism in Budaliget / Építészfórum
Book: 28+84 Houses – Association of Hungarian Architects & Architecture of Budapest, 2000-2020 & Chamber of Hungarian Architects: Hungarian Architecture 2010-2020 & Chamber of Hungarian Architects' Yearbook, 2015
Exhibition: Visegrad Four Family Houses travelling group exhibition
Lecture: For Example. New Polish House exhibition and lecture in Fuga
Nomination: Mies van der Rohe Award, 2016 & Media's Architectural Prize, 2015

