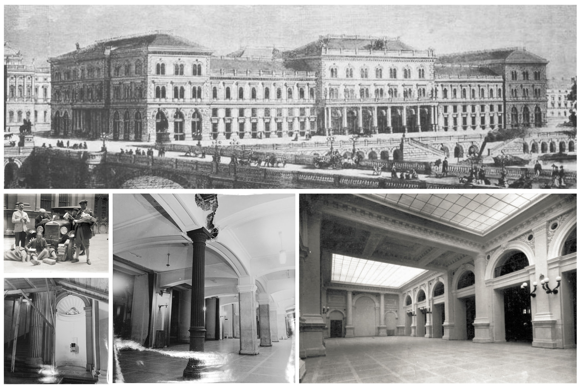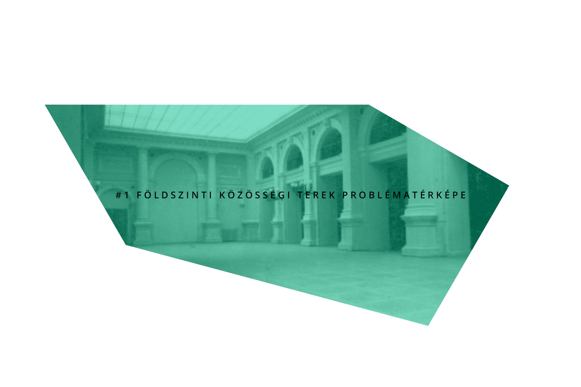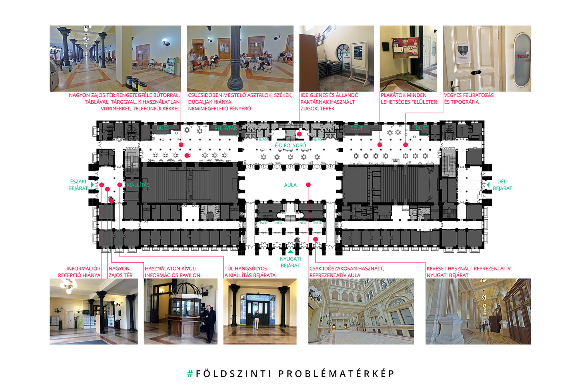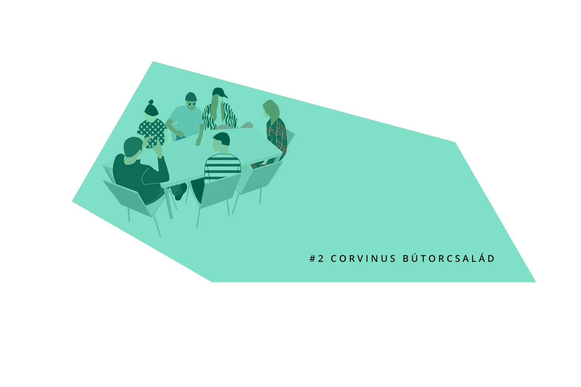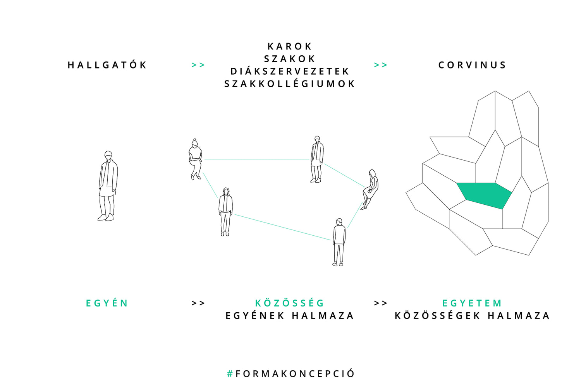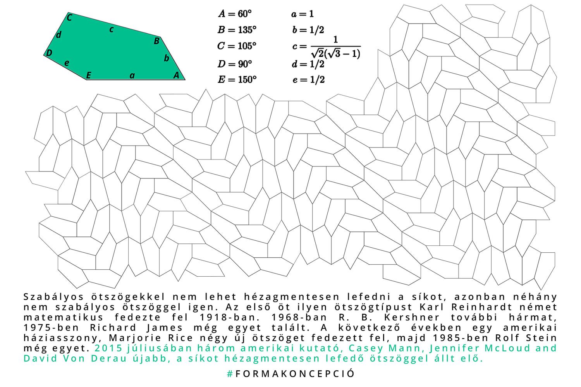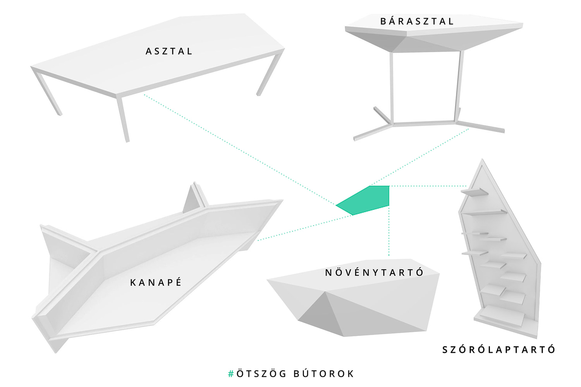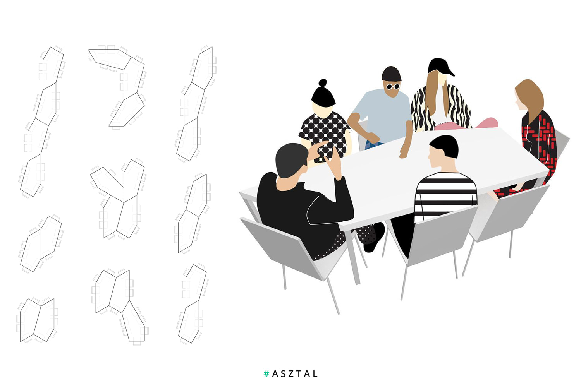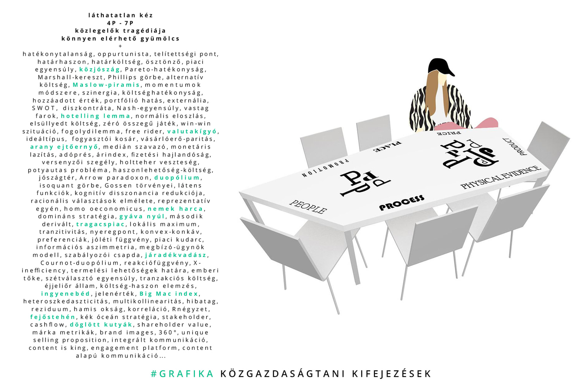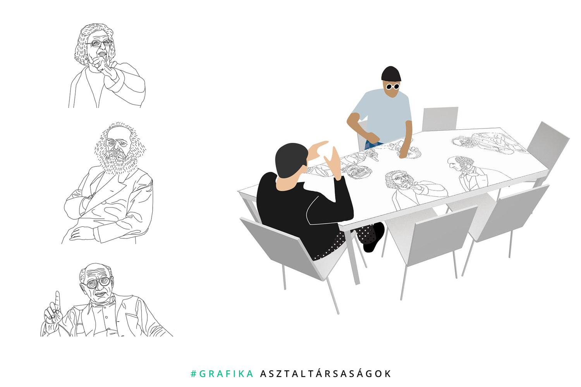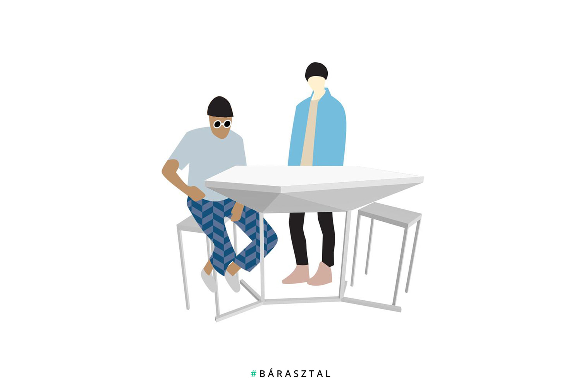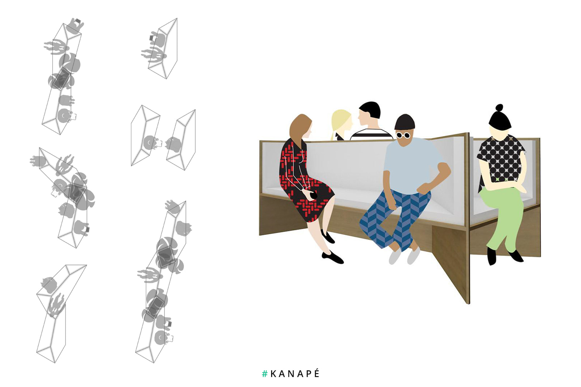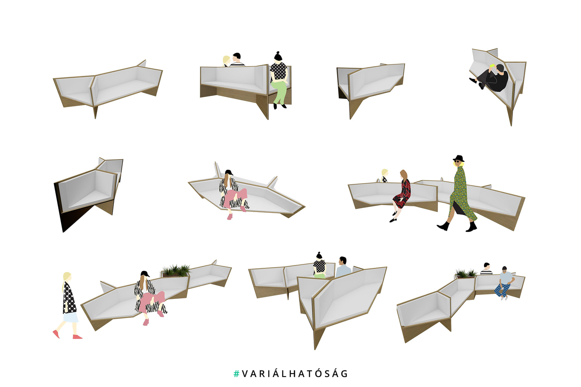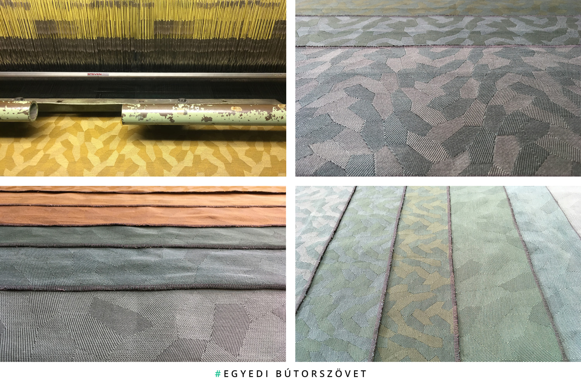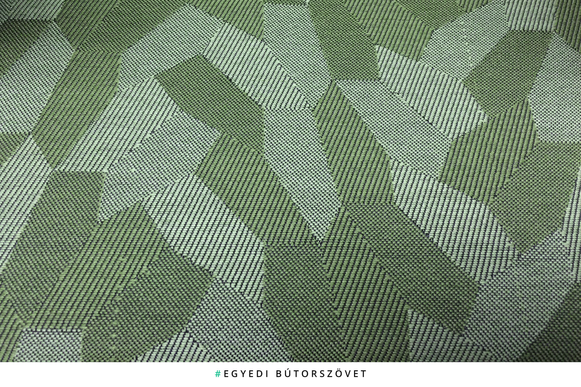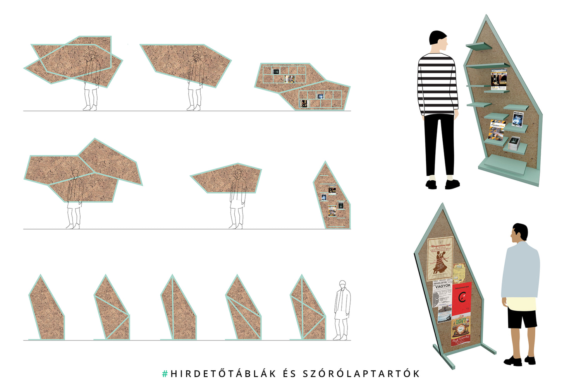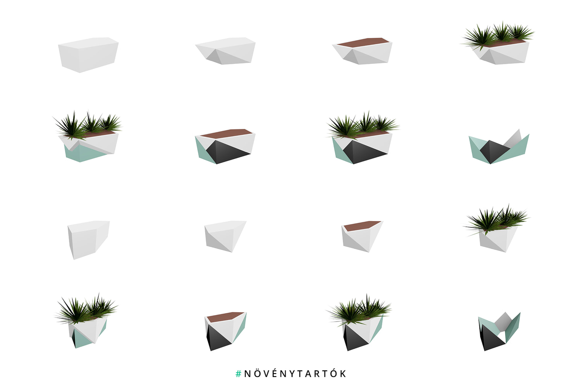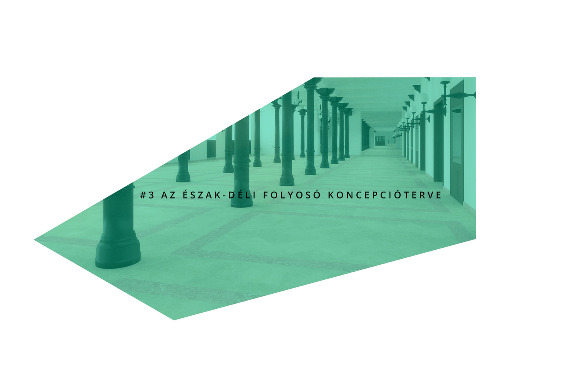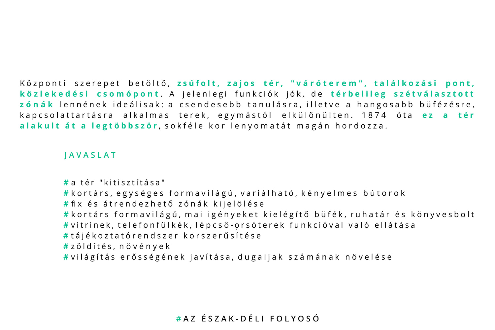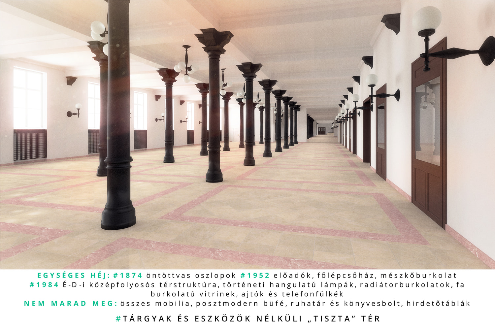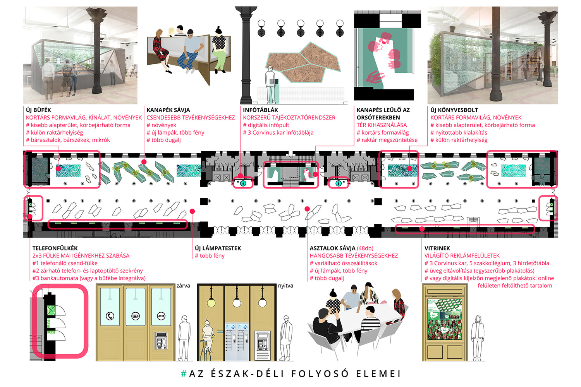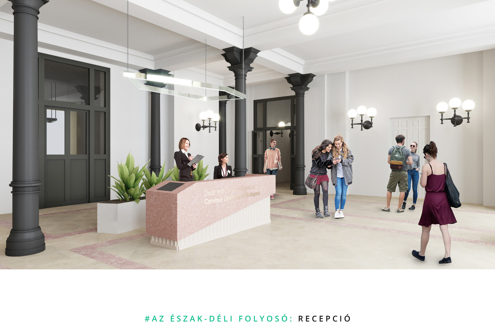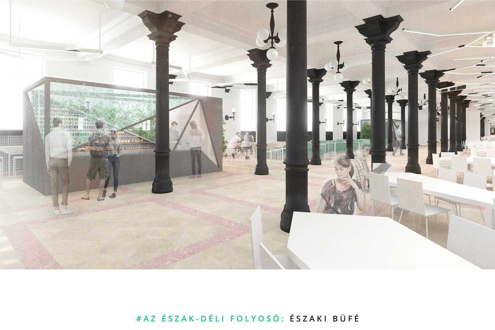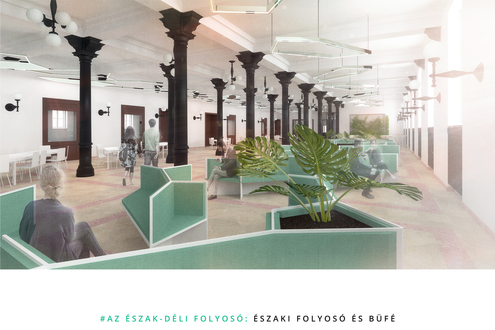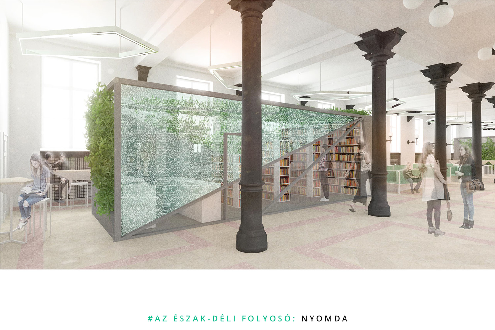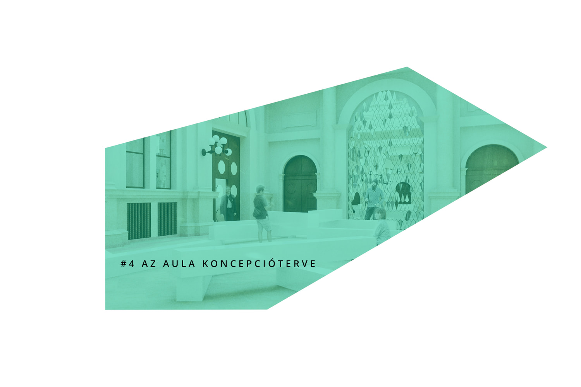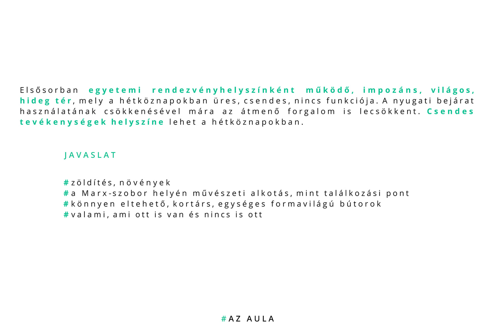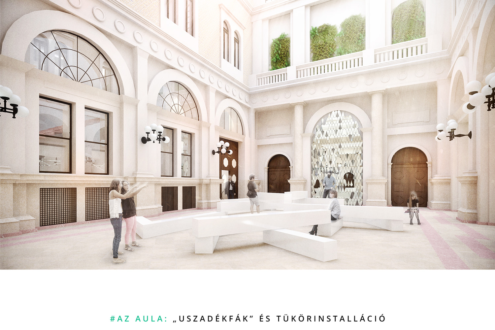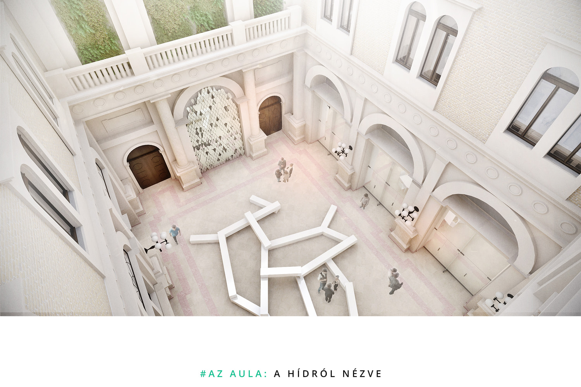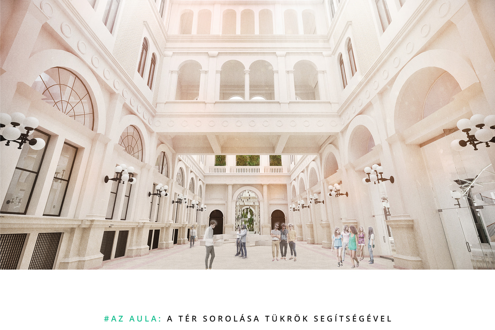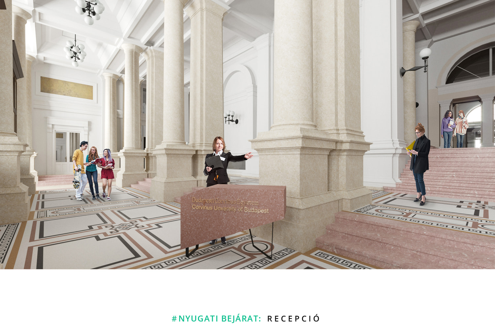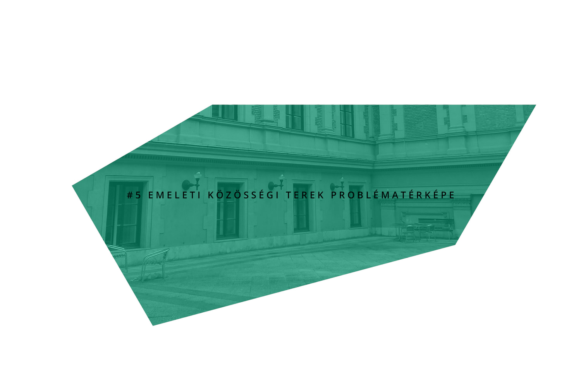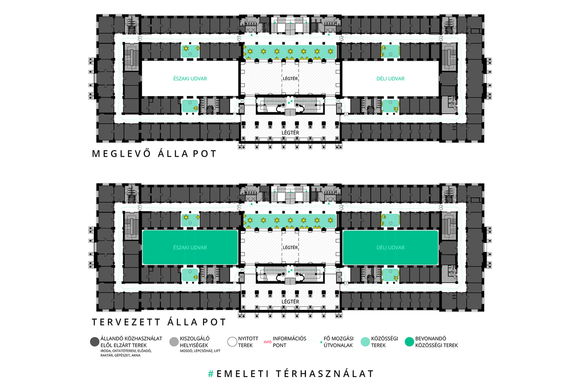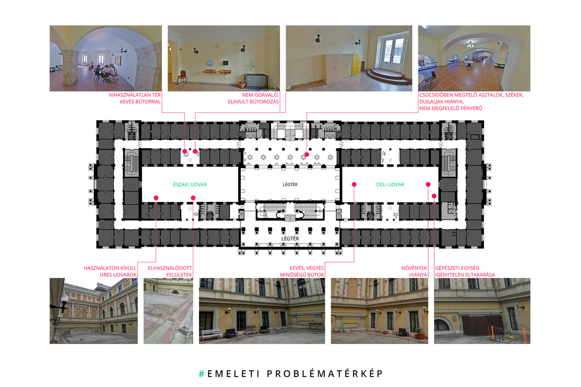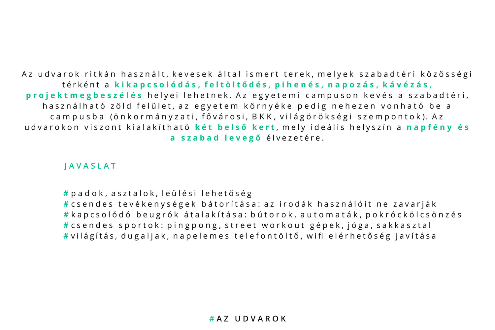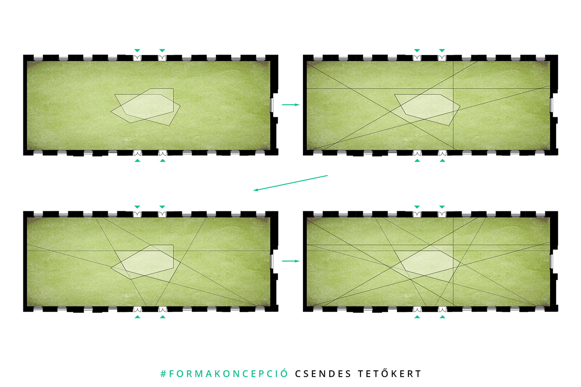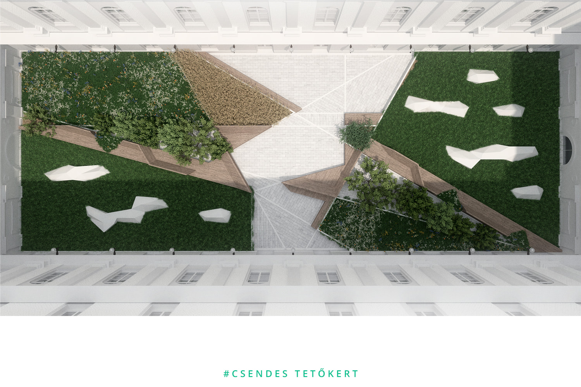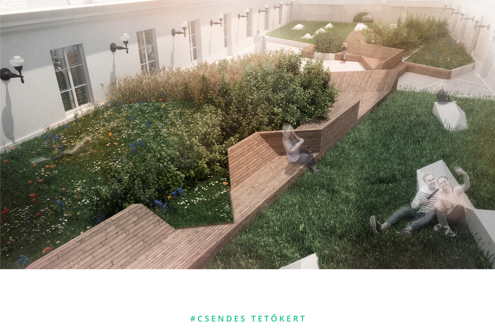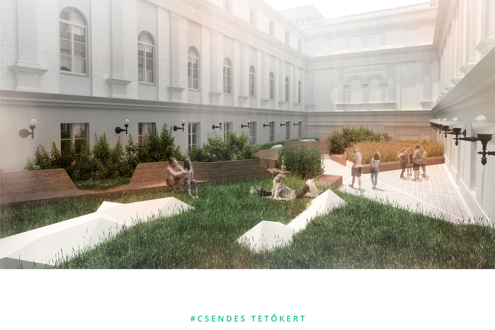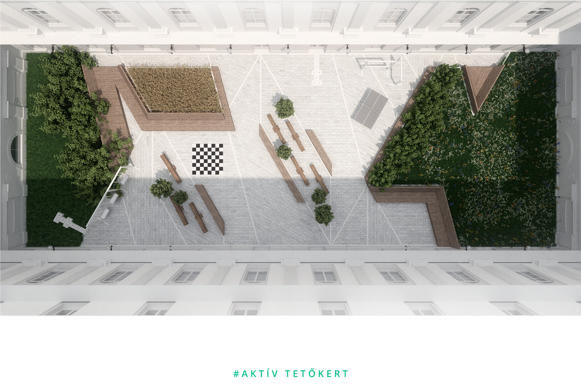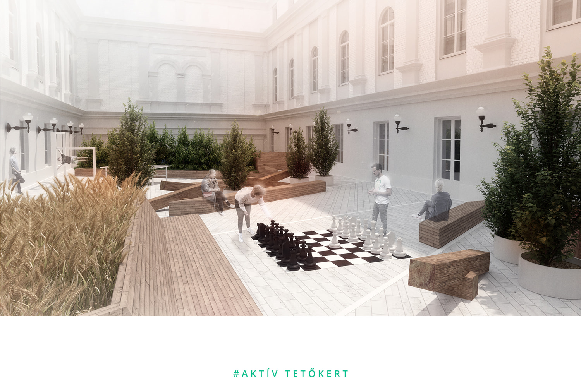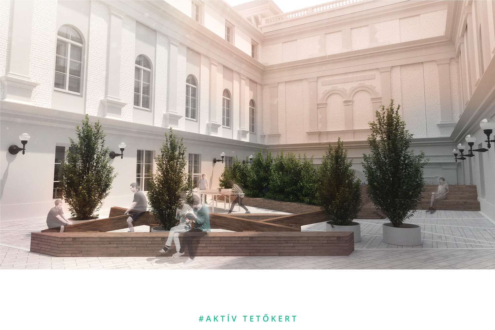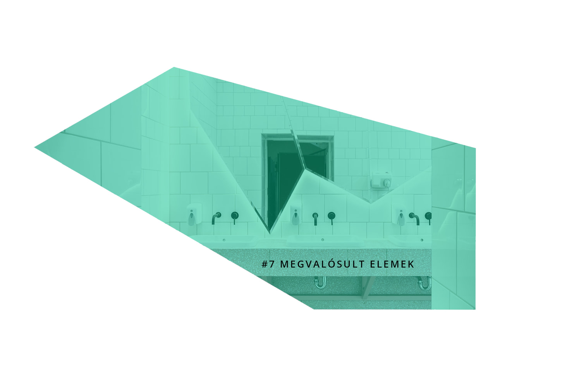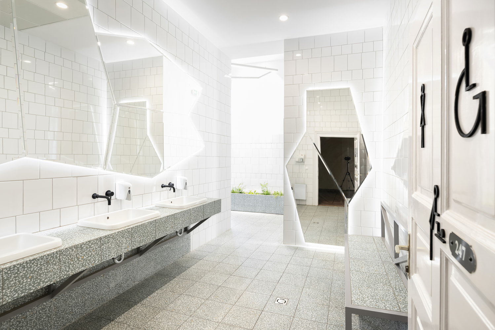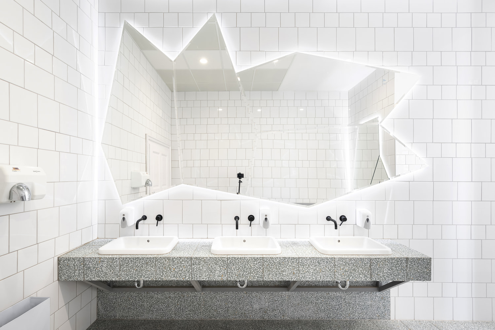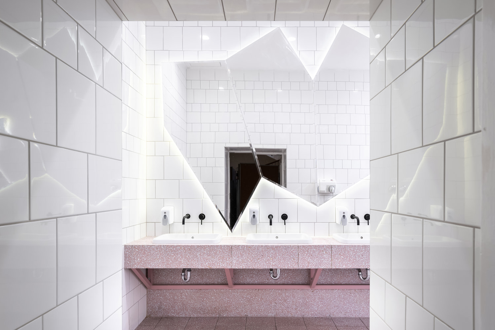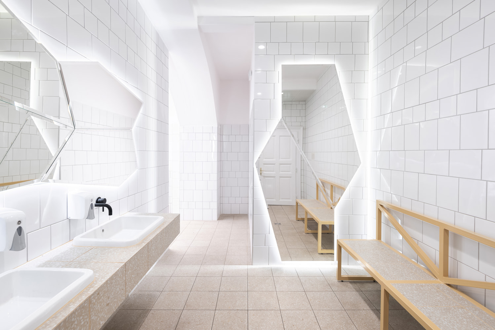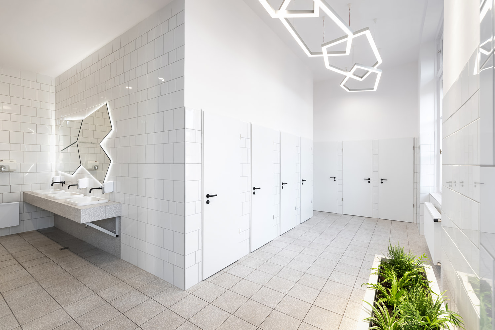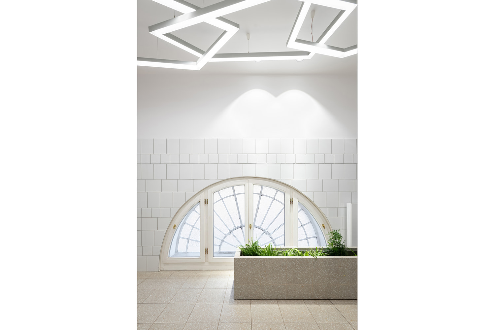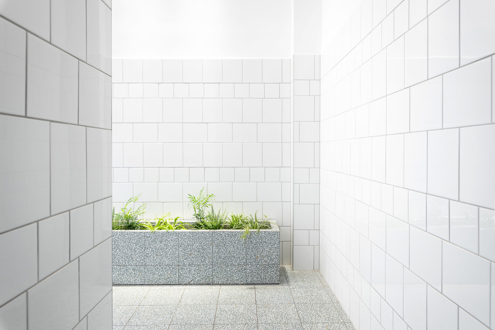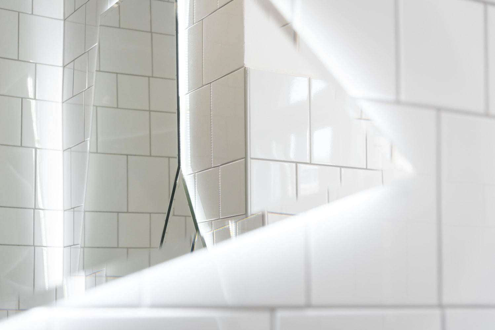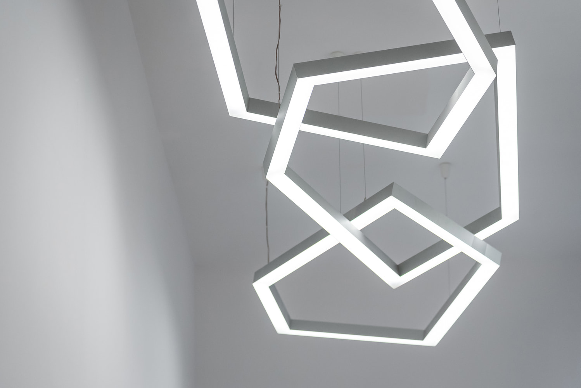The renewal of public spaces at Corvinus University of Budapest
One of the most iconic buildings on the left bank of the Danube is the former Main Customs House – that serves as the main building of Corvinus University – yet it was sadly neglected in the past few decades. While its surroundings changed just like in a timelapse video – the Duna promenade and the Market Hall Square was renewed, the impressive new station for the metro 4 line was finished and the Bálna became a hotspot after its opening – this wonderful building of Miklós Ybl stands still as if frozen in time.
The neo-renassiance Main Customs House that was finished in 1874 was built to house four governing offices serving foreign trade. Fitting to this important function it boasted such innovative solutions like the modern storage cellar system or the direct railway connection with train tracks running through the building. Its strategic location and design made the building very popular for military purposes: during t…
The renewal of public spaces at Corvinus University of Budapest
One of the most iconic buildings on the left bank of the Danube is the former Main Customs House – that serves as the main building of Corvinus University – yet it was sadly neglected in the past few decades. While its surroundings changed just like in a timelapse video – the Duna promenade and the Market Hall Square was renewed, the impressive new station for the metro 4 line was finished and the Bálna became a hotspot after its opening – this wonderful building of Miklós Ybl stands still as if frozen in time.
The neo-renassiance Main Customs House that was finished in 1874 was built to house four governing offices serving foreign trade. Fitting to this important function it boasted such innovative solutions like the modern storage cellar system or the direct railway connection with train tracks running through the building. Its strategic location and design made the building very popular for military purposes: during the WWII both Hungarians, Germans and later the Soviets used it as a military base. Mainly because of its popularity as a military base, the building suffered such extensive damage between 1944 and 1945 that it seemed almost irreperable at the time. Luckily the officials responsible for rebuilding after the war thought that the building was worth saving, so they started the renovation beginning in August of 1946. The decision was made in 1948, that the Hungarian University of Economics will take the place of the former Customs Office, so the interior was redesigned and rebuilt accordingly. They turned the two side courtyards into lecture halls and created an entrance hall by covering the formal courtyard. They also built a new staircase accessible from Sóház Street, and replaced the original terrazzo coverings with limestone. The university moved into the building at the beginning of the 1950 academic year. A few days later the university cafeteria was finished, the elevators started working, and a lab and a computer room opened on the ground floor. In the 1980’s – after one night a part of the cloakroom area’s ceiling came off – more renovation was done on the building. They raised the glass ceiling of the formal courtyard above the 3rd floor, which opened up the space completely. This is when the postmodern style cafeterias, the glass display cabinets and the phone booths were put in, and they also created rooftop courtyards above the lecture halls.
Forty years passed since then, and the patterns of use have changed considerably in the building without the interior ever adapting to it. University students and workers had to improvise when using the aesthetically and functionally outdated community spaces. The leaders of the institution realized that one of the country’s most important universities deserves better, so they commissioned the architectural firm Nanavízió to rethink how the community spaces should work.
Before starting to figure out solutions, the architects had to formulate the right questions to be able to answer them. They conducted thorough research to support the concept creation process. Their historic research included architectural, social and urban topics, a monument inventory was put together by Grafit Atelier, and a questionnare and focus group research was implemented to assess the needs and expectations of future users. University students and workers could even participate in a community design game called Urbanity created by the Kultúraktív group. The Budapest University of Technology and Economics also weighed in with research carried out by researchers and architects (Andrea Dúll, Krisztina Somogyi, Ákos Schreck, Tamás Szentirmay) with architecture and psychology students during a semester course. A study that combined the results from all these research projects in various fields was finished by 2017 September, and it worded all the important questions that needed to be addressed in the design process.
The client and the architects specified four main areas of focus: the entrance hall, the North-South corridor, the West lobby and the sadly neglected rooftop courtyards. They drew up a problem map to better understand the challenges of these four spaces. It marked out the main paths, the utilizable unused spaces and specified the most important problems of the areas of focus that could be solved with architectural tools. The next step of the design process was to clear out the busiest community area of all, the North-South corridor. They kept the valuable elements listed in the monument inventory: the consistent architectural „shell”, the lecture halls built after WWII, the main staircase and the limestone coverings as well as the changes that were made in the 80’s such as the spatial structure with the center corridor, the historical lighting fixtures, the radiator coverings, the wooden display cabinets, the doors and the phone booths. But they got rid of all the furniture, the postmodern cafeteria, the cloakroom and bookshop, as well as the chaotic and outdated notice boards. This created a more homogeneous space free of any confusing elements, that was a suitable environment for a delicate contemporary intervention.
The basic element of the concept is a furniture collection that is designed for social interactions and brainstorming sessions. The shared motif is a pentagon, but not your average one: the so called 15th type of pentagon discovered by a group of mathematicians at the University of Washington. It can cover the plane leaving no gaps and without any overlaps. The choice of this scientific phenomenon is no accident, Noémi Soltész and Nóra Pajer, the architects of Nanavízió are always happy to use mathematics as a background for their design process. If each corner of the pentagon symbolizes the individual, and by connecting those corners with straight lines we get a special shape, the community. The pentagons laid side by side can cover the plane with no gaps, which symbolizes the university society built up from different communities and groups. This analogy is especially true for Corvinus University, as these professional and student communities organized from the bottom up bring a lot to its social life. Some of them are so successful that they are often recognized outside of the university as well.
This irregular but very special pentagon offers great functionality: the tables and sofas can be organized in endless variations, and the obtuse angles and the length of the sides are perfect for meetups of smaller or larger groups as well. The so called „table companies” type tables with engraved portraits of great minds from the history of economic science demonstrates it really well. This way anyone can share a table with these icons. On another variation of these tables we can find illustrations of different expressions from the world of economics that are surely used often within the university walls. A special feature of the sofas is the custom made upholstery fabric with a pentagon pattern. The sample fabric was made in the last Hungarian textile factory in Kőszeg. It is always inspiring for the architects of Nanavízió to work together with expert craftsmen to better understand a material and the production technique. This way they can create designs that best utilize its features. The craftsmen at the Kőszeg Textile Factory were more than happy to cooperate, and the joint work resulted in a really exceptional and unique fabric design.
The pentagon shape appears in all of the focus areas: in the layout of the tiles and green surfaces of the rooftop courtyards, in the organization of the so called „driftwood” seating furniture in the entrance hall, in the shape of the reception desks, and in such accessories like the plant pots and the new notice boards that can be found all over the university. The pentagon shaped custom made lighting fixture pops up in different areas as well, and ties the various design elements together.
During the first phase of the construction the women’s bathrooms were renovated based on Nanavízió’s design plans. Their extraordinary ceiling lights with interconnecting pentagons, the backlit pentagon shaped mirrors and carefully selected plumbing fixtures redefine the atmosphere of the most private public spaces in a simple yet bold way.
The ongoing phase of the project focuses on the location and design of the reception area, which will follow the guidelines of the original concept. In the meantime Nanavízió teamed up with the graphic designers at Submachine to create a complete building information system for the main building of the university.
Concept and construction plans: Nóra Pajer, Noémi Soltész / 2017-2023
Team: Bernadett Csendes, Nóra Csobolya, Beatrix Guld, Rebeka Horváth, Norbert Juhász, Katalin Tomaschek
Visualisation: Bence Várhidi
Location: Budapest, 9th district
Urban history and architectural heritage expert: Grafit Műterem
Size: 5000 m2
Press: Where geometry merges with economics / Építészfórum


