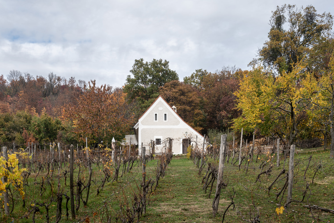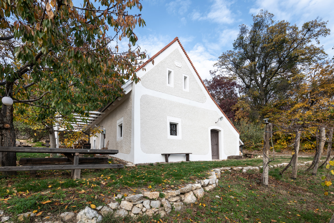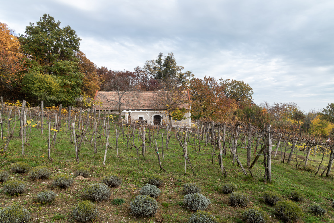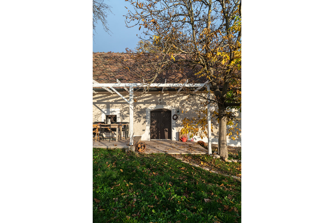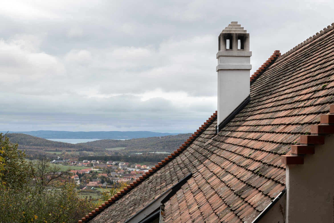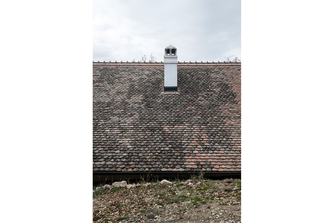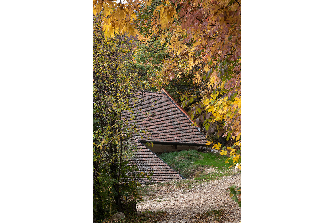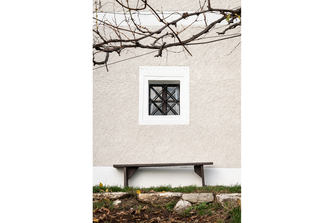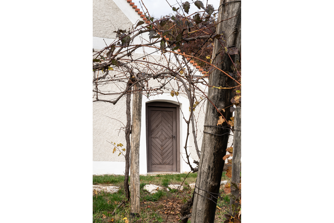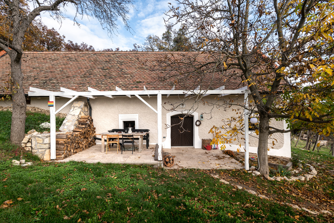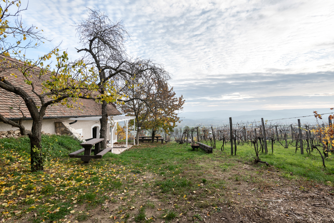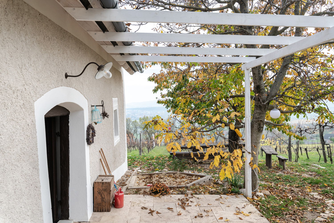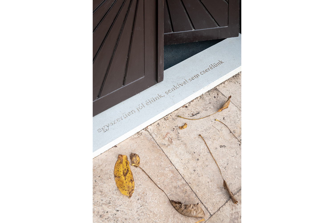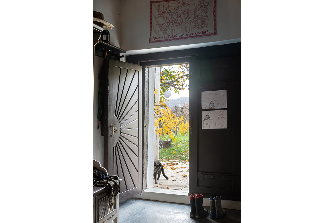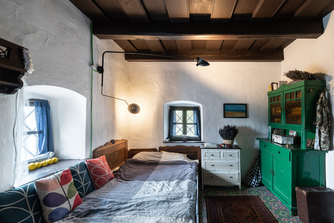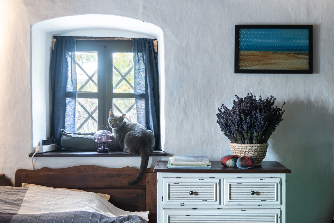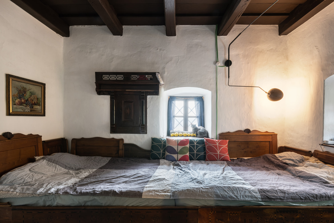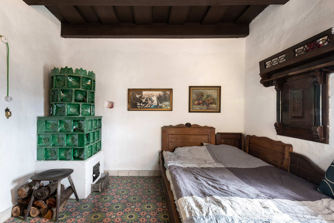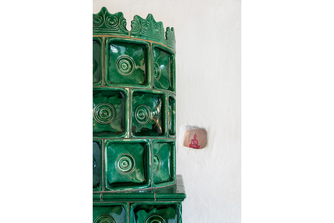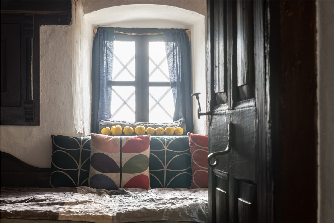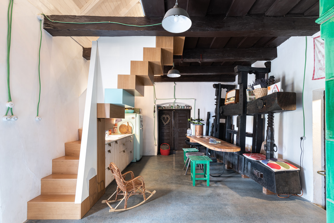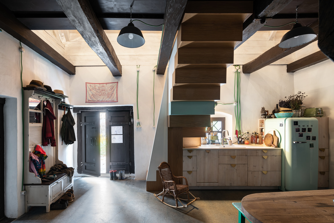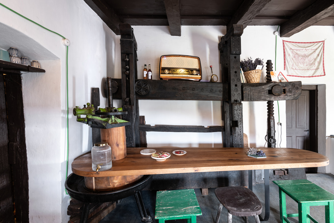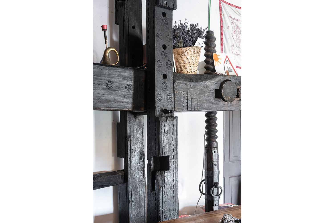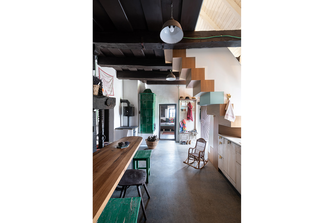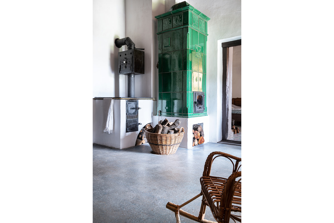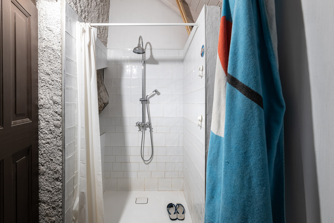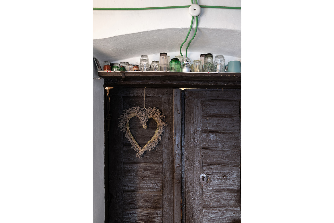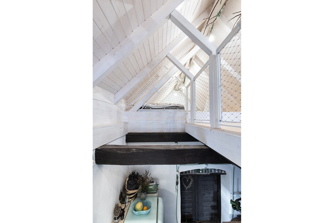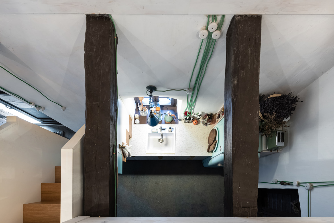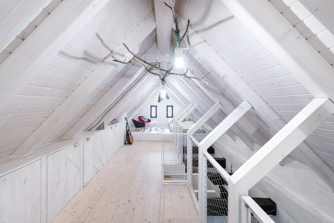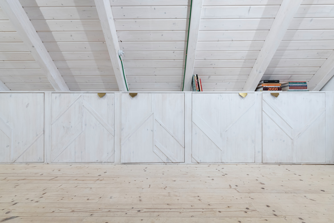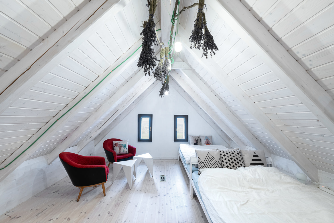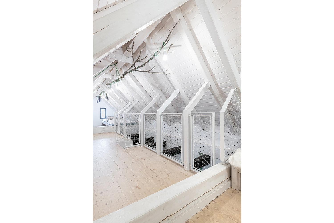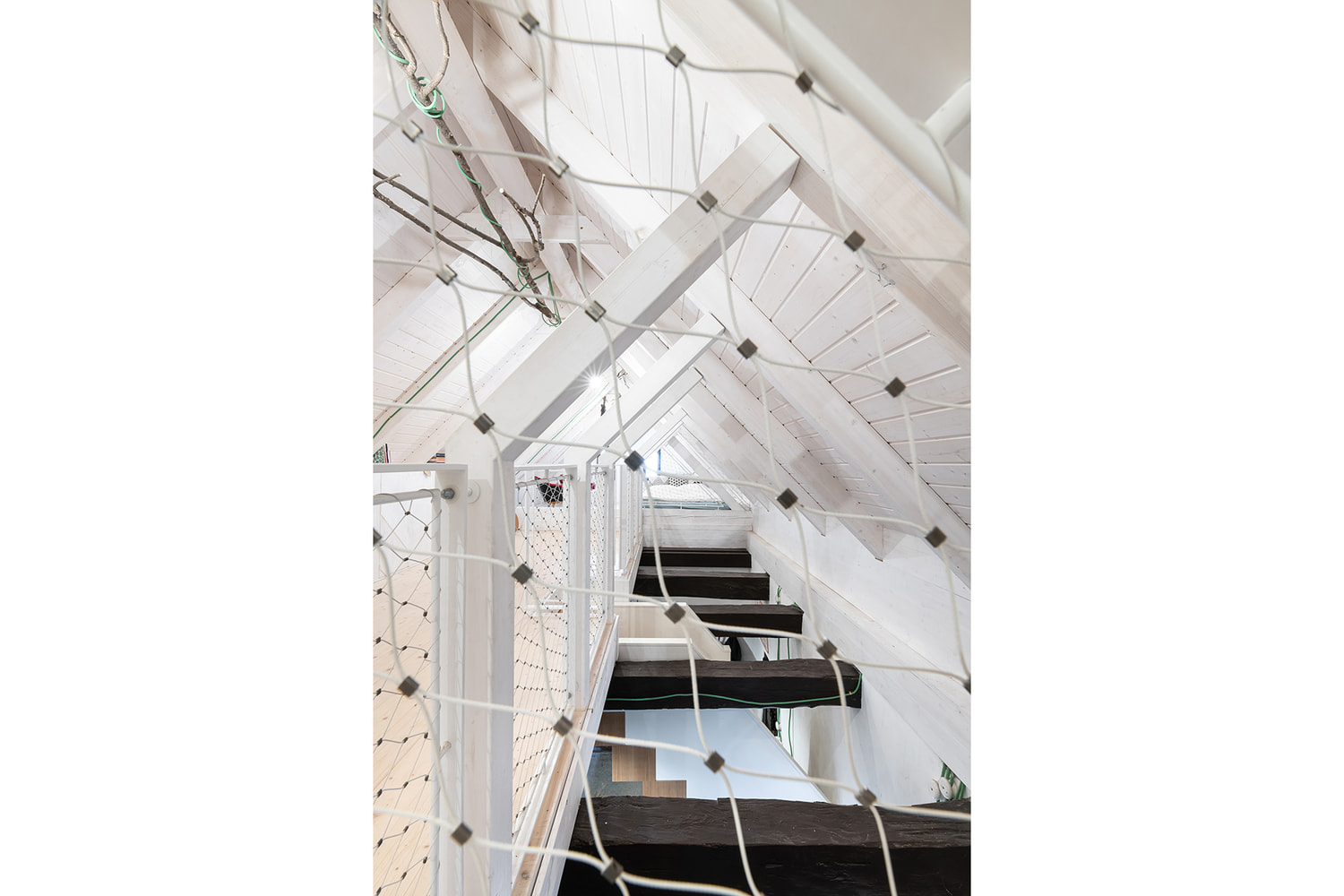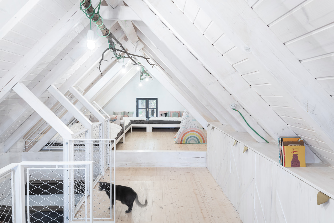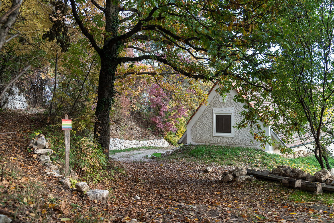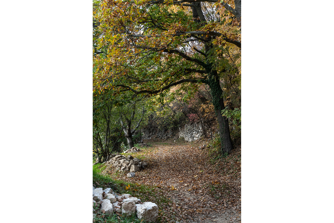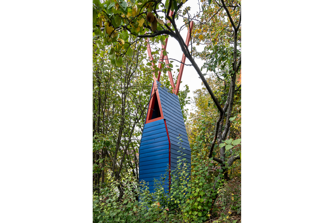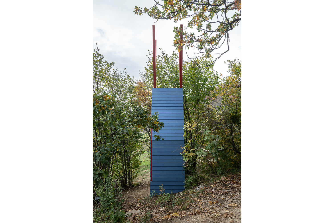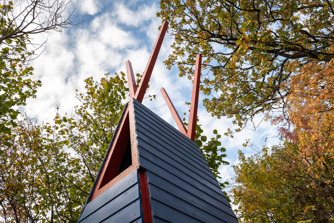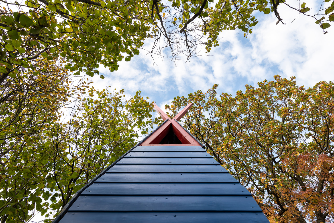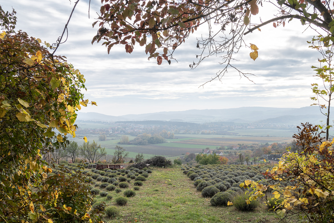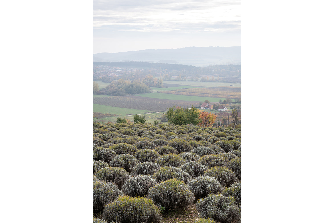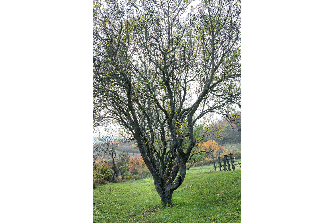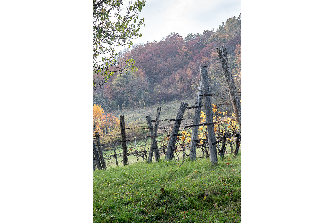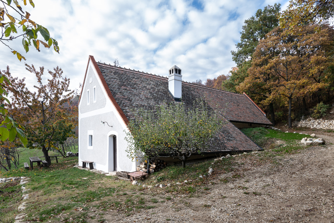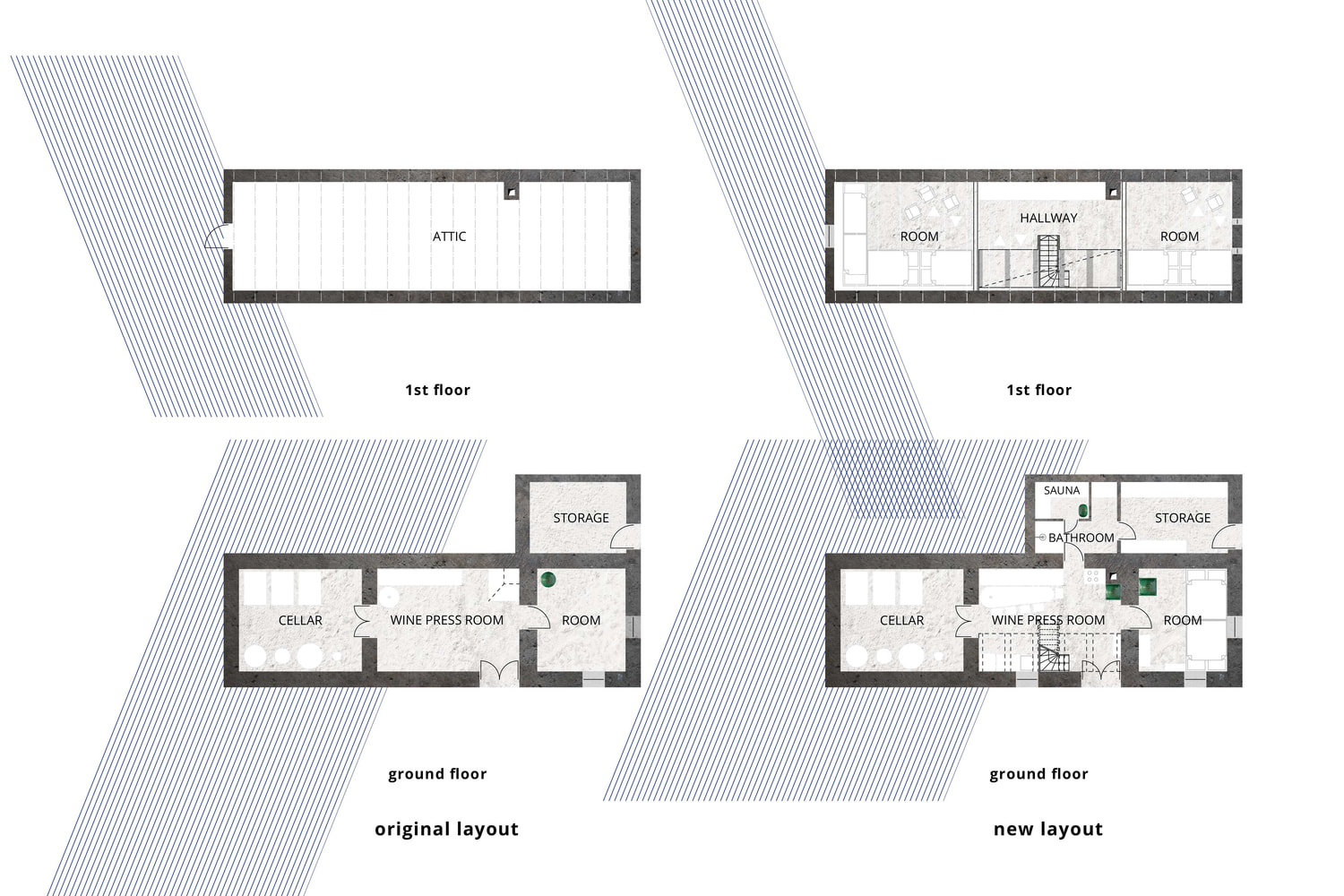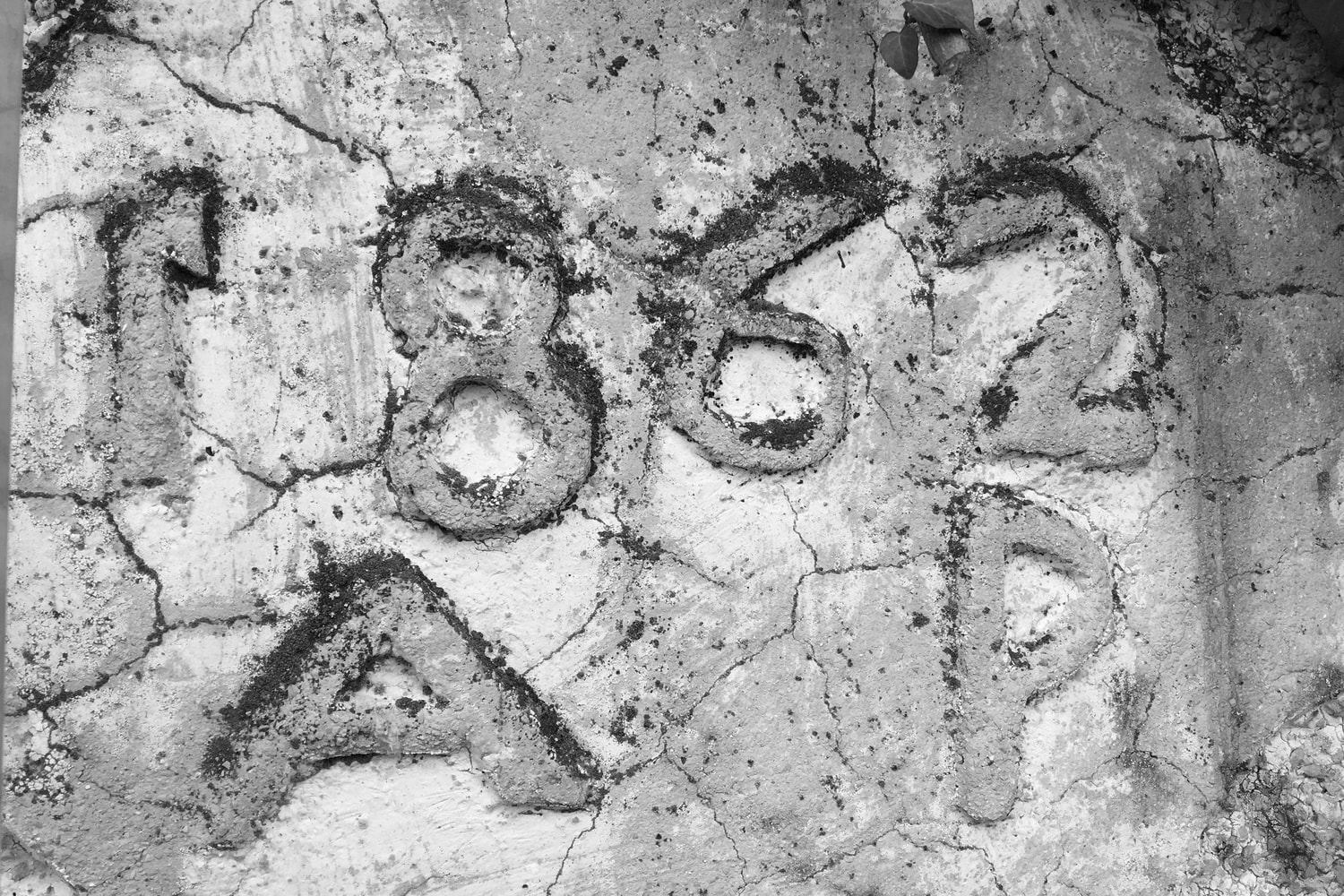Something old and something new, something borrowed, something blue
It is hard to find a vineyard within the hills of the Balaton Uplands where holidaygoers don’t predominate weekender families with agricultural aspirations, and where fences, asphalt roads and oversized houses haven’t ruined the traditionally open and permeable landscape. The vineyards on the hills of Pécsely were typically cultivated by people who lived in small villages without the valuable South-facing slopes. Thanks to that, this area still has 150-200 year old press houses that are suitable for a bit longer stays with an added bedroom and a stable. The Budapest based architect-economist couple bought one of these rundown houses with plans of renovating it; they also planned to replant the vineyard with grape varieties traditional to this area, and they planted a lavender field with their friends to complement the vinezard and the orchard.
As was the case with the landscape, the main focus of the renovation on the…
Something old and something new, something borrowed, something blue
It is hard to find a vineyard within the hills of the Balaton Uplands where holidaygoers don’t predominate weekender families with agricultural aspirations, and where fences, asphalt roads and oversized houses haven’t ruined the traditionally open and permeable landscape. The vineyards on the hills of Pécsely were typically cultivated by people who lived in small villages without the valuable South-facing slopes. Thanks to that, this area still has 150-200 year old press houses that are suitable for a bit longer stays with an added bedroom and a stable. The Budapest based architect-economist couple bought one of these rundown houses with plans of renovating it; they also planned to replant the vineyard with grape varieties traditional to this area, and they planted a lavender field with their friends to complement the vinezard and the orchard.
As was the case with the landscape, the main focus of the renovation on the house was conservation; the renovation was more of a restoration, with the aim of creating a modest, unobtrusive building. They kept the outer shell of the house, and even restored its elements to their traditional form: from the gable’s crow steps to the chimney cap and the press house door with a traditional wood-carved sun imprint design. These elements are all traditional to this region, and still can be found on nicely conserved nearby houses and in the ample ethnographic sources about the area. They kept the traditional small openings with low lintels, the roof is not broken up by windows, the wooden ceiling follows the period scaling, and the new roof structure was built in the traditional method. The material from the torn down old roof was repurposed and started a new life as the outdoor furniture. The only contemporary intervention is the new colorful compost outhouse hiding among the hazelnut bushes – its height is the same as the house and its design process served as creative therapy for the frustrated architect who mostly works on renovation projects.
When reshaping the interior, the new types of use had to be taken into account. Just like the 800 new lavender stems appeared around the house along the traditional vines, the recreational and economic demand emerged along with the restoration of the original values. The spatial structure and the comfort had to follow these new requirements, so the earthen floor had to give way to a blue concrete floor and cement tiles, and a kitchen, shower, and sauna were added to the ground floor amenities. They opened up the attic with a contemporary staircase in the middle of the press room, and created a bright white space for larger groups of overnight guests who visit on the weekends or attend the harvests. Learning from the experience of past decades, they chose a rainwater harvest system, a compost outhouse and wood burning furnaces to minimize the ecological load of the house. The giant old press – which was renovated by the restorers of Laczkó Dezső Museum in Veszprém – functions as a bench now, and it’s a beautiful representation of how past and present can live together in an object. It’s complemented by a long repurposed oakwood table which is taken apart once a year during harvest, so the press becomes the focal point of the room.
When renovating the stone press house, the aim was to redefine the original purpose of the building rather than change it completely, to conserve the century-old values without dismissing the demands of our modern times. The house remained a press house, since the viticulture continues along with the lavender growing, the cellar is where the wine is made, but the building and the surrounding area serve recreational purposes through a significant part of the year. Their circle of friends was also inspired by this project, and they quickly bought houses on the same hill – and for reasons unknown, at least one person in these couples is always an architect.

